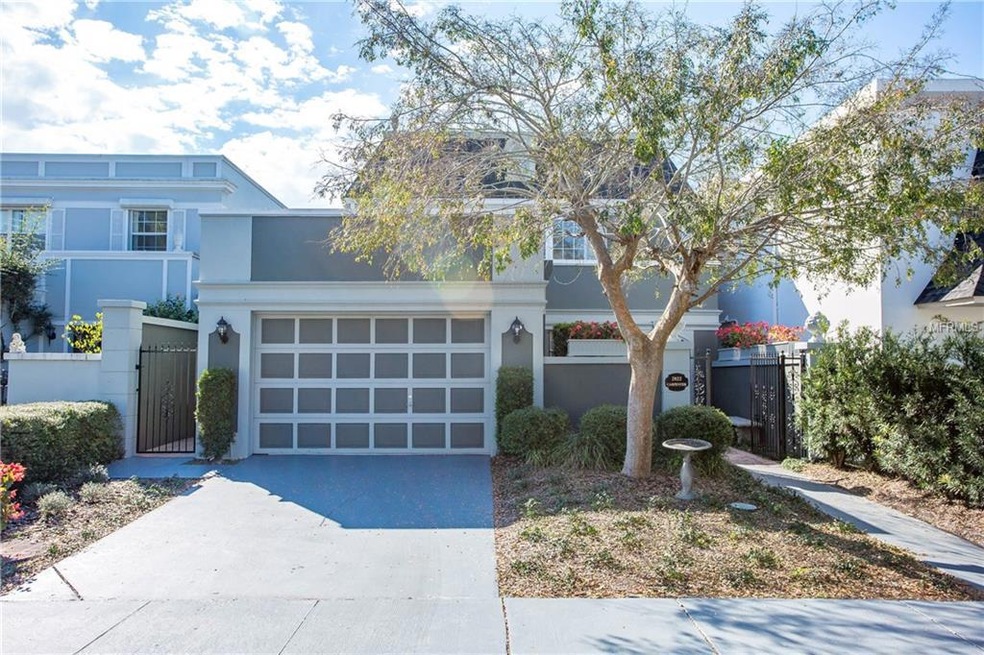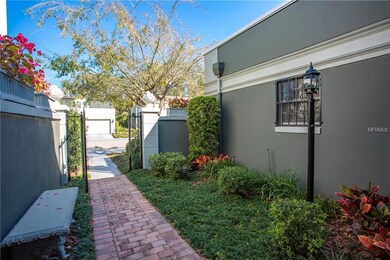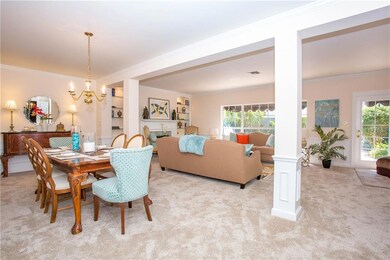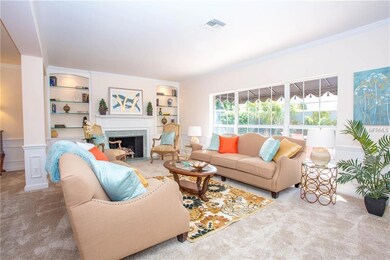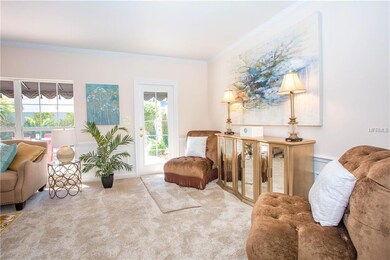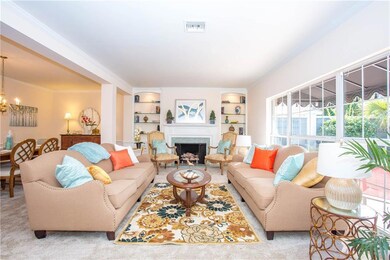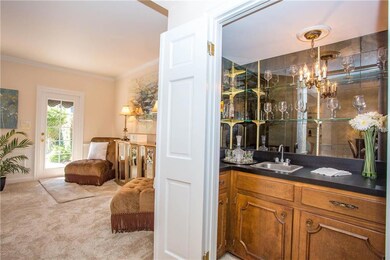
2022 N Countryside Cir Orlando, FL 32804
Spring Lake NeighborhoodEstimated Value: $511,221 - $593,000
Highlights
- Deck
- Attic
- 2 Car Attached Garage
- Traditional Architecture
- Porch
- Eat-In Kitchen
About This Home
As of June 2017Spacious, gracious, and priced to sell! You will truly enjoy this lovely three bedroom home in one of College Park's best neighborhoods. New paint, new carpet, new granite throughout help make this a move-in ready home! As you approach the home, a private gated courtyard welcomes you with a wrought iron gate and beautiful landscaping. Inside, the large living room and adjacent dining room are magnificent with great architectural finishes and trims. Natural light is only one of the great features of this part of the home. A beautiful fireplace with mantle and surrounding trim provides an elegant focal point. Gracing this living area is an inviting wet bar with French Doors. The kitchen is like new with all new granite countertops, tile floors and an eat-in bistro area overlooking a side courtyard walkway with fabulous brick pavers. Upstairs the master bedroom is large and elegant with spacious dual closets. Two additional bedrooms and a bath complete the upstairs. Outside is a rear courtyard that is simply beautiful with lush landscaping and a new awning for shade and comfort. The courtyard space is ideal for personal enjoyment or entertaining family and friends.
Last Agent to Sell the Property
FANNIE HILLMAN & ASSOCIATES License #639539 Listed on: 02/13/2017

Townhouse Details
Home Type
- Townhome
Est. Annual Taxes
- $3,945
Year Built
- Built in 1972
Lot Details
- 3,675 Sq Ft Lot
- North Facing Home
- Zero Lot Line
HOA Fees
- $60 Monthly HOA Fees
Parking
- 2 Car Attached Garage
Home Design
- Traditional Architecture
- Bi-Level Home
- Slab Foundation
- Shingle Roof
- Block Exterior
Interior Spaces
- 2,000 Sq Ft Home
- Gas Fireplace
- Laundry in unit
- Attic
Kitchen
- Eat-In Kitchen
- Microwave
- Dishwasher
- Disposal
Flooring
- Carpet
- Ceramic Tile
Bedrooms and Bathrooms
- 3 Bedrooms
- 2 Full Bathrooms
Outdoor Features
- Deck
- Patio
- Porch
Schools
- Lake Silver Elementary School
- College Park Middle School
- Edgewater High School
Utilities
- Central Heating and Cooling System
- Cable TV Available
Listing and Financial Details
- Visit Down Payment Resource Website
- Tax Lot 5
- Assessor Parcel Number 22-22-29-1795-00-051
Community Details
Overview
- Country Club Twnhs Estates Subdivision
Pet Policy
- Pets Allowed
Security
- Security Service
Ownership History
Purchase Details
Home Financials for this Owner
Home Financials are based on the most recent Mortgage that was taken out on this home.Purchase Details
Similar Homes in Orlando, FL
Home Values in the Area
Average Home Value in this Area
Purchase History
| Date | Buyer | Sale Price | Title Company |
|---|---|---|---|
| Ebrahimoff Christopher P | $304,000 | First American Title Insuran | |
| Carpenter Phoebe M | -- | Attorney |
Mortgage History
| Date | Status | Borrower | Loan Amount |
|---|---|---|---|
| Open | Ebrahimoff Christopher P | $126,000 |
Property History
| Date | Event | Price | Change | Sq Ft Price |
|---|---|---|---|---|
| 09/25/2017 09/25/17 | Off Market | $304,000 | -- | -- |
| 06/26/2017 06/26/17 | Sold | $304,000 | -18.9% | $152 / Sq Ft |
| 05/19/2017 05/19/17 | Pending | -- | -- | -- |
| 02/13/2017 02/13/17 | For Sale | $375,000 | -- | $188 / Sq Ft |
Tax History Compared to Growth
Tax History
| Year | Tax Paid | Tax Assessment Tax Assessment Total Assessment is a certain percentage of the fair market value that is determined by local assessors to be the total taxable value of land and additions on the property. | Land | Improvement |
|---|---|---|---|---|
| 2025 | $4,737 | $300,007 | -- | -- |
| 2024 | $4,486 | $300,007 | -- | -- |
| 2023 | $4,486 | $283,060 | $0 | $0 |
| 2022 | $4,351 | $274,816 | $0 | $0 |
| 2021 | $4,277 | $266,812 | $0 | $0 |
| 2020 | $4,071 | $263,128 | $0 | $0 |
| 2019 | $4,192 | $257,212 | $0 | $0 |
| 2018 | $4,148 | $252,416 | $52,000 | $200,416 |
| 2017 | $3,861 | $200,120 | $50,000 | $150,120 |
| 2016 | $3,665 | $192,189 | $45,000 | $147,189 |
| 2015 | $3,525 | $187,986 | $35,000 | $152,986 |
| 2014 | $3,057 | $146,855 | $35,000 | $111,855 |
Agents Affiliated with this Home
-
Sandra Chitty
S
Seller's Agent in 2017
Sandra Chitty
FANNIE HILLMAN & ASSOCIATES
(407) 644-1234
4 Total Sales
-
Jessica Carvajal
J
Buyer's Agent in 2017
Jessica Carvajal
KELLER WILLIAMS CLASSIC
(407) 844-8288
64 Total Sales
Map
Source: Stellar MLS
MLS Number: O5491603
APN: 22-2229-1795-00-051
- 908 Hillary Ct Unit 15
- 900 Sussex Close
- 954 N Texas Ave
- 545 Ross Place
- 532 Madison Ave
- 1233 Golden Ln
- 1326 W Concord St
- 332 N Lakeland Ave
- 717 Clifford Dr
- 331 N Dollins Ave
- 2831 W Livingston St
- 1222 Golfview St
- 936 Pinedale Ave
- 1440 Dann St
- 927 Boardman St
- 906 Alhambra Ct
- 1600 Hart Ln
- 1606 Hart Ln
- 1441 Dann St
- 910 Alameda St
- 2022 N Countryside Cir
- 2010 N Countryside Cir
- 2024 N Countryside Cir
- 2024 N Countryside Cir
- 2024 N Countryside Cir Unit 2024
- 2024 Country Side Cir N Unit 2024
- 2038 N Countryside Cir
- 2000 N Countryside Cir
- 2029 N Countryside Cir
- 2015 N Countryside Cir
- 2009 S Countryside Cir
- 2007 S Countryside Cir
- 2003 N Countryside Cir
- 2005 S Countryside Cir
- 2013 S Countryside Cir
- 2031 N Countryside Cir
- 2003 S Countryside Cir
- 2040 N Countryside Cir
- 2041 N Countryside Cir
- 2015 S Countryside Cir
