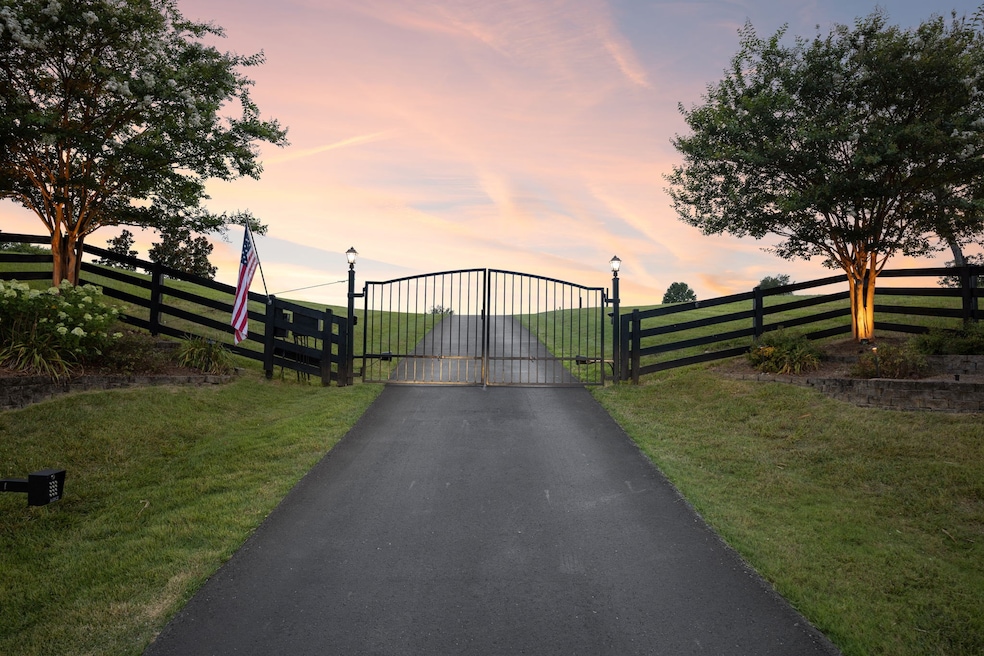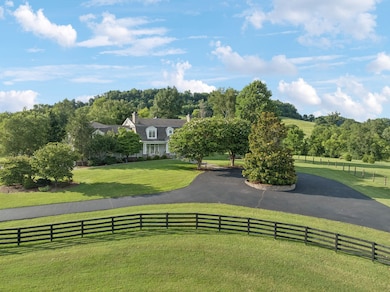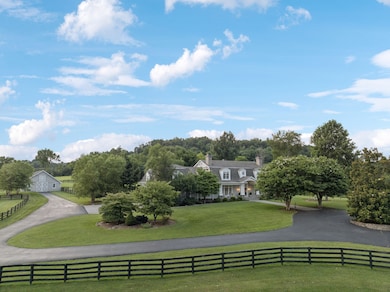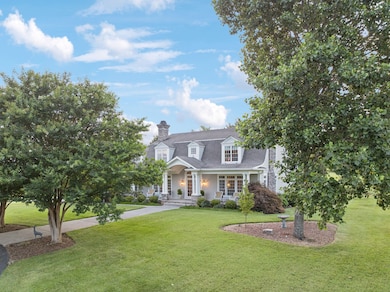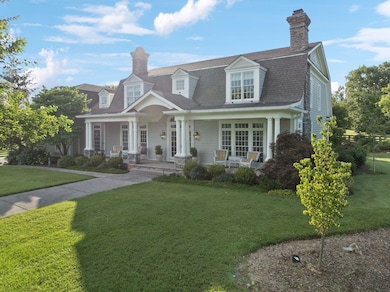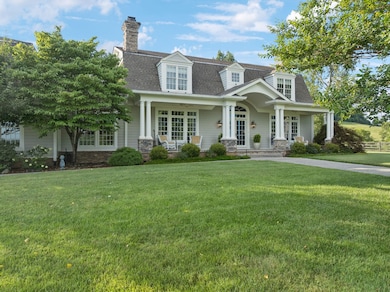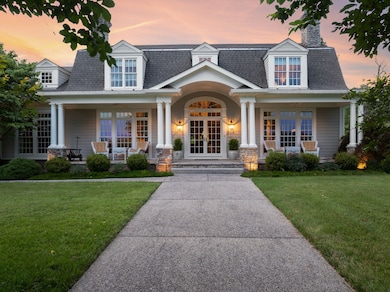2022 Old Hillsboro Rd Franklin, TN 37064
Estimated payment $31,220/month
Highlights
- Stables
- 29.2 Acre Lot
- 3 Fireplaces
- Walnut Grove Elementary School Rated A
- Wood Flooring
- No HOA
About This Home
Picturesque Farmstead on Old Hillsboro Road - A 29-acre estate nestled behind a gated entrance in the heart of rural Tennessee, yet just minutes from Leiper’s Fork, Arrington, Franklin, and Nashville. This property offers the perfect blend of pastoral seclusion and easy access to upscale dining, art galleries, vineyards, and much more. This timeless farmhouse offers a charming full-length front porch and grand entry walkway, perfect for unwinding and enjoying peaceful sunset views. A spacious screened-in patio provides the ideal setting for morning coffee or evening entertaining. Inside, the primary suite features hardwood floors, a cozy fireplace, and rich historic character. The property includes multiple barns, storage buildings, and a small stable—well-suited for horses, livestock, or creative workspace needs. Gently rolling pastures, mature trees, and full fencing offer both privacy and pastoral beauty, while the long, graceful driveway and gated entrance provide a serene, tucked-away feel that invites you to slow down and savor the setting.This is more than a property—it’s a lifestyle. Raise animals, grow a garden, or just savor the peace of open fields. Yet, you're also less than 10 minutes away from artisan coffee shops, award-winning restaurants, and world-class entertainment—all while feeling perfectly tucked away from the world. Don’t miss your chance to own this rare and timeless estate—where Southern charm meets modern convenience in one of Tennessee’s most coveted rural enclaves.
Listing Agent
Onward Real Estate Brokerage Phone: 3109270755 License #360759 Listed on: 08/01/2025
Home Details
Home Type
- Single Family
Est. Annual Taxes
- $3,070
Year Built
- Built in 1996
Parking
- 3 Car Attached Garage
- Garage Door Opener
- Circular Driveway
Home Design
- Asphalt Roof
- Wood Siding
Interior Spaces
- 4,750 Sq Ft Home
- Property has 2 Levels
- Ceiling Fan
- 3 Fireplaces
- Gas Fireplace
- Entrance Foyer
- Screened Porch
- Interior Storage Closet
- Washer and Electric Dryer Hookup
- Unfinished Basement
- Partial Basement
Kitchen
- Gas Range
- Microwave
- Dishwasher
- Stainless Steel Appliances
- Kitchen Island
- Disposal
Flooring
- Wood
- Carpet
- Tile
Bedrooms and Bathrooms
- 4 Bedrooms | 1 Main Level Bedroom
Home Security
- Home Security System
- Security Gate
- Fire and Smoke Detector
Schools
- Walnut Grove Elementary School
- Grassland Middle School
- Franklin High School
Utilities
- Central Heating and Cooling System
- Septic Tank
- Satellite Dish
Additional Features
- Patio
- 29.2 Acre Lot
- Stables
Community Details
- No Home Owners Association
Listing and Financial Details
- Assessor Parcel Number 094065 03302 00006065
Map
Home Values in the Area
Average Home Value in this Area
Tax History
| Year | Tax Paid | Tax Assessment Tax Assessment Total Assessment is a certain percentage of the fair market value that is determined by local assessors to be the total taxable value of land and additions on the property. | Land | Improvement |
|---|---|---|---|---|
| 2025 | $3,070 | $252,850 | $58,375 | $194,475 |
| 2024 | $3,070 | $163,300 | $33,650 | $129,650 |
| 2023 | $3,070 | $163,300 | $33,650 | $129,650 |
| 2022 | $3,070 | $163,300 | $33,650 | $129,650 |
| 2021 | $3,070 | $163,300 | $33,650 | $129,650 |
| 2020 | $3,336 | $150,250 | $23,625 | $126,625 |
| 2019 | $3,336 | $150,250 | $23,625 | $126,625 |
| 2018 | $3,230 | $150,250 | $23,625 | $126,625 |
| 2017 | $3,230 | $150,250 | $23,625 | $126,625 |
| 2016 | $0 | $150,250 | $23,625 | $126,625 |
| 2015 | -- | $129,025 | $22,125 | $106,900 |
| 2014 | -- | $129,025 | $22,125 | $106,900 |
Property History
| Date | Event | Price | List to Sale | Price per Sq Ft |
|---|---|---|---|---|
| 08/01/2025 08/01/25 | For Sale | $5,875,000 | -- | $1,237 / Sq Ft |
Purchase History
| Date | Type | Sale Price | Title Company |
|---|---|---|---|
| Warranty Deed | $1,565,000 | First Title & Escrow Co Inc | |
| Warranty Deed | $850,000 | -- |
Mortgage History
| Date | Status | Loan Amount | Loan Type |
|---|---|---|---|
| Open | $900,000 | Purchase Money Mortgage | |
| Previous Owner | $875,000 | Construction |
Source: Realtracs
MLS Number: 2963544
APN: 065-033.02
- 2014 Old Hillsboro Rd
- 2000 Vista Creek Ln
- 0 Vista Creek Ln
- 2200 Candler Grove Ct
- 0 Barrel Creek Trail Unit RTC2776349
- 5191 Still House Hollow Rd
- 5222 Still House Hollow Rd
- 3339 Blazer Rd
- 1757 Old Hillsboro Rd
- 2465 Old Charlotte Pike
- 3730 Old Charlotte Pike
- 568 Bonaire Ln
- 715 High Point Ridge Rd
- 3120 Boxley View Ln
- 801 Stonewater Blvd
- 702 Shelley Ln
- 544 Bonaire Ln
- 1535 Fleetwood Dr
- 622 Stonewater Blvd
- 1717 Championship Blvd
- 5191 Still House Hollow Rd
- 714 Shelley Ln
- 430 Wiregrass Ln
- 94 Pearl St
- 615 Cheltenham Ave
- 193 Acadia Ave
- 373 Byron Way
- 911 Jewell Ave
- 5079 Donovan St
- 3221 Calvin Ct
- 3218 Boyd Mill Ave
- 1576 Old Hillsboro Rd
- 202 Harris Ct
- 1101 Downs Blvd Unit 117
- 350 Astor Way
- 110 Velena St
- 1718 W Main St
- 7209 Bonterra Dr
- 804 Ronald Dr
- 601 Boyd Mill Ave
