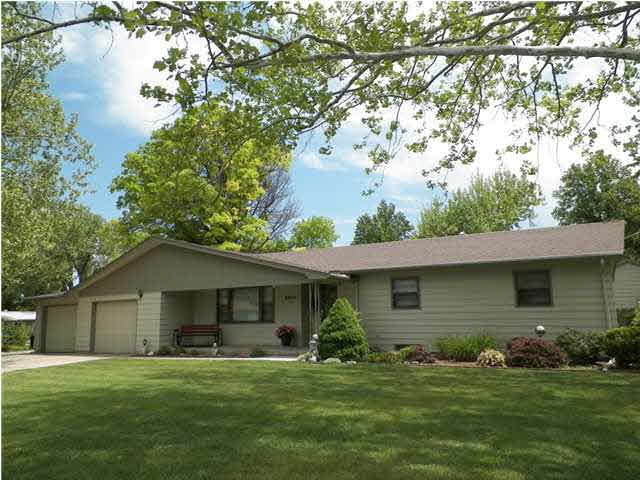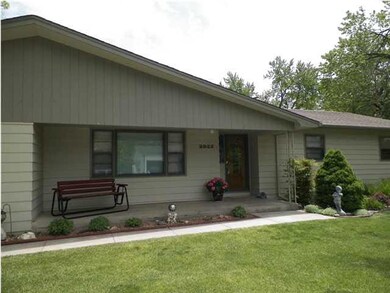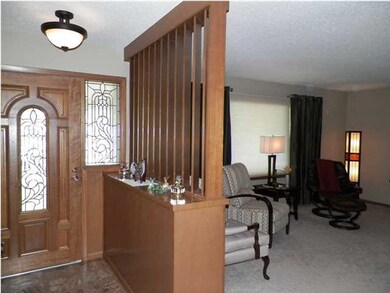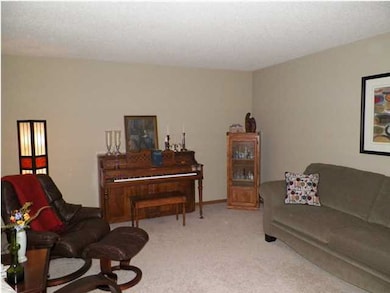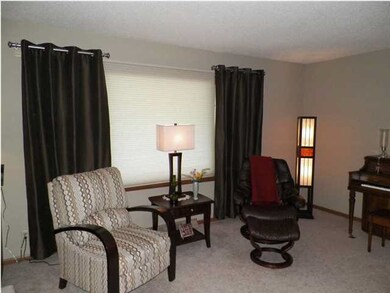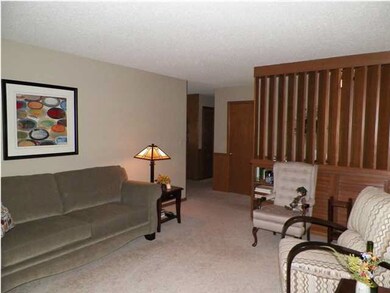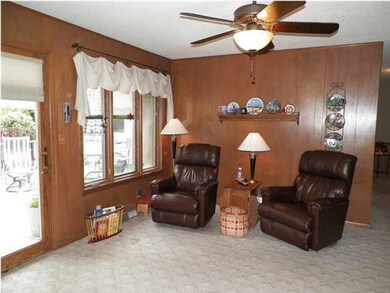
2022 Roanoke Ln Newton, KS 67114
Highlights
- Deck
- Wood Flooring
- 3 Car Garage
- Ranch Style House
- Corner Lot
- 3-minute walk to Themian Park
About This Home
As of March 2022Lovely one owner ranch home in beautiful area near Northridge Elementary. Nice shade trees, corner lot, sprinkler system with well, wonderful oversized single car workshop in back with alley access. Shop has central heat and air system and full dust collection system if you happen to be a woodworker. Two car attached garage is also over sized with great storage areas. New Heritage roof in 2008. Back yard is an oasis of birds and has nice oversized deck. Kitchen was updated with BEAUTIFUL darker oak cabinets with all of the bells and whistles. Eat in kitchen with open attached family room is perfect for a big family gathering. Nice sized bedrooms. Wonderful utility room with ample storage, 1/2 bath, sewing/ craft area on MAIN FLOOR. Built ins throughout! Basement is finished "old style" but would be a perfect update for this home!
Last Agent to Sell the Property
Berkshire Hathaway PenFed Realty License #00053704 Listed on: 06/03/2014
Home Details
Home Type
- Single Family
Est. Annual Taxes
- $2,557
Year Built
- Built in 1963
Lot Details
- Wood Fence
- Corner Lot
- Sprinkler System
Home Design
- Ranch Style House
- Frame Construction
- Composition Roof
Interior Spaces
- 3 Bedrooms
- Built-In Desk
- Ceiling Fan
- Attached Fireplace Door
- Window Treatments
- Family Room Off Kitchen
- Wood Flooring
Kitchen
- Oven or Range
- Electric Cooktop
- Range Hood
- Microwave
- Dishwasher
- Disposal
Laundry
- Laundry Room
- Laundry on main level
- 220 Volts In Laundry
Finished Basement
- Basement Fills Entire Space Under The House
- Kitchen in Basement
- Bedroom in Basement
- Finished Basement Bathroom
- Basement Storage
Home Security
- Security Lights
- Storm Windows
- Storm Doors
Parking
- 3 Car Garage
- Garage Door Opener
Outdoor Features
- Deck
- Patio
- Rain Gutters
Schools
- Northridge Elementary School
- Chisholm Middle School
- Newton High School
Utilities
- Forced Air Heating and Cooling System
- Heating System Uses Gas
Ownership History
Purchase Details
Home Financials for this Owner
Home Financials are based on the most recent Mortgage that was taken out on this home.Similar Homes in Newton, KS
Home Values in the Area
Average Home Value in this Area
Purchase History
| Date | Type | Sale Price | Title Company |
|---|---|---|---|
| Warranty Deed | $235,000 | -- |
Property History
| Date | Event | Price | Change | Sq Ft Price |
|---|---|---|---|---|
| 03/11/2022 03/11/22 | Sold | -- | -- | -- |
| 02/27/2022 02/27/22 | Pending | -- | -- | -- |
| 02/25/2022 02/25/22 | For Sale | $235,000 | +45.1% | $81 / Sq Ft |
| 07/18/2014 07/18/14 | Sold | -- | -- | -- |
| 06/14/2014 06/14/14 | Pending | -- | -- | -- |
| 06/03/2014 06/03/14 | For Sale | $162,000 | -- | $56 / Sq Ft |
Tax History Compared to Growth
Tax History
| Year | Tax Paid | Tax Assessment Tax Assessment Total Assessment is a certain percentage of the fair market value that is determined by local assessors to be the total taxable value of land and additions on the property. | Land | Improvement |
|---|---|---|---|---|
| 2024 | $4,782 | $27,577 | $1,271 | $26,306 |
| 2023 | $4,504 | $25,381 | $1,080 | $24,301 |
| 2022 | $3,505 | $19,941 | $1,080 | $18,861 |
| 2021 | $3,239 | $19,159 | $1,080 | $18,079 |
| 2020 | $3,136 | $18,722 | $1,080 | $17,642 |
| 2019 | $3,088 | $18,469 | $1,080 | $17,389 |
| 2018 | $3,186 | $18,757 | $1,080 | $17,677 |
| 2017 | $3,064 | $18,389 | $1,080 | $17,309 |
| 2016 | $2,988 | $18,389 | $1,080 | $17,309 |
| 2015 | $2,854 | $18,389 | $1,080 | $17,309 |
| 2014 | $2,603 | $17,357 | $1,080 | $16,277 |
Agents Affiliated with this Home
-
CATHY TURLEY

Seller's Agent in 2022
CATHY TURLEY
Collins & Associates
(316) 300-0049
4 in this area
57 Total Sales
-
A
Buyer's Agent in 2022
Angie Lintecum
Berkshire Hathaway PenFed Realty
-
Robin Metzler

Seller's Agent in 2014
Robin Metzler
Berkshire Hathaway PenFed Realty
(316) 288-9155
193 in this area
252 Total Sales
Map
Source: South Central Kansas MLS
MLS Number: 368128
APN: 093-08-0-20-14-002.00-0
- 605 Normandy Rd
- 503 W 23rd St Unit 501 W 23rd St
- 503 W 23rd St
- 1508 Terrace Dr
- 701 W 17th St
- 1500 Terrace Dr
- 107 W 24th St
- 209 W 15th St
- 3 Jasper Ct
- 1001 W 17th St
- 1005 W 17th St
- 1009 W 17th St
- 1013 W 17th St
- 2903 Bluestem Ct
- 1219 Berry Ave
- 00000 E 29th St
- 1100 Grandview Ave
- 328 Old Colony Ct
- 329 Old Colony Ct
- 325 Old Colony Ct
