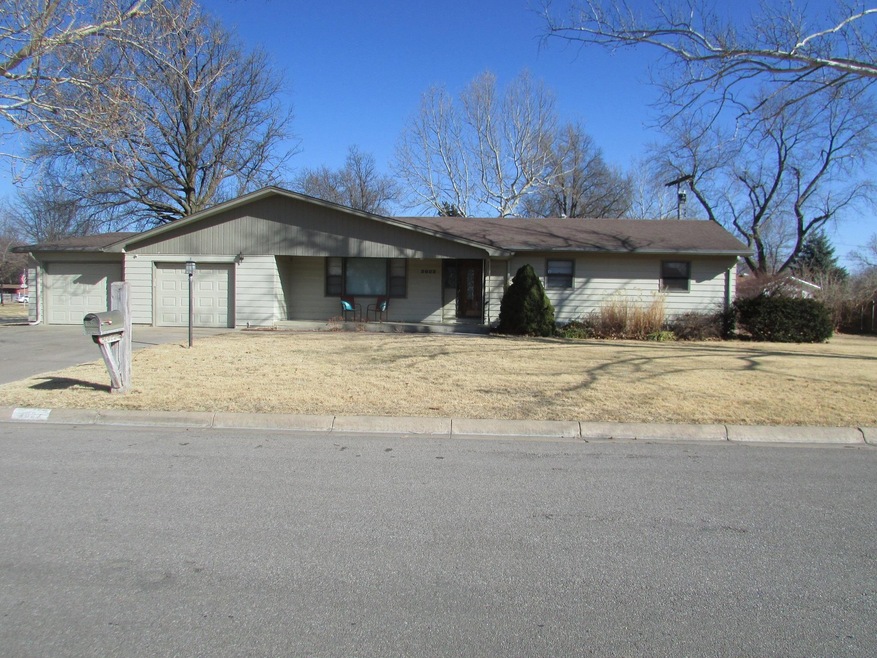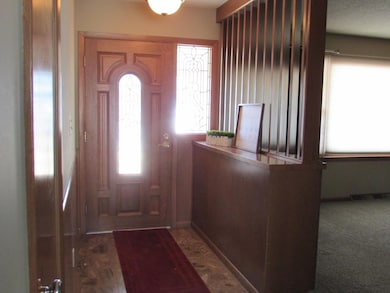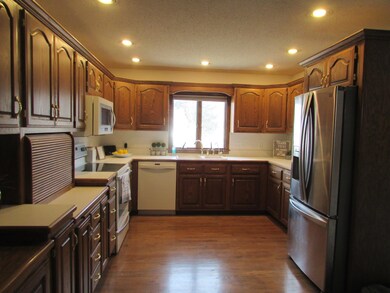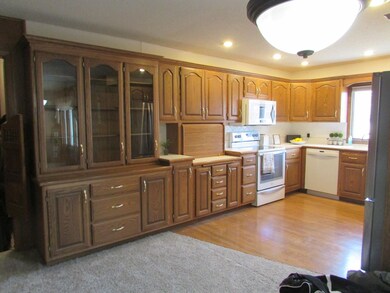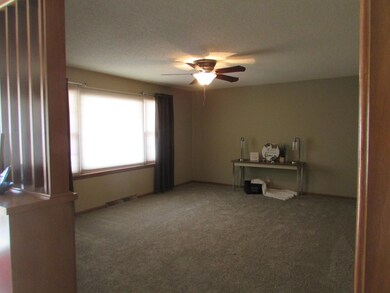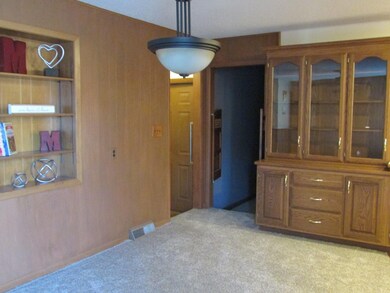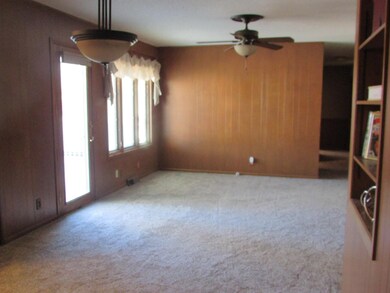
2022 Roanoke Ln Newton, KS 67114
Highlights
- Deck
- Corner Lot
- 3 Car Garage
- Ranch Style House
- Home Office
- 3-minute walk to Themian Park
About This Home
As of March 2022Like to cook? This house offer a large kitchen with tons of cabinets. Detached garage has heat and AC . . Finished basement offers a kitchenette , Large open family room , with 2 additional rooms for what ever you might choose to do with them. Storage room for all your extra stuff. Large laundry room in on the main level with a built in pantry. Home has TONS of built ins. Brand new carpet just installed 2-22-22 . Detached garage offers alley access . Seller is a Licensed real estate agent. Homes is an estate sell. Seller is willing to go VA or FHA. But will not being making repairs other than what appraiser requires to pass VA or FHA. So home will be sold AS-IS.
Last Agent to Sell the Property
Collins & Associates License #00216353 Listed on: 02/25/2022
Last Buyer's Agent
Angie Lintecum
Berkshire Hathaway PenFed Realty License #SP00217332

Home Details
Home Type
- Single Family
Est. Annual Taxes
- $3,203
Year Built
- Built in 1963
Lot Details
- 127 Sq Ft Lot
- Wood Fence
- Corner Lot
- Sprinkler System
Home Design
- Ranch Style House
- Frame Construction
- Composition Roof
Interior Spaces
- Family Room
- Combination Kitchen and Dining Room
- Home Office
Kitchen
- Oven or Range
- Microwave
- Dishwasher
- Laminate Countertops
- Disposal
Bedrooms and Bathrooms
- 3 Bedrooms
Laundry
- Laundry Room
- Laundry on main level
- 220 Volts In Laundry
Finished Basement
- Basement Fills Entire Space Under The House
- Kitchen in Basement
- Bedroom in Basement
- Finished Basement Bathroom
- Basement Storage
- Basement Windows
Home Security
- Security Lights
- Storm Doors
Parking
- 3 Car Garage
- Garage Door Opener
Outdoor Features
- Deck
- Rain Gutters
Schools
- Northridge Elementary School
- Chisholm Middle School
- Newton High School
Utilities
- Forced Air Heating and Cooling System
- Heating System Uses Gas
Community Details
- Northridge Lakes Subdivision
Listing and Financial Details
- Assessor Parcel Number 093-08-0-20-14-002.00-0
Ownership History
Purchase Details
Home Financials for this Owner
Home Financials are based on the most recent Mortgage that was taken out on this home.Similar Homes in Newton, KS
Home Values in the Area
Average Home Value in this Area
Purchase History
| Date | Type | Sale Price | Title Company |
|---|---|---|---|
| Warranty Deed | $235,000 | -- |
Property History
| Date | Event | Price | Change | Sq Ft Price |
|---|---|---|---|---|
| 03/11/2022 03/11/22 | Sold | -- | -- | -- |
| 02/27/2022 02/27/22 | Pending | -- | -- | -- |
| 02/25/2022 02/25/22 | For Sale | $235,000 | +45.1% | $81 / Sq Ft |
| 07/18/2014 07/18/14 | Sold | -- | -- | -- |
| 06/14/2014 06/14/14 | Pending | -- | -- | -- |
| 06/03/2014 06/03/14 | For Sale | $162,000 | -- | $56 / Sq Ft |
Tax History Compared to Growth
Tax History
| Year | Tax Paid | Tax Assessment Tax Assessment Total Assessment is a certain percentage of the fair market value that is determined by local assessors to be the total taxable value of land and additions on the property. | Land | Improvement |
|---|---|---|---|---|
| 2024 | $4,782 | $27,577 | $1,271 | $26,306 |
| 2023 | $4,504 | $25,381 | $1,080 | $24,301 |
| 2022 | $3,505 | $19,941 | $1,080 | $18,861 |
| 2021 | $3,239 | $19,159 | $1,080 | $18,079 |
| 2020 | $3,136 | $18,722 | $1,080 | $17,642 |
| 2019 | $3,088 | $18,469 | $1,080 | $17,389 |
| 2018 | $3,186 | $18,757 | $1,080 | $17,677 |
| 2017 | $3,064 | $18,389 | $1,080 | $17,309 |
| 2016 | $2,988 | $18,389 | $1,080 | $17,309 |
| 2015 | $2,854 | $18,389 | $1,080 | $17,309 |
| 2014 | $2,603 | $17,357 | $1,080 | $16,277 |
Agents Affiliated with this Home
-
CATHY TURLEY

Seller's Agent in 2022
CATHY TURLEY
Collins & Associates
(316) 300-0049
4 in this area
57 Total Sales
-
A
Buyer's Agent in 2022
Angie Lintecum
Berkshire Hathaway PenFed Realty
-
Robin Metzler

Seller's Agent in 2014
Robin Metzler
Berkshire Hathaway PenFed Realty
(316) 288-9155
193 in this area
252 Total Sales
Map
Source: South Central Kansas MLS
MLS Number: 607689
APN: 093-08-0-20-14-002.00-0
- 605 Normandy Rd
- 503 W 23rd St Unit 501 W 23rd St
- 503 W 23rd St
- 1508 Terrace Dr
- 701 W 17th St
- 1500 Terrace Dr
- 107 W 24th St
- 209 W 15th St
- 3 Jasper Ct
- 1001 W 17th St
- 1005 W 17th St
- 1009 W 17th St
- 1013 W 17th St
- 2903 Bluestem Ct
- 1219 Berry Ave
- 00000 E 29th St
- 1100 Grandview Ave
- 328 Old Colony Ct
- 329 Old Colony Ct
- 325 Old Colony Ct
