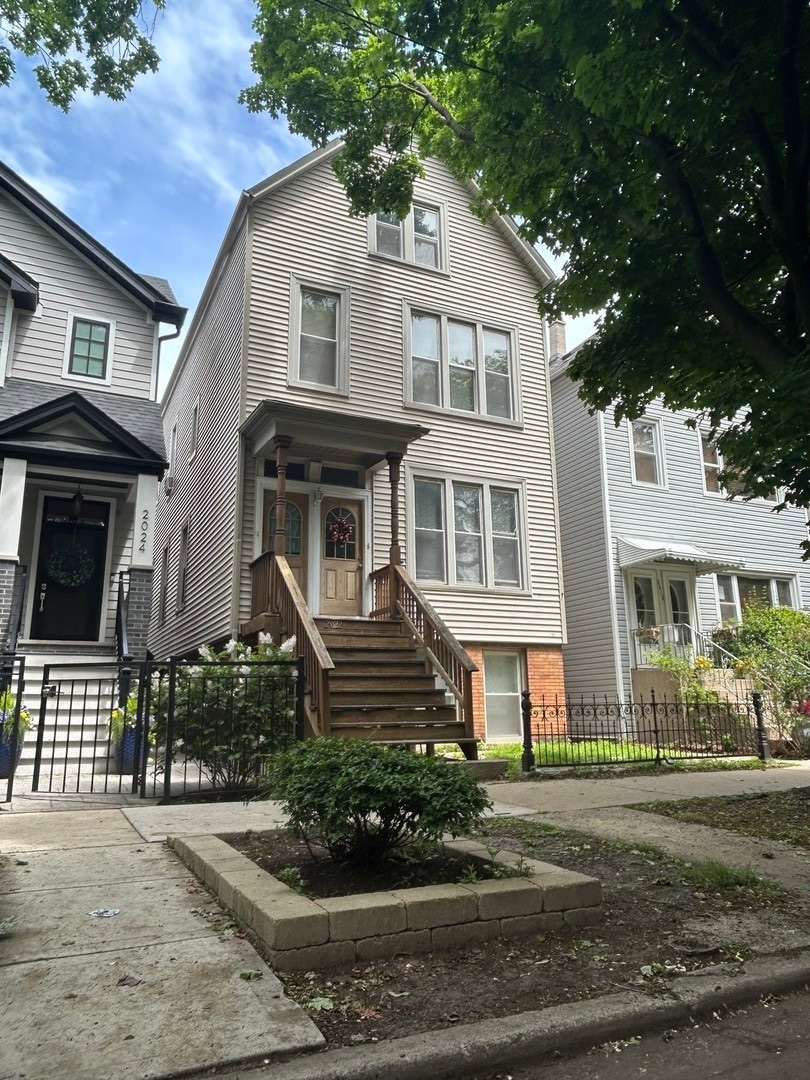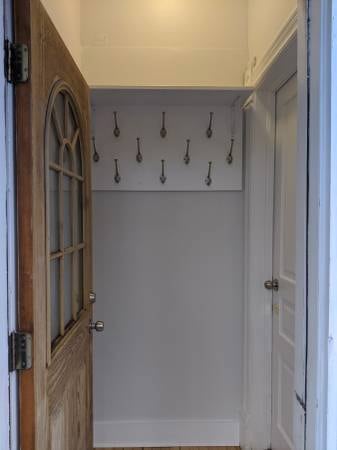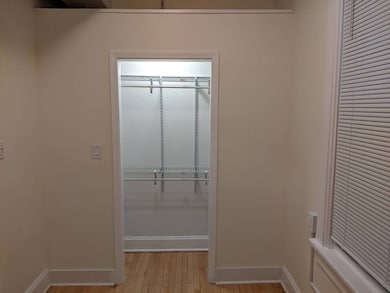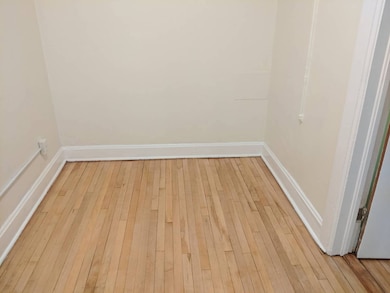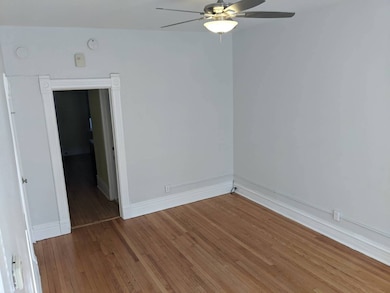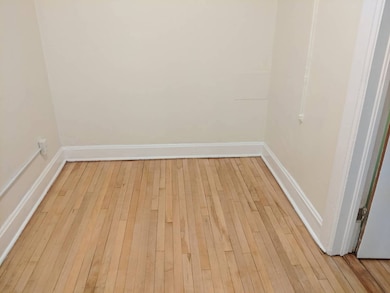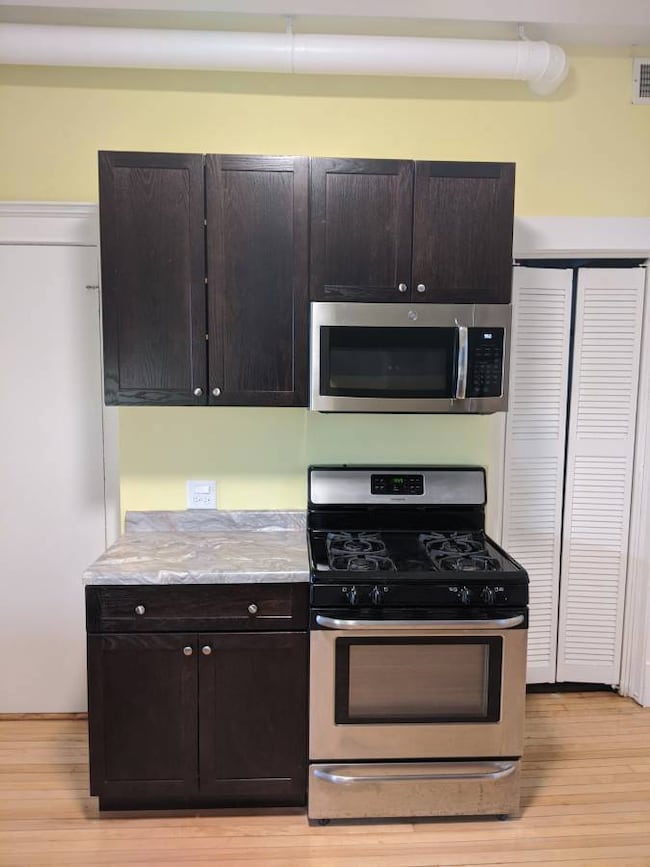2022 W Melrose St Unit 1F Chicago, IL 60618
Roscoe Village Neighborhood
2
Beds
1
Bath
800
Sq Ft
--
Built
Highlights
- Wood Flooring
- Living Room
- Dining Room
- John James Audubon Elementary School Rated 9+
- Laundry Room
- 2-minute walk to Charles Fellger Park
About This Home
NEWLY REHABBED 2 BEDROOM APARTMENT NEW KITCHEN, BATH, FIXTURES, PLUMBING, ELECTRICAL, NEW HARDWOOD FLOORS, STAINLESS STEEL APPLIANCES, BUILT IN MICROWAVE, LAUNDRY IN BUILDING.
Property Details
Home Type
- Multi-Family
Year Renovated
- 2019
Lot Details
- Lot Dimensions are 25x125
Home Design
- Property Attached
- Brick Exterior Construction
Interior Spaces
- 800 Sq Ft Home
- 1-Story Property
- Family Room
- Living Room
- Dining Room
- Wood Flooring
- Laundry Room
Bedrooms and Bathrooms
- 2 Bedrooms
- 2 Potential Bedrooms
- 1 Full Bathroom
Utilities
- Heating System Uses Natural Gas
- Lake Michigan Water
Listing and Financial Details
- Property Available on 7/1/25
- 12 Month Lease Term
Community Details
Overview
- 5 Units
Pet Policy
- No Pets Allowed
Map
Source: Midwest Real Estate Data (MRED)
MLS Number: 12385222
APN: 14-19-327-034-0000
Nearby Homes
- 1955 W Melrose St Unit 1
- 1942 W Belmont Ave Unit 3E
- 2122 W Melrose St
- 2112 W Belmont Ave Unit 1
- 3137 N Hoyne Ave
- 1954 W Henderson St Unit 2
- 1922 W Belmont Ave Unit 1
- 3311 N Hamilton Ave
- 1952 W Fletcher St Unit 2W
- 2137 W School St
- 2136 W Belmont Ave Unit 2
- 1941 W Roscoe St
- 2147 W Belmont Ave
- 2044 W Roscoe St Unit 2S
- 3105 N Damen Ave Unit 3S
- 2108 W Roscoe St Unit 1
- 2116 W Barry Ave Unit 3
- 1839 W Henderson St
- 3254 N Leavitt St
- 2139 W Roscoe St Unit 3E
