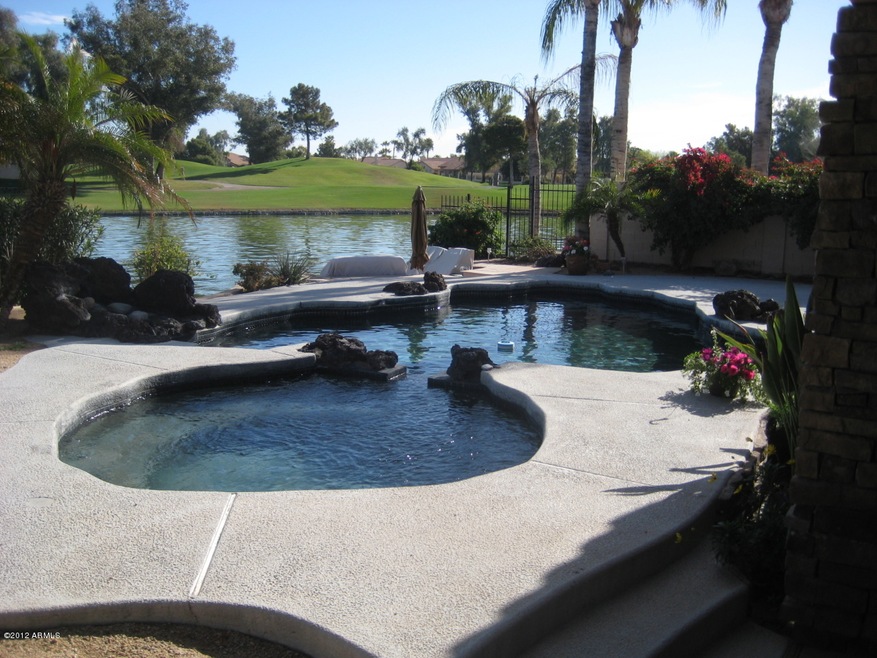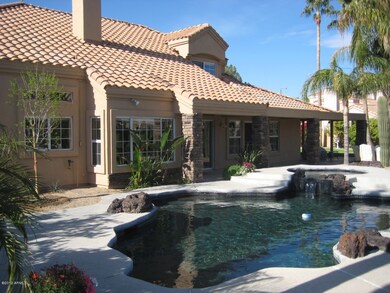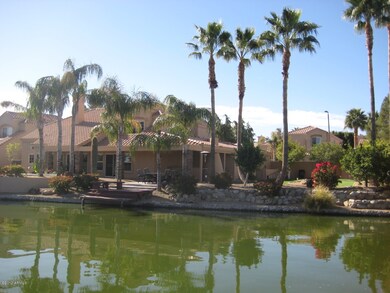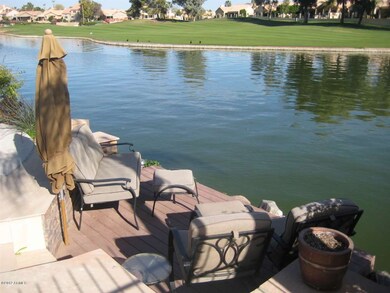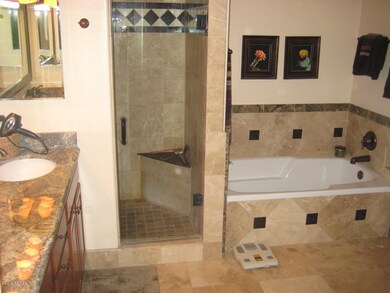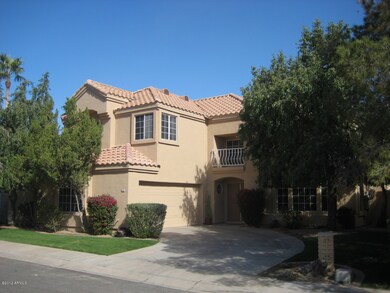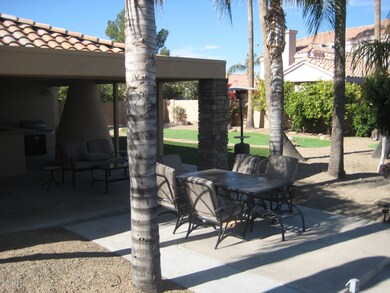
2022 W Peninsula Cir Chandler, AZ 85248
Ocotillo NeighborhoodHighlights
- On Golf Course
- Private Pool
- RV Gated
- Jacobson Elementary School Rated A
- Sauna
- Two Primary Bedrooms
About This Home
As of April 2022WATERFRONT AND GOLF COURSE LOT. The breathtaking views of the 4th hole on the Ocotillo Golf Course gold course, and waterfront views, will make you feel like you are on a permanent vacation. This is the only home situated on a double lot with both 2022 and 2030 Peninsula being included. Located on the best section of the lake with 2 hours of boating to cover all the lakes. Three spacious bedroom suites, each with full private bathrooms off of each bedroom make the home ideal for any use. Recently remodeled throughout, including a new roof. Three separate zones for heating and air conditioning for excellent energy efficiency and lower bills
Last Buyer's Agent
Angela Elliott
Keller Williams Integrity First License #SA565384000
Home Details
Home Type
- Single Family
Est. Annual Taxes
- $4,710
Year Built
- Built in 1990
Lot Details
- Waterfront
- On Golf Course
- Desert faces the back of the property
- Wrought Iron Fence
- Block Wall Fence
- Desert Landscape
HOA Fees
- $215 per month
Home Design
- Santa Barbara Architecture
- Wood Frame Construction
- Tile Roof
- Stucco
Interior Spaces
- 3,088 Sq Ft Home
- Wet Bar
- Fireplace
- Family Room
- Combination Dining and Living Room
- Loft
- Sauna
- Washer and Dryer Hookup
Kitchen
- Electric Oven or Range
- Dishwasher
- Granite Countertops
- Disposal
Flooring
- Wood
- Carpet
- Tile
Bedrooms and Bathrooms
- 3 Bedrooms
- Primary Bedroom on Main
- Primary Bedroom Upstairs
- Double Master Bedroom
- Separate Bedroom Exit
- Walk-In Closet
- Dual Vanity Sinks in Primary Bathroom
- Separate Shower in Primary Bathroom
Parking
- 2 Car Garage
- RV Gated
Pool
- Private Pool
- Spa
Outdoor Features
- Covered patio or porch
- Outdoor Fireplace
Schools
- Anna Marie Jacobson Elementary School
- Hamilton High School
Utilities
- Refrigerated Cooling System
- Heating Available
Community Details
Overview
- $2,870 per year Dock Fee
- Association fees include common area maintenance
- Ocotillo Comm Assoc HOA, Phone Number (480) 704-2900
- Community Lake
Recreation
- Golf Course Community
- Tennis Courts
Security
- Gated Community
Ownership History
Purchase Details
Purchase Details
Home Financials for this Owner
Home Financials are based on the most recent Mortgage that was taken out on this home.Purchase Details
Purchase Details
Home Financials for this Owner
Home Financials are based on the most recent Mortgage that was taken out on this home.Purchase Details
Home Financials for this Owner
Home Financials are based on the most recent Mortgage that was taken out on this home.Map
Similar Homes in the area
Home Values in the Area
Average Home Value in this Area
Purchase History
| Date | Type | Sale Price | Title Company |
|---|---|---|---|
| Special Warranty Deed | -- | -- | |
| Warranty Deed | $945,000 | Security Title | |
| Cash Sale Deed | $478,000 | Security Title Agency | |
| Warranty Deed | $505,000 | Grand Canyon Title Agency In | |
| Interfamily Deed Transfer | -- | Fidelity National |
Mortgage History
| Date | Status | Loan Amount | Loan Type |
|---|---|---|---|
| Previous Owner | $769,000 | New Conventional | |
| Previous Owner | $769,000 | New Conventional | |
| Previous Owner | $262,237 | Adjustable Rate Mortgage/ARM | |
| Previous Owner | $404,000 | New Conventional | |
| Previous Owner | $423,000 | Credit Line Revolving | |
| Previous Owner | $244,000 | No Value Available |
Property History
| Date | Event | Price | Change | Sq Ft Price |
|---|---|---|---|---|
| 04/06/2022 04/06/22 | Sold | $945,000 | +1.9% | $324 / Sq Ft |
| 03/07/2022 03/07/22 | Pending | -- | -- | -- |
| 03/04/2022 03/04/22 | For Sale | $927,000 | 0.0% | $318 / Sq Ft |
| 02/05/2014 02/05/14 | Rented | $2,730 | -8.4% | -- |
| 01/28/2014 01/28/14 | Under Contract | -- | -- | -- |
| 10/11/2013 10/11/13 | For Rent | $2,980 | 0.0% | -- |
| 05/21/2012 05/21/12 | Sold | $505,000 | -1.9% | $164 / Sq Ft |
| 04/21/2012 04/21/12 | Pending | -- | -- | -- |
| 04/09/2012 04/09/12 | Price Changed | $514,900 | -1.9% | $167 / Sq Ft |
| 03/22/2012 03/22/12 | Price Changed | $524,900 | -2.8% | $170 / Sq Ft |
| 03/06/2012 03/06/12 | For Sale | $539,900 | -- | $175 / Sq Ft |
Tax History
| Year | Tax Paid | Tax Assessment Tax Assessment Total Assessment is a certain percentage of the fair market value that is determined by local assessors to be the total taxable value of land and additions on the property. | Land | Improvement |
|---|---|---|---|---|
| 2025 | $4,710 | $51,191 | -- | -- |
| 2024 | $4,620 | $48,753 | -- | -- |
| 2023 | $4,620 | $59,630 | $6,810 | $52,820 |
| 2022 | $4,474 | $45,640 | $5,210 | $40,430 |
| 2021 | $4,599 | $45,420 | $5,190 | $40,230 |
| 2020 | $4,573 | $42,980 | $4,910 | $38,070 |
| 2019 | $4,413 | $48,060 | $5,490 | $42,570 |
| 2018 | $4,287 | $40,940 | $4,680 | $36,260 |
| 2017 | $4,028 | $39,720 | $4,540 | $35,180 |
| 2016 | $3,890 | $42,600 | $4,870 | $37,730 |
| 2015 | $3,730 | $39,580 | $4,520 | $35,060 |
Source: Arizona Regional Multiple Listing Service (ARMLS)
MLS Number: 4725914
APN: 303-39-267
- 2134 W Peninsula Cir
- 3295 S Ambrosia Dr
- 3631 S Greythorne Way
- 3623 S Agave Way
- 3370 S Ivy Way
- 3671 S Greythorne Way
- 2395 W Riverside St
- 1590 W Desert Broom Dr
- 3050 S Cascade Place
- 3665 S Jojoba Way
- 2041 W Hemlock Way
- 2454 W Hope Cir
- 1635 W Wisteria Dr
- 2477 W Market Place Unit 18
- 2401 W Indigo Dr
- 2421 W Indigo Dr
- 2340 W Myrtle Dr
- 1893 W Canary Way
- 1925 W Olive Way
- 3800 S Cantabria Cir Unit 1077
