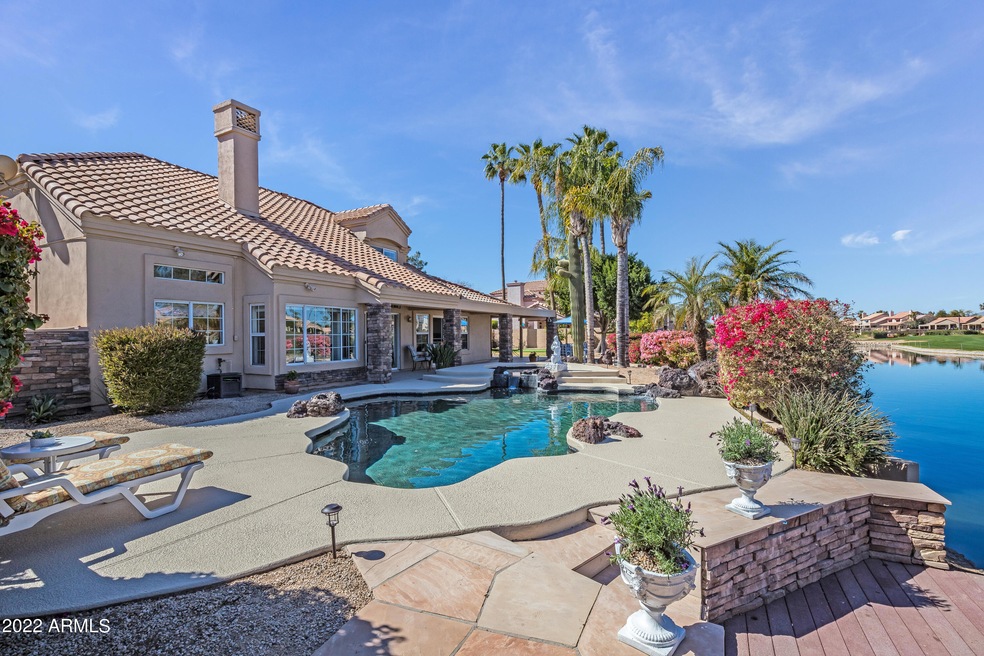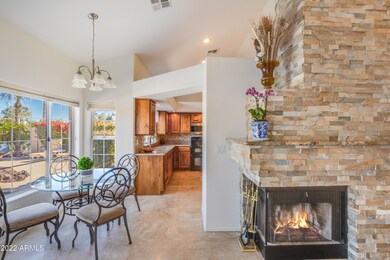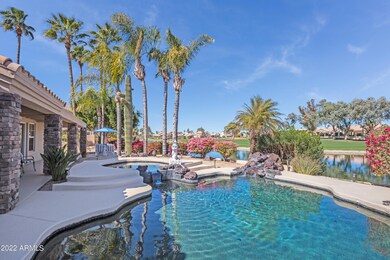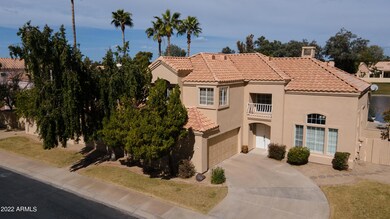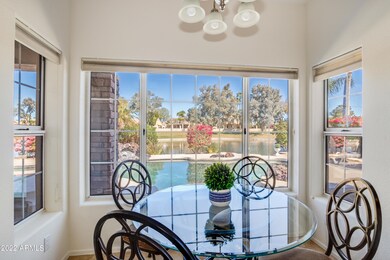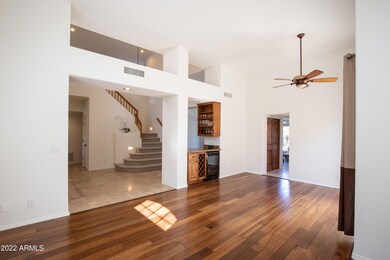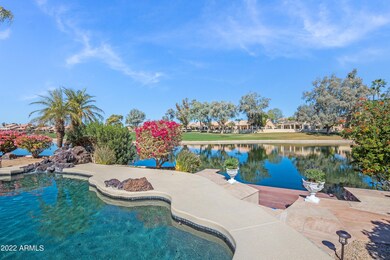
2022 W Peninsula Cir Chandler, AZ 85248
Ocotillo NeighborhoodHighlights
- Golf Course Community
- Private Pool
- Gated Community
- Jacobson Elementary School Rated A
- RV Gated
- Waterfront
About This Home
As of April 2022Enjoy mesmerizing waterfront and 4th fairway Gold golf course views from this unique double lot with 115 ft. of lake front within this popular gated Ocotillo community. Views are apparent from inside and out whether having coffee at the eat-in kitchen, relaxing in the gorgeous pool, enjoying a warm fire next to the Adobe Kiva exterior fireplace or playing a short game on the putting green. A host of wonderful features include solid wood flooring in formal living and dining rooms, travertine floors throughout kitchen, family room, entry hallways and master bath, granite counters, a first floor master suite with tiled master tub and shower and lake front views, a second master suite on second floor with its own en suite bath plus a lake front second floor loft with built-in desk and cabinetry. The stacked stone family room fireplace, wet bar next to the formal dining and vaulted ceilings add to the luxury feel throughout. The master bedroom enjoys direct access to the outdoor covered patio with an en suite bath that includes a soaking tub and frameless shower. The third bedroom has its own wing with a 3/4 bath as well as fitness room and sauna, also with views of the water and golf course. Outdoor entertainment is abundant and literally has it all ~ a sparkling pool and spa, two boat decks, beautiful raised bar with frig, grassy area and uncovered patio space for sunset dinners. Situated in the popular gated Peninsula community with master planned Ocotillo providing golf course, tennis courts, 8 new pickle ball courts, outdoor recreation room plus walking and biking paths.
Home Details
Home Type
- Single Family
Est. Annual Taxes
- $5,091
Year Built
- Built in 1990
Lot Details
- 0.28 Acre Lot
- Waterfront
- Desert faces the back of the property
- Wrought Iron Fence
- Block Wall Fence
- Front and Back Yard Sprinklers
- Grass Covered Lot
HOA Fees
- $214 Monthly HOA Fees
Parking
- 2 Car Garage
- Garage Door Opener
- RV Gated
Home Design
- Santa Barbara Architecture
- Wood Frame Construction
- Tile Roof
- Stucco
Interior Spaces
- 2,919 Sq Ft Home
- 2-Story Property
- Wet Bar
- Vaulted Ceiling
- Ceiling Fan
- Skylights
- Family Room with Fireplace
- 2 Fireplaces
Kitchen
- Eat-In Kitchen
- Built-In Microwave
- Granite Countertops
Flooring
- Wood
- Carpet
- Tile
Bedrooms and Bathrooms
- 3 Bedrooms
- Primary Bedroom on Main
- 3.5 Bathrooms
- Dual Vanity Sinks in Primary Bathroom
- Bathtub With Separate Shower Stall
Pool
- Private Pool
- Spa
Outdoor Features
- Covered patio or porch
- Outdoor Fireplace
- Outdoor Storage
Location
- Property is near a bus stop
Schools
- Anna Marie Jacobson Elementary School
- Bogle Junior High School
- Hamilton High School
Utilities
- Cooling System Updated in 2021
- Zoned Heating and Cooling System
- High Speed Internet
- Cable TV Available
Listing and Financial Details
- Tax Lot 22
- Assessor Parcel Number 303-39-267
Community Details
Overview
- Association fees include ground maintenance
- Premier Comm Mgmt Association, Phone Number (480) 704-2900
- Built by Seneca
- Peninsula Subdivision
- Community Lake
Amenities
- Clubhouse
- Recreation Room
Recreation
- Golf Course Community
- Tennis Courts
Security
- Gated Community
Ownership History
Purchase Details
Purchase Details
Home Financials for this Owner
Home Financials are based on the most recent Mortgage that was taken out on this home.Purchase Details
Purchase Details
Home Financials for this Owner
Home Financials are based on the most recent Mortgage that was taken out on this home.Purchase Details
Home Financials for this Owner
Home Financials are based on the most recent Mortgage that was taken out on this home.Map
Similar Homes in the area
Home Values in the Area
Average Home Value in this Area
Purchase History
| Date | Type | Sale Price | Title Company |
|---|---|---|---|
| Special Warranty Deed | -- | -- | |
| Warranty Deed | $945,000 | Security Title | |
| Cash Sale Deed | $478,000 | Security Title Agency | |
| Warranty Deed | $505,000 | Grand Canyon Title Agency In | |
| Interfamily Deed Transfer | -- | Fidelity National |
Mortgage History
| Date | Status | Loan Amount | Loan Type |
|---|---|---|---|
| Previous Owner | $769,000 | New Conventional | |
| Previous Owner | $769,000 | New Conventional | |
| Previous Owner | $262,237 | Adjustable Rate Mortgage/ARM | |
| Previous Owner | $404,000 | New Conventional | |
| Previous Owner | $423,000 | Credit Line Revolving | |
| Previous Owner | $244,000 | No Value Available |
Property History
| Date | Event | Price | Change | Sq Ft Price |
|---|---|---|---|---|
| 04/06/2022 04/06/22 | Sold | $945,000 | +1.9% | $324 / Sq Ft |
| 03/07/2022 03/07/22 | Pending | -- | -- | -- |
| 03/04/2022 03/04/22 | For Sale | $927,000 | 0.0% | $318 / Sq Ft |
| 02/05/2014 02/05/14 | Rented | $2,730 | -8.4% | -- |
| 01/28/2014 01/28/14 | Under Contract | -- | -- | -- |
| 10/11/2013 10/11/13 | For Rent | $2,980 | 0.0% | -- |
| 05/21/2012 05/21/12 | Sold | $505,000 | -1.9% | $164 / Sq Ft |
| 04/21/2012 04/21/12 | Pending | -- | -- | -- |
| 04/09/2012 04/09/12 | Price Changed | $514,900 | -1.9% | $167 / Sq Ft |
| 03/22/2012 03/22/12 | Price Changed | $524,900 | -2.8% | $170 / Sq Ft |
| 03/06/2012 03/06/12 | For Sale | $539,900 | -- | $175 / Sq Ft |
Tax History
| Year | Tax Paid | Tax Assessment Tax Assessment Total Assessment is a certain percentage of the fair market value that is determined by local assessors to be the total taxable value of land and additions on the property. | Land | Improvement |
|---|---|---|---|---|
| 2025 | $4,710 | $51,191 | -- | -- |
| 2024 | $4,620 | $48,753 | -- | -- |
| 2023 | $4,620 | $59,630 | $6,810 | $52,820 |
| 2022 | $4,474 | $45,640 | $5,210 | $40,430 |
| 2021 | $4,599 | $45,420 | $5,190 | $40,230 |
| 2020 | $4,573 | $42,980 | $4,910 | $38,070 |
| 2019 | $4,413 | $48,060 | $5,490 | $42,570 |
| 2018 | $4,287 | $40,940 | $4,680 | $36,260 |
| 2017 | $4,028 | $39,720 | $4,540 | $35,180 |
| 2016 | $3,890 | $42,600 | $4,870 | $37,730 |
| 2015 | $3,730 | $39,580 | $4,520 | $35,060 |
Source: Arizona Regional Multiple Listing Service (ARMLS)
MLS Number: 6364269
APN: 303-39-267
- 2134 W Peninsula Cir
- 3295 S Ambrosia Dr
- 3631 S Greythorne Way
- 3623 S Agave Way
- 3370 S Ivy Way
- 3671 S Greythorne Way
- 2395 W Riverside St
- 1590 W Desert Broom Dr
- 3050 S Cascade Place
- 3665 S Jojoba Way
- 2041 W Hemlock Way
- 2454 W Hope Cir
- 1635 W Wisteria Dr
- 2477 W Market Place Unit 18
- 2401 W Indigo Dr
- 2421 W Indigo Dr
- 2340 W Myrtle Dr
- 1893 W Canary Way
- 1925 W Olive Way
- 3800 S Cantabria Cir Unit 1077
