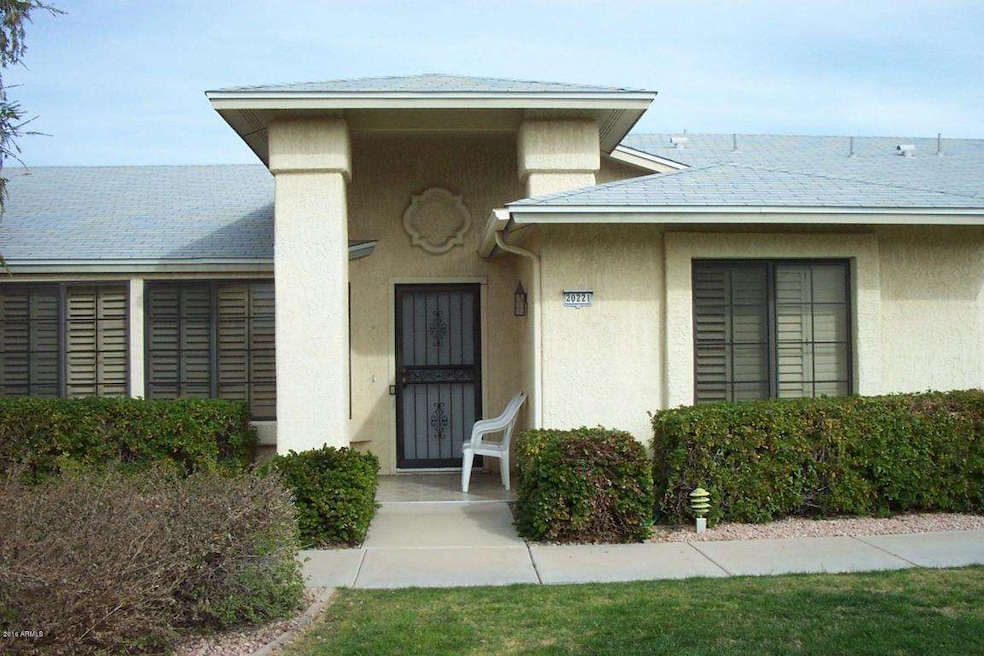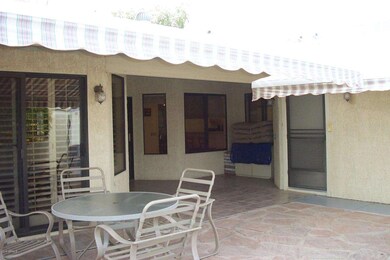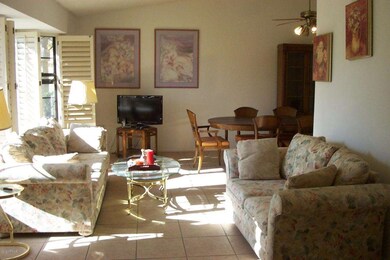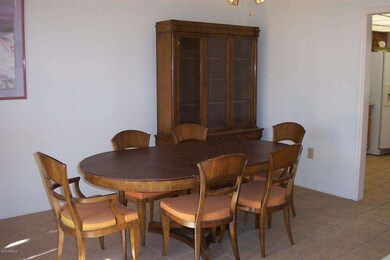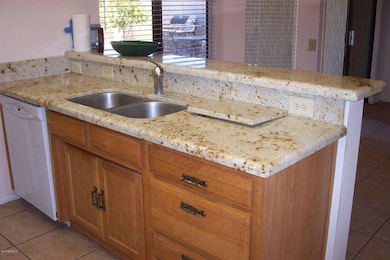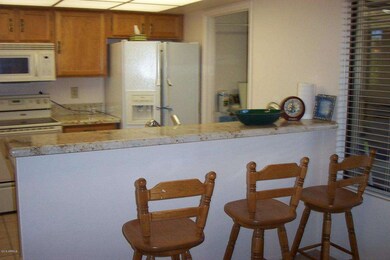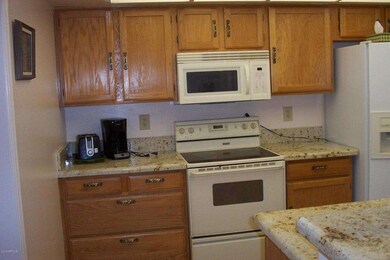
20221 N Broken Arrow Dr Sun City West, AZ 85375
Highlights
- Fitness Center
- Hydromassage or Jetted Bathtub
- Private Yard
- Vaulted Ceiling
- Granite Countertops
- Heated Community Pool
About This Home
As of March 2016COURT FACING G8533 PUEBLO MODEL WITH 2 BEDROOMS AND 2 BATHS--THERE ARE TILE FLOORS THROUGHOUT--THE LIVING RM.DINING RM.COMBO HAS A VAULTED CEILING-THE KITCHEN HAS GRANITE COUNTER TOPS--A BREAKFAST BAR--SMOOTH TOP RANGE AND BUILT-IN MICROWAVE--THE MASTER BEDROOM HAS 2 SINKS AND A WALK IN TUB WITH JETS--THE LIVING RM. AND BOTH BEDROOMS HAVE PLANTATION SHUTTERS-THERE IS A INSIDE LAUNDRY ROOM--A GARAGE WITH LOTS OF STORAGE CABINETS--A COVERED BACK PATIO AND PRIVATE WALLED BACK YARD WITH TWO MOTORIZED RETRACTABLE AWNINGS AND A GOLF CART GATE--2 PETS OK. UNDER 20 LBS
Last Agent to Sell the Property
Dan Amodeo
HomeSmart License #SA112591000 Listed on: 01/26/2016
Property Details
Home Type
- Condominium
Est. Annual Taxes
- $819
Year Built
- Built in 1985
Lot Details
- Two or More Common Walls
- Block Wall Fence
- Front Yard Sprinklers
- Sprinklers on Timer
- Private Yard
- Grass Covered Lot
HOA Fees
- $200 Monthly HOA Fees
Parking
- 1 Car Garage
- Garage Door Opener
Home Design
- Wood Frame Construction
- Composition Roof
- Stucco
Interior Spaces
- 1,377 Sq Ft Home
- 1-Story Property
- Vaulted Ceiling
- Double Pane Windows
- Tile Flooring
Kitchen
- Breakfast Bar
- Built-In Microwave
- Granite Countertops
Bedrooms and Bathrooms
- 2 Bedrooms
- Primary Bathroom is a Full Bathroom
- 2 Bathrooms
- Dual Vanity Sinks in Primary Bathroom
- Hydromassage or Jetted Bathtub
Schools
- Adult Elementary And Middle School
- Adult High School
Utilities
- Refrigerated Cooling System
- Heating Available
- High Speed Internet
- Cable TV Available
Additional Features
- No Interior Steps
- Covered patio or porch
Listing and Financial Details
- Tax Lot 110
- Assessor Parcel Number 232-01-748
Community Details
Overview
- Association fees include insurance, sewer, pest control, ground maintenance, front yard maint, trash, water, roof replacement, maintenance exterior
- Colby Mgt. Association, Phone Number (623) 977-3860
- Built by DEL WEBB
- Sun City West 1E Lot 1 118 Subdivision, G8533 Floorplan
Recreation
- Fitness Center
- Heated Community Pool
- Community Spa
Ownership History
Purchase Details
Home Financials for this Owner
Home Financials are based on the most recent Mortgage that was taken out on this home.Purchase Details
Home Financials for this Owner
Home Financials are based on the most recent Mortgage that was taken out on this home.Purchase Details
Purchase Details
Purchase Details
Home Financials for this Owner
Home Financials are based on the most recent Mortgage that was taken out on this home.Similar Homes in the area
Home Values in the Area
Average Home Value in this Area
Purchase History
| Date | Type | Sale Price | Title Company |
|---|---|---|---|
| Interfamily Deed Transfer | -- | Great American Title Agency | |
| Interfamily Deed Transfer | -- | First American Title Ins Co | |
| Warranty Deed | $146,000 | First American Title Ins Co | |
| Cash Sale Deed | $120,000 | Magnus Title Agency | |
| Warranty Deed | -- | Security Title Agency | |
| Warranty Deed | $100,000 | Security Title Agency |
Mortgage History
| Date | Status | Loan Amount | Loan Type |
|---|---|---|---|
| Open | $318,000 | Reverse Mortgage Home Equity Conversion Mortgage | |
| Previous Owner | $116,800 | New Conventional | |
| Previous Owner | $65,000 | New Conventional |
Property History
| Date | Event | Price | Change | Sq Ft Price |
|---|---|---|---|---|
| 07/21/2025 07/21/25 | For Sale | $303,000 | +107.5% | $220 / Sq Ft |
| 03/24/2016 03/24/16 | Sold | $146,000 | -3.6% | $106 / Sq Ft |
| 02/03/2016 02/03/16 | For Sale | $151,500 | 0.0% | $110 / Sq Ft |
| 02/03/2016 02/03/16 | Price Changed | $151,500 | 0.0% | $110 / Sq Ft |
| 02/01/2016 02/01/16 | Pending | -- | -- | -- |
| 01/26/2016 01/26/16 | For Sale | $151,500 | -- | $110 / Sq Ft |
Tax History Compared to Growth
Tax History
| Year | Tax Paid | Tax Assessment Tax Assessment Total Assessment is a certain percentage of the fair market value that is determined by local assessors to be the total taxable value of land and additions on the property. | Land | Improvement |
|---|---|---|---|---|
| 2025 | $803 | $14,162 | -- | -- |
| 2024 | $929 | $13,487 | -- | -- |
| 2023 | $929 | $20,030 | $4,000 | $16,030 |
| 2022 | $870 | $17,260 | $3,450 | $13,810 |
| 2021 | $907 | $16,380 | $3,270 | $13,110 |
| 2020 | $884 | $14,850 | $2,970 | $11,880 |
| 2019 | $866 | $13,660 | $2,730 | $10,930 |
| 2018 | $834 | $12,600 | $2,520 | $10,080 |
| 2017 | $802 | $10,720 | $2,140 | $8,580 |
| 2016 | $471 | $10,150 | $2,030 | $8,120 |
| 2015 | $819 | $9,500 | $1,900 | $7,600 |
Agents Affiliated with this Home
-
Monica Marquez
M
Seller's Agent in 2025
Monica Marquez
West USA Realty
(602) 910-9091
15 in this area
29 Total Sales
-
D
Seller's Agent in 2016
Dan Amodeo
HomeSmart
-
Kathleen McMullen

Buyer's Agent in 2016
Kathleen McMullen
Dream Home Catchers, LLC
(623) 512-8152
55 in this area
115 Total Sales
Map
Source: Arizona Regional Multiple Listing Service (ARMLS)
MLS Number: 5389038
APN: 232-01-748
- 21300 W Beardsley (Approx) Dr
- 13436 W Caraway Dr
- 19951 N Greenview Dr
- 19939 N Greenview Dr
- 13319 W Broken Arrow Dr
- 20603 N Stonegate Dr
- 19835 N Alta Loma Dr
- 13803 W Oak Glen Dr Unit 30
- 20418 N 133rd Dr
- 13309 W Meeker Blvd
- 13820 W Oak Glen Dr
- 21019 N Desert Sands Dr
- 20433 N 133rd Dr
- 13907 W Terra Vista Dr
- 20443 N 133rd Dr
- 13648 W Desert Glen Dr
- 19252 N Star Ridge Dr Unit 18
- 19462 N Star Ridge Dr Unit 31
- 13218 W Castlebar Dr
- 19610 N Star Ridge Dr Unit 51
