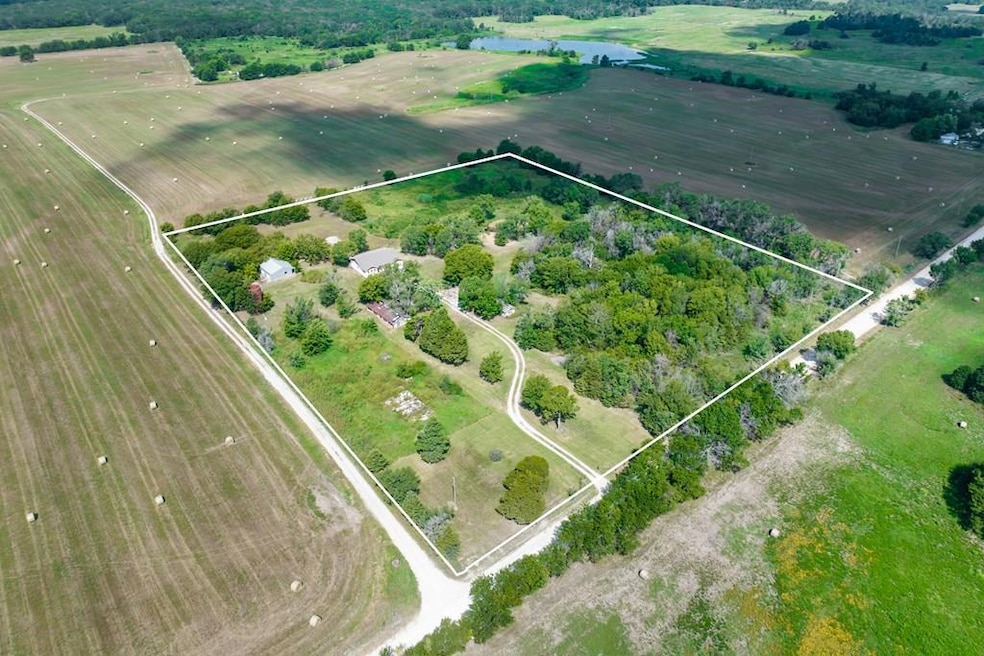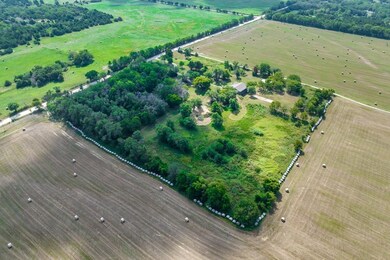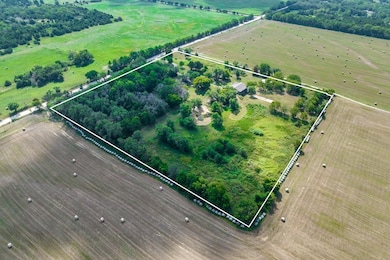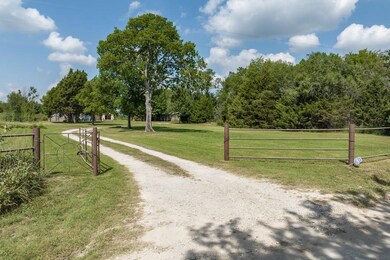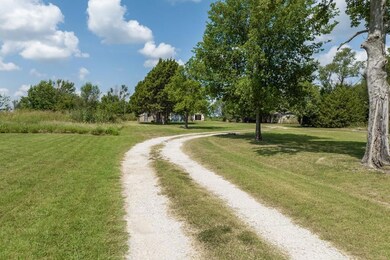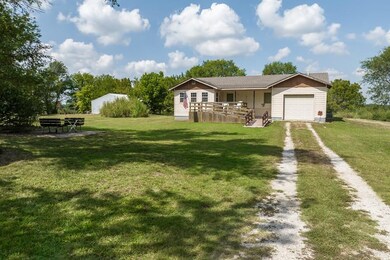
Highlights
- No HOA
- Attached Garage
- Wood Siding
- Lincoln Memorial Elementary School Rated A
About This Home
As of August 2024Nestled on 10+/- acres, charming hilltop ranch-style home, constructed in 1998, offers the perfect blend of spaciousness & comfort. With a total of 2530 sqft, this well-maintained property boasts a thoughtfully designed layout. The 1265 sqft on the main level encompasses a welcoming open floor plan, complete with a custom hand-crafted kitchen featuring beautiful handmade & hand-finished cabinets. Also on the main level, you'll find the master suite. Complete with a spacious master bedroom with plenty of closet space, as well as a private master bath. Rounding out the main level is the entry way/sunroom, laundry area as well as a full guest bathroom. Also off the dining area, enjoy the view from the patio doors, or take advantage of the covered back deck overlooking the backside of the property & the walkout basement below. The fully finished walkout basement, also spans 1265 sqft, and is perfect for family, friends, or guests. Providing two additional bedrooms, a full bath, as well as separate living and kitchen areas. The covered concrete patio area provides an ideal location for grilling or entertaining while also offering seclusion & privacy. Enjoy the picturesque surroundings & the morning sunrise from your partially covered front deck, or take advantage of the convenience of the attached one-car garage. For those who love their projects or just need additional storage, there's a 30'x30' shop, along with additional outbuildings.
Home Details
Home Type
- Single Family
Est. Annual Taxes
- $21
Year Built
- Built in 1998
Lot Details
- 9.68 Acre Lot
- Lot Dimensions are 210x225
Parking
- Attached Garage
Home Design
- 2,530 Sq Ft Home
- Split Level Home
- Wood Siding
Bedrooms and Bathrooms
- 3 Bedrooms
- 3 Full Bathrooms
Finished Basement
- Basement Fills Entire Space Under The House
- Bedroom in Basement
Utilities
- No Cooling
- Heat Pump System
- Lagoon System
Community Details
- No Home Owners Association
Listing and Financial Details
- Assessor Parcel Number 178-27-0-00-00-001.02-0
Ownership History
Purchase Details
Similar Homes in Caney, KS
Home Values in the Area
Average Home Value in this Area
Purchase History
| Date | Type | Sale Price | Title Company |
|---|---|---|---|
| Warranty Deed | -- | -- |
Property History
| Date | Event | Price | Change | Sq Ft Price |
|---|---|---|---|---|
| 08/15/2024 08/15/24 | Sold | -- | -- | -- |
| 06/02/2024 06/02/24 | Pending | -- | -- | -- |
| 10/10/2023 10/10/23 | For Sale | $310,000 | -- | $123 / Sq Ft |
Tax History Compared to Growth
Tax History
| Year | Tax Paid | Tax Assessment Tax Assessment Total Assessment is a certain percentage of the fair market value that is determined by local assessors to be the total taxable value of land and additions on the property. | Land | Improvement |
|---|---|---|---|---|
| 2024 | $21 | $15,456 | $2,154 | $13,302 |
| 2023 | $1,824 | $14,597 | $2,154 | $12,443 |
| 2022 | $1,824 | $12,203 | $2,084 | $10,119 |
| 2021 | $159 | $10,715 | $2,458 | $8,257 |
| 2020 | $159 | $10,703 | $1,518 | $9,185 |
| 2019 | $1,612 | $10,633 | $1,709 | $8,924 |
| 2018 | $1,886 | $12,467 | $962 | $11,505 |
| 2017 | $1,058 | $7,523 | $935 | $6,588 |
| 2016 | $1,047 | $7,309 | $905 | $6,404 |
| 2015 | -- | $7,671 | $878 | $6,793 |
| 2014 | -- | $7,943 | $836 | $7,107 |
Agents Affiliated with this Home
-
Jake Kolb
J
Seller's Agent in 2024
Jake Kolb
L2 Realty, Inc.
(620) 252-5881
28 Total Sales
Map
Source: Heartland MLS
MLS Number: S47559
APN: 178-27-0-00-00-001.02-0
