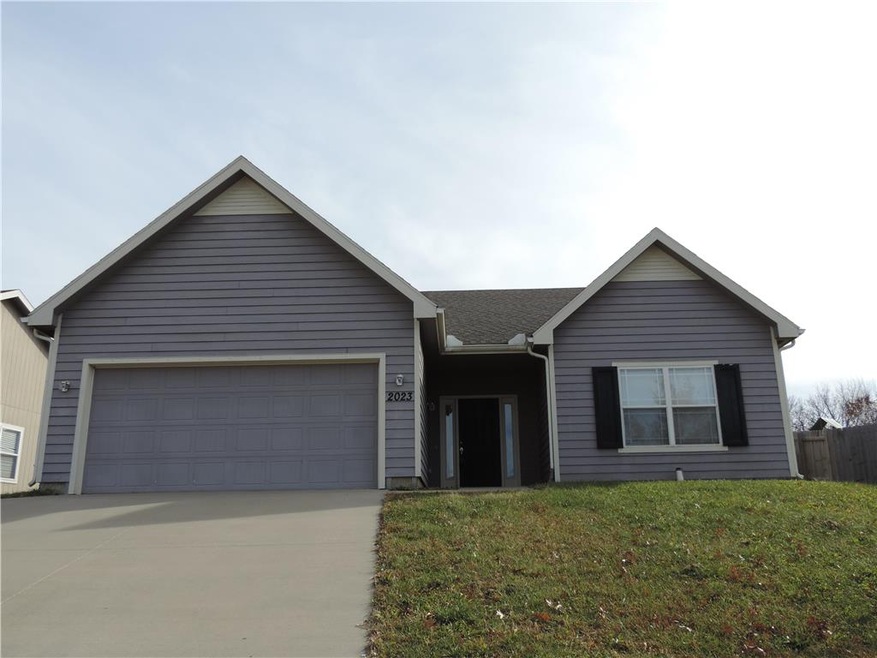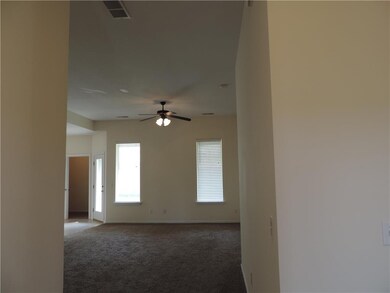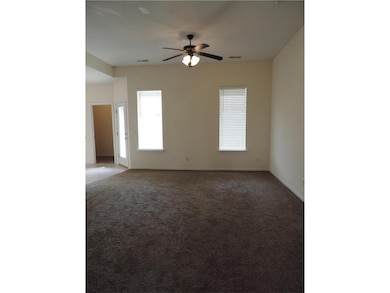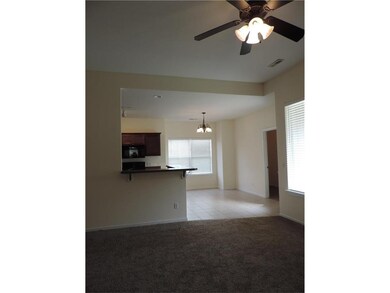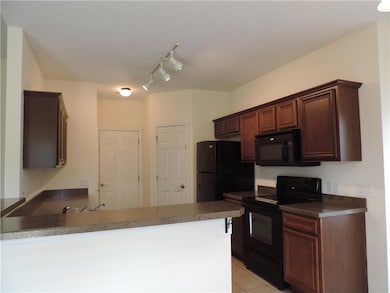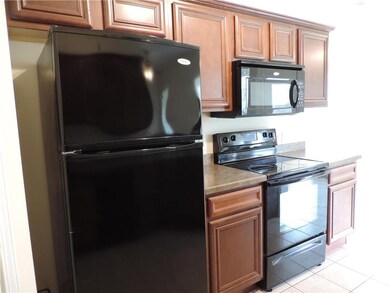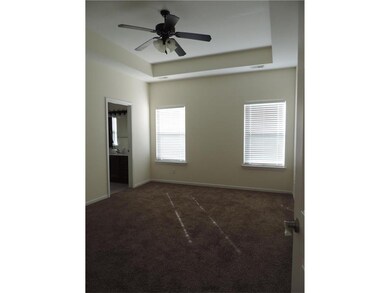
2023 E 17th St Lawrence, KS 66044
Brook Creek NeighborhoodHighlights
- Vaulted Ceiling
- Granite Countertops
- Skylights
- Ranch Style House
- Enclosed patio or porch
- Fireplace
About This Home
As of April 2021READY TO MOVE IN - New carpet and interior paint in this ranch style home. Large master suite with huge walk-in closet and master bath complete with plenty of storage. Large closets in other 2 bedrooms, hall closet and linen closet add to all of the storage available throughout. Plenty of room for entertaining in the eat-in kitchen. Reinforced safe room adjacent to dining area. Walk out to covered patio and fenced in backyard. Home comes with all kitchen appliances including stackable washer/dryer All offers to be submitted on LBOR docs. All measurements are approx.
Last Agent to Sell the Property
Cheri Drake
McGrew Real Estate Inc License #BR00039643 Listed on: 11/28/2017

Home Details
Home Type
- Single Family
Est. Annual Taxes
- $2,384
Year Built
- Built in 2008
Lot Details
- 7,150 Sq Ft Lot
- Aluminum or Metal Fence
Parking
- 2 Car Attached Garage
- Garage Door Opener
Home Design
- Ranch Style House
- Traditional Architecture
- Slab Foundation
- Frame Construction
- Composition Roof
- Wood Siding
Interior Spaces
- 1,394 Sq Ft Home
- Wet Bar: All Carpet, Ceramic Tiles
- Built-In Features: All Carpet, Ceramic Tiles
- Vaulted Ceiling
- Ceiling Fan: All Carpet, Ceramic Tiles
- Skylights
- Fireplace
- Shades
- Plantation Shutters
- Drapes & Rods
- Washer
Kitchen
- Eat-In Kitchen
- Electric Oven or Range
- Dishwasher
- Granite Countertops
- Laminate Countertops
- Disposal
Flooring
- Wall to Wall Carpet
- Linoleum
- Laminate
- Stone
- Ceramic Tile
- Luxury Vinyl Plank Tile
- Luxury Vinyl Tile
Bedrooms and Bathrooms
- 3 Bedrooms
- Cedar Closet: All Carpet, Ceramic Tiles
- Walk-In Closet: All Carpet, Ceramic Tiles
- 2 Full Bathrooms
- Double Vanity
- Bathtub with Shower
Outdoor Features
- Enclosed patio or porch
Schools
- Kennedy Elementary School
- Lawrence High School
Utilities
- Central Air
- Baseboard Heating
Ownership History
Purchase Details
Home Financials for this Owner
Home Financials are based on the most recent Mortgage that was taken out on this home.Similar Homes in Lawrence, KS
Home Values in the Area
Average Home Value in this Area
Purchase History
| Date | Type | Sale Price | Title Company |
|---|---|---|---|
| Warranty Deed | -- | Security 1St Title |
Mortgage History
| Date | Status | Loan Amount | Loan Type |
|---|---|---|---|
| Open | $5,000 | New Conventional | |
| Open | $179,040 | New Conventional | |
| Previous Owner | $141,750 | New Conventional |
Property History
| Date | Event | Price | Change | Sq Ft Price |
|---|---|---|---|---|
| 04/06/2021 04/06/21 | Sold | -- | -- | -- |
| 03/07/2021 03/07/21 | Pending | -- | -- | -- |
| 03/05/2021 03/05/21 | For Sale | $218,500 | 0.0% | $157 / Sq Ft |
| 02/20/2021 02/20/21 | Pending | -- | -- | -- |
| 02/12/2021 02/12/21 | For Sale | $218,500 | +36.6% | $157 / Sq Ft |
| 03/02/2018 03/02/18 | Sold | -- | -- | -- |
| 01/21/2018 01/21/18 | Pending | -- | -- | -- |
| 11/28/2017 11/28/17 | For Sale | $159,900 | -- | $115 / Sq Ft |
Tax History Compared to Growth
Tax History
| Year | Tax Paid | Tax Assessment Tax Assessment Total Assessment is a certain percentage of the fair market value that is determined by local assessors to be the total taxable value of land and additions on the property. | Land | Improvement |
|---|---|---|---|---|
| 2024 | $3,527 | $28,831 | $5,405 | $23,426 |
| 2023 | $3,400 | $26,669 | $5,175 | $21,494 |
| 2022 | $3,305 | $25,737 | $4,600 | $21,137 |
| 2021 | $2,728 | $20,540 | $4,368 | $16,172 |
| 2020 | $2,510 | $19,019 | $4,368 | $14,651 |
| 2019 | $2,385 | $18,112 | $3,798 | $14,314 |
| 2018 | $2,389 | $18,009 | $3,571 | $14,438 |
| 2017 | $2,384 | $17,768 | $3,571 | $14,197 |
| 2016 | $2,246 | $17,503 | $3,450 | $14,053 |
| 2015 | -- | $17,239 | $3,450 | $13,789 |
| 2014 | -- | $17,342 | $3,450 | $13,892 |
Agents Affiliated with this Home
-
D
Seller's Agent in 2021
Debbie Bequette-Robins
Select Homes
-
N
Buyer's Agent in 2021
Non MLS
SCK MLS
-

Seller's Agent in 2018
Cheri Drake
McGrew Real Estate Inc
(785) 423-2839
4 in this area
271 Total Sales
Map
Source: Heartland MLS
MLS Number: 2080442
APN: 023-103-05-0-10-13-006.00-0
- 1706 Gennessee St
- 2206 Gennessee Ct
- 1507 Lindenwood Ln
- 1510 Davis Rd
- 1320 E 16th St
- 1743 Maple Ln
- 1602 N 1550 Rd
- 1926 Maple Ln
- 1805 Miller Dr
- 1908 E 24th St
- 948 Anna Tappan Way
- 2501 Knox Dr
- 2500 O'Connell Rd
- 924 E 21st St
- 1824 Villo Woods Ct
- 2529 Wanda Way
- 2521 E 25th Place
- 2704 Chasehire Dr
- 2520 Kensington Rd
- 2722 Chasehire Dr
