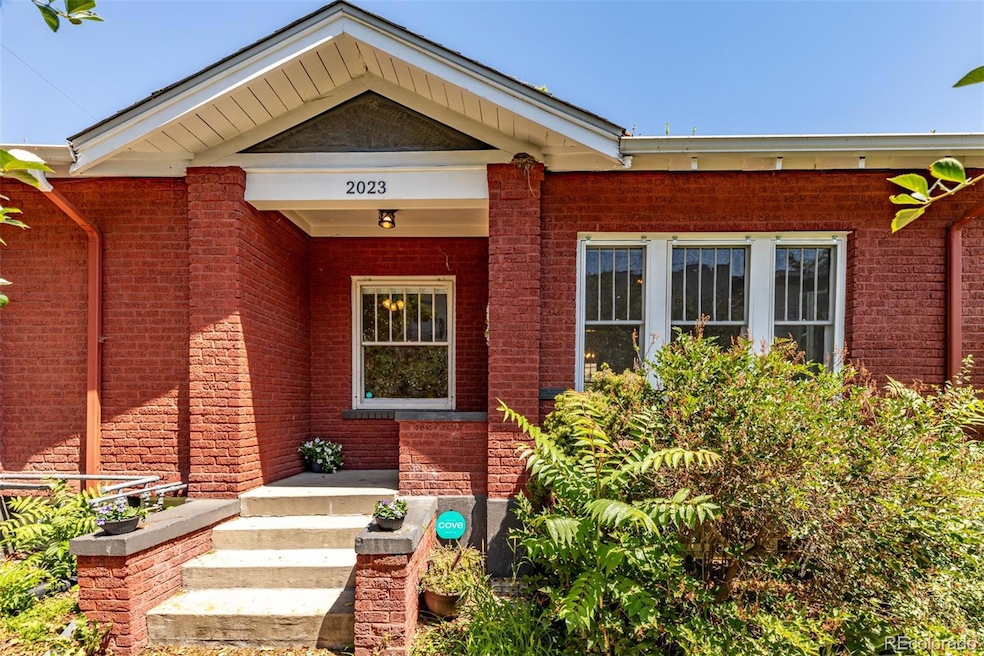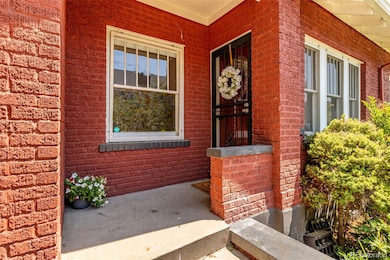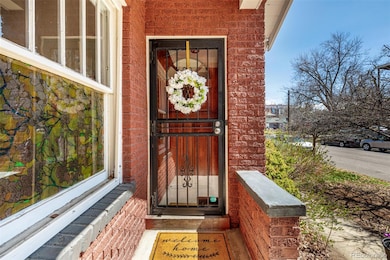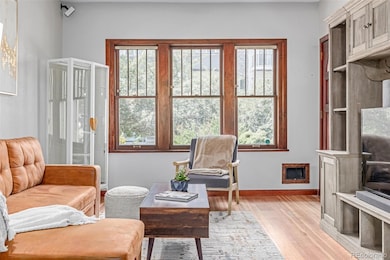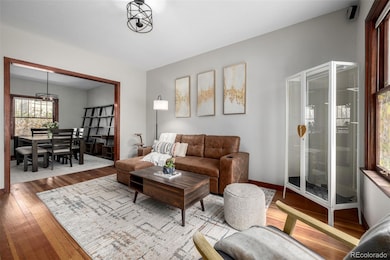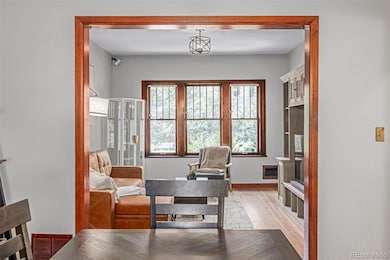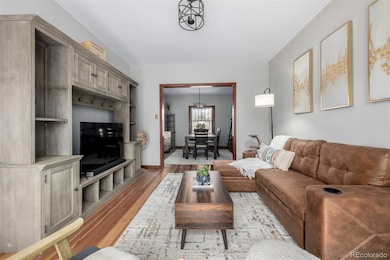2023 E 20th Ave Denver, CO 80205
City Park West NeighborhoodHighlights
- Open Floorplan
- Wood Flooring
- Butcher Block Countertops
- East High School Rated A
- Mud Room
- Private Yard
About This Home
Live in Vintage Charm with Modern Comfort—Blocks from City Park & 17th Ave Hotspots! Available fully furnished for effortless move-in or unfurnished at a reduced rate, this beautifully preserved 1923 red brick home offers the perfect blend of vintage charm and modern comfort in one of Denver’s most sought-after neighborhoods. Just blocks from City Park, the zoo, and the vibrant energy of 17th Ave’s dining and nightlife, this 1 bed, 1 bath retreat is filled with natural light, original hardwood floors, rich wood trim, and even charming push-button light switches. The spacious living and dining areas flow into a well-appointed kitchen, while the generously sized bedroom offers comfort and closet space. The fully remodeled 2025 bathroom feels like a spa with its vaulted ceiling and skylight—perfect for morning light and happy houseplants. A brand-new washer and dryer are tucked into the laundry/mud room off the kitchen, with extra space for bikes, tools, or gear. Step outside to your own private backyard oasis—ideal for lounging, dining, or entertaining—complete with a patio set and storage shed. With major updates including a full sewer line replacement (2023) and new roofs (2021), plus plenty of street parking and no HOA, this home offers peace of mind and personality in a location that puts Cherry Creek, Downtown, parks, and public transit all within easy reach. This is the kind of rental that’s hard to come by—warm, welcoming, and wonderfully walkable.
Listing Agent
Kentwood Real Estate Cherry Creek Brokerage Email: katbrill@kentwood.com,303-501-7383 License #100092456 Listed on: 07/18/2025

Townhouse Details
Home Type
- Townhome
Est. Annual Taxes
- $1,883
Year Built
- Built in 1923
Lot Details
- Two or More Common Walls
- Private Yard
- Garden
Interior Spaces
- 686 Sq Ft Home
- 1-Story Property
- Open Floorplan
- Furnished or left unfurnished upon request
- Sound System
- Ceiling Fan
- Mud Room
- Living Room
- Dining Room
- Crawl Space
Kitchen
- Oven
- Range Hood
- Microwave
- Freezer
- Dishwasher
- Butcher Block Countertops
- Disposal
Flooring
- Wood
- Tile
Bedrooms and Bathrooms
- 1 Main Level Bedroom
- Walk-In Closet
- 1 Full Bathroom
Laundry
- Laundry Room
- Dryer
- Washer
Eco-Friendly Details
- Smoke Free Home
Outdoor Features
- Patio
- Front Porch
Schools
- Wyatt Elementary School
- Dsst: Cole Middle School
- East High School
Utilities
- Mini Split Air Conditioners
- Forced Air Heating System
Listing and Financial Details
- Security Deposit $2,500
- Property Available on 7/18/25
- Exclusions: Seller's personal property except for furniture items if renting as furnished.
- 6 Month Lease Term
- $40 Application Fee
Community Details
Overview
- City Park West Subdivision
Pet Policy
- Pet Deposit $300
- Dogs and Cats Allowed
Map
Source: REcolorado®
MLS Number: 7092669
APN: 2355-03-041
- 1821 Vine St
- 1819 Gaylord St
- 626 N Race St
- 2145 High St
- 1776 Race St Unit 109
- 2228 N Race St
- 1833 N Williams St Unit 101
- 1815 N Williams St
- 1735 E 18th Ave
- 1730 N Gaylord St
- 1717 E 22nd Ave
- 2124 E 17th Ave Unit 4
- 2100 N Franklin St Unit 20
- 2100 N Franklin St Unit 5
- 2100 N Franklin St Unit 8
- 2100 N Franklin St Unit 15
- 2336 N High St
- 1633 Gaylord St
- 1738 N Franklin St Unit 2B
- 2100 N Humboldt St Unit 208
- 1817 N Gaylord St Unit 1817 N Gaylord
- 1817 Gaylord St
- 2260 E 22nd Ave
- 1833 N Williams St Unit 401
- 1833 N Williams St Unit 504
- 1781 York St
- 2227 York St
- 1746 N Williams St
- 2150-2170 Franklin St
- 1621 N Gaylord St
- 2141 Franklin St Unit Down
- 2400-2426 N High St
- 1621 York St Unit 1
- 1614 N Gilpin St
- 1547 High St Unit 1
- 1521 Vine St
- 1704 E 16th Ave
- 1655 N Humboldt St
- 1780 S Marion St
- 1642 Lafayette St Unit 1
