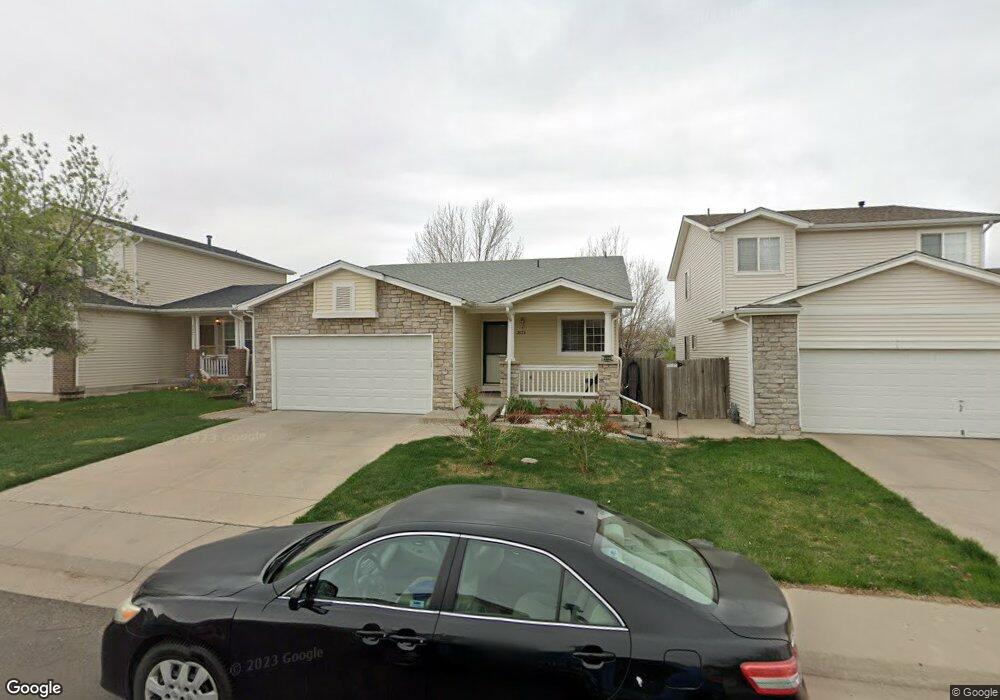2023 Espana Way Aurora, CO 80011
Tower Triangle NeighborhoodEstimated Value: $425,148 - $454,000
3
Beds
3
Baths
1,190
Sq Ft
$366/Sq Ft
Est. Value
About This Home
This home is located at 2023 Espana Way, Aurora, CO 80011 and is currently estimated at $435,287, approximately $365 per square foot. 2023 Espana Way is a home located in Adams County with nearby schools including Clyde Miller K-8, Vista Peak 9-12 Preparatory, and KIPP Northeast Elementary.
Ownership History
Date
Name
Owned For
Owner Type
Purchase Details
Closed on
Jun 24, 2020
Sold by
Shopmaker Charlee Dayle
Bought by
Huynh Phung Kim and Nguyen My Diem
Current Estimated Value
Home Financials for this Owner
Home Financials are based on the most recent Mortgage that was taken out on this home.
Original Mortgage
$325,986
Outstanding Balance
$288,418
Interest Rate
3.1%
Mortgage Type
FHA
Estimated Equity
$146,869
Purchase Details
Closed on
Dec 12, 1997
Sold by
Centex Homes
Bought by
Shopmaker Charlee Dayle
Home Financials for this Owner
Home Financials are based on the most recent Mortgage that was taken out on this home.
Original Mortgage
$111,154
Interest Rate
7.22%
Mortgage Type
FHA
Create a Home Valuation Report for This Property
The Home Valuation Report is an in-depth analysis detailing your home's value as well as a comparison with similar homes in the area
Home Values in the Area
Average Home Value in this Area
Purchase History
| Date | Buyer | Sale Price | Title Company |
|---|---|---|---|
| Huynh Phung Kim | $332,000 | Land Title Guarantee | |
| Shopmaker Charlee Dayle | $112,067 | -- |
Source: Public Records
Mortgage History
| Date | Status | Borrower | Loan Amount |
|---|---|---|---|
| Open | Huynh Phung Kim | $325,986 | |
| Previous Owner | Shopmaker Charlee Dayle | $111,154 |
Source: Public Records
Tax History Compared to Growth
Tax History
| Year | Tax Paid | Tax Assessment Tax Assessment Total Assessment is a certain percentage of the fair market value that is determined by local assessors to be the total taxable value of land and additions on the property. | Land | Improvement |
|---|---|---|---|---|
| 2024 | $3,078 | $27,060 | $5,250 | $21,810 |
| 2023 | $3,127 | $33,080 | $5,680 | $27,400 |
| 2022 | $2,735 | $23,100 | $5,840 | $17,260 |
| 2021 | $2,735 | $23,100 | $5,840 | $17,260 |
| 2020 | $1,962 | $23,780 | $6,010 | $17,770 |
| 2019 | $1,959 | $23,780 | $6,010 | $17,770 |
| 2018 | $1,127 | $16,730 | $4,680 | $12,050 |
| 2017 | $1,758 | $16,730 | $4,680 | $12,050 |
| 2016 | $1,443 | $13,620 | $2,950 | $10,670 |
| 2015 | $1,398 | $13,620 | $2,950 | $10,670 |
| 2014 | $976 | $9,360 | $2,230 | $7,130 |
Source: Public Records
Map
Nearby Homes
- 2039 Espana Way
- 1922 Danube Way
- 1914 Ensenada Ct
- 1961 Danube Way
- 19335 E Batavia Place
- 1958 Cathay Ct
- 1956 Cathay St
- 19537 E 18th Ave
- 1619 Ensenada St
- 1791 Biscay St
- 19056 E 16th Place
- 18944 E Carmel Dr
- 19054 E 16th Ave
- 19044 E 16th Ave
- 1661 Fundy Way
- 18869 E Carmel Cir
- 1662 Biscay Cir
- 19958 E Batavia Dr
- 20364 E Buchanan Dr
- 20601 E Buchanan Dr
- 2021 Espana Way
- 2029 Espana Way
- 2019 Espana Way
- 2031 Espana Way
- 2013 Espana Way
- 2033 Espana Way
- 2024 Espana Way
- 2022 Espana Way
- 2030 Espana Way
- 2020 Espana Way
- 2032 Espana Way
- 2011 Espana Way
- 2014 Espana Way
- 1933 Ensenada Ct
- 1942 Dunkirk Ct
- 1932 Dunkirk Ct
- 2009 Espana Way
- 2041 Espana Way
- 2012 Espana Way
- 2040 Espana Way
