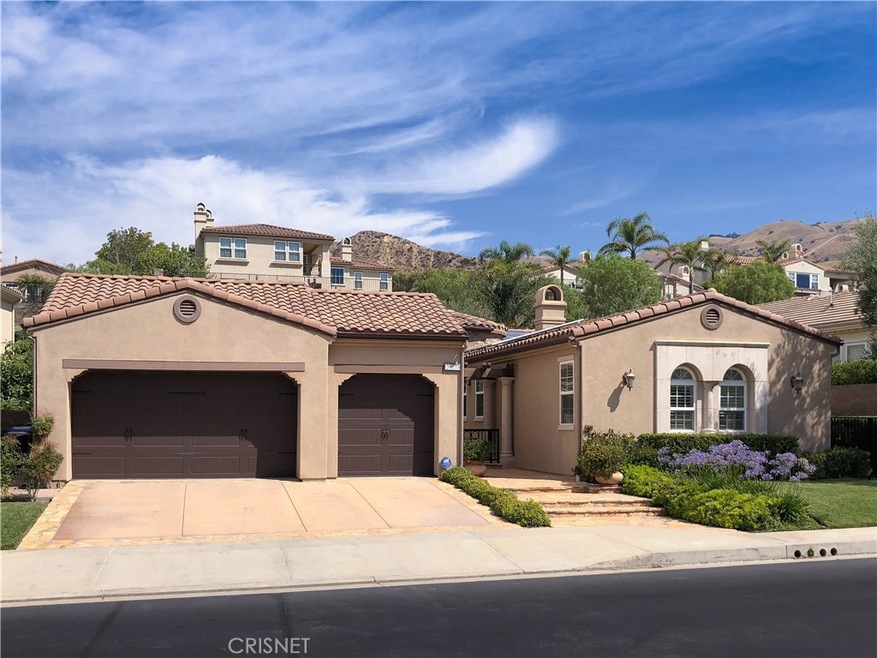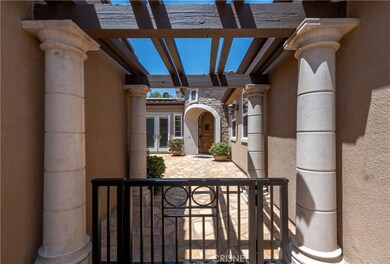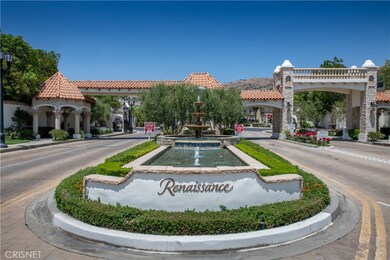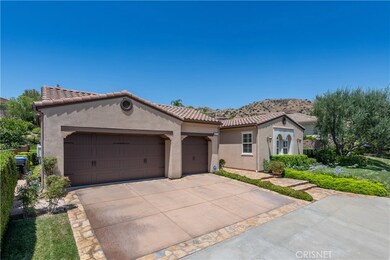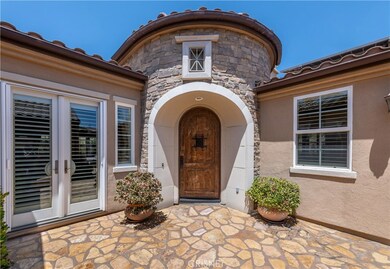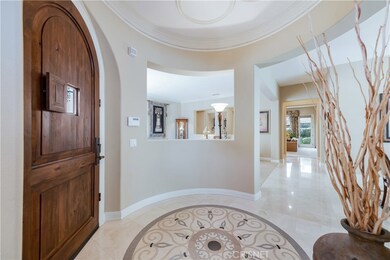
20233 Via Madrigal Porter Ranch, CA 91326
Porter Ranch NeighborhoodEstimated Value: $1,848,760 - $2,079,000
Highlights
- 24-Hour Security
- Solar Power System
- Custom Home
- Porter Ranch Community Rated A-
- Primary Bedroom Suite
- 5-minute walk to Holleigh Bernson Memorial Park
About This Home
As of September 2018Fabulous "Renaissance Summit" Plan 2a Model. Single Story-One Level of Pure Luxury Living. Last of The True Renaissance Custom Builds. Quite Cul-De-Sac Street. All Upgrades Imaginable! Formal Entry, Large Formal Dining Room, Expansive Butler's Pantry, Huge Open Floor Plan, Custom 18x18 Bordered Designed Travertine Flooring Throughout, Custom Wool Carpeting in All Bedrooms. Plantation Shutters w/Made To Order Drapery in Every Room, Built In "Niche" Entertainment Cabinetry. Exquisite Dining Room Featuring Custom Built In Wall Accents. Grand Master Suite, Sitting Area, Built In Book Cases, Travertine Shower w/Frameless Doors, Private Water Closet, Large Separate Dressing Vanities, Oversized Custom Shelving Walk In Closet w/ Center Island. Gourmet Kitchen, Top of The Line Stainless Appliances, Dual Ovens, Microwave Oven, Loads of Storage, Stainless Steel Gas Cook Top, Pasta Filler, Large Eating Area, Easy Backyard Access For Entertaining. Master Bath Is A Must See, Step Up-"Roman Bath Style" Centered Jacuzzi Tub, Exquisite Lighting Throughout, Third Car Garage, Built In Garage Cabinetry, Epoxied Floor, Oversized Laundry Area, Complete Paid for Solar Panel System, Upgraded Dual 5 Ton HVAC System. Private Tree Lined & Shaded Backyard, and Oversized Covered Patio ! Enjoy The Safety Of A 24 Hour Guard Gated Low HOA Community, Award Winning Schools & So Much More ! Coming Soon The Vineyards Shopping Center An Open Air Upscale Open Outdoor Mall & Restaurants w/ Movies & Shopping !
Last Agent to Sell the Property
Coldwell Banker Realty License #01816580 Listed on: 08/02/2018

Home Details
Home Type
- Single Family
Est. Annual Taxes
- $16,387
Year Built
- Built in 2004
Lot Details
- 0.26 Acre Lot
- South Facing Home
- Wrought Iron Fence
- Stucco Fence
- Landscaped
- Sprinklers Throughout Yard
- Lawn
- Garden
- Back and Front Yard
- Property is zoned LARE11
HOA Fees
Parking
- 3 Car Attached Garage
- Parking Available
- Front Facing Garage
- Two Garage Doors
- Garage Door Opener
- Parking Permit Required
Property Views
- Hills
- Valley
Home Design
- Custom Home
- Mediterranean Architecture
- Turnkey
- Slab Foundation
- Fire Rated Drywall
- Interior Block Wall
- Spanish Tile Roof
- Tar and Gravel Roof
- Stone Roof
- Stone Siding
- Steel Beams
- Stucco
Interior Spaces
- 3,726 Sq Ft Home
- 1-Story Property
- Open Floorplan
- Central Vacuum
- Built-In Features
- High Ceiling
- Ceiling Fan
- Recessed Lighting
- Two Way Fireplace
- Gas Fireplace
- Double Pane Windows
- ENERGY STAR Qualified Windows
- Plantation Shutters
- Custom Window Coverings
- Window Screens
- Formal Entry
- Family Room with Fireplace
- Family Room Off Kitchen
- Living Room
- Dining Room with Fireplace
- Den
- Library with Fireplace
- Bonus Room with Fireplace
- Workshop
- Storage
- Utility Room
- Stone Flooring
Kitchen
- Open to Family Room
- Eat-In Kitchen
- Breakfast Bar
- Butlers Pantry
- Double Self-Cleaning Convection Oven
- Electric Oven
- Gas Cooktop
- Warming Drawer
- Microwave
- Ice Maker
- Water Line To Refrigerator
- Dishwasher
- ENERGY STAR Qualified Appliances
- Kitchen Island
- Granite Countertops
- Pots and Pans Drawers
- Utility Sink
- Trash Compactor
- Disposal
Bedrooms and Bathrooms
- 3 Main Level Bedrooms
- Fireplace in Primary Bedroom
- Primary Bedroom Suite
- Walk-In Closet
- Dressing Area
- Mirrored Closets Doors
- 4 Full Bathrooms
- Granite Bathroom Countertops
- Stone Bathroom Countertops
- Makeup or Vanity Space
- Dual Vanity Sinks in Primary Bathroom
- Soaking Tub
- Separate Shower
Laundry
- Laundry Room
- Washer and Gas Dryer Hookup
Home Security
- Alarm System
- Carbon Monoxide Detectors
- Fire and Smoke Detector
- Fire Sprinkler System
Eco-Friendly Details
- ENERGY STAR Qualified Equipment for Heating
- Solar Power System
Outdoor Features
- Deck
- Covered patio or porch
- Exterior Lighting
- Rain Gutters
Schools
- Porter Middle School
- Chatsworth High School
Utilities
- High Efficiency Air Conditioning
- Forced Air Zoned Heating and Cooling System
- High Efficiency Heating System
- Vented Exhaust Fan
- Underground Utilities
- Natural Gas Connected
- ENERGY STAR Qualified Water Heater
- Gas Water Heater
- Cable TV Available
Listing and Financial Details
- Tax Lot 149
- Tax Tract Number 45297
- Assessor Parcel Number 2701062044
Community Details
Overview
- Ross Morgan Association, Phone Number (661) 286-1064
- Built by Shapell
- Plan 2A
Recreation
- Tennis Courts
Additional Features
- Service Entrance
- 24-Hour Security
Ownership History
Purchase Details
Purchase Details
Home Financials for this Owner
Home Financials are based on the most recent Mortgage that was taken out on this home.Purchase Details
Purchase Details
Home Financials for this Owner
Home Financials are based on the most recent Mortgage that was taken out on this home.Purchase Details
Similar Homes in the area
Home Values in the Area
Average Home Value in this Area
Purchase History
| Date | Buyer | Sale Price | Title Company |
|---|---|---|---|
| Smith Robert J | -- | None Available | |
| Smith Robert J | $1,210,000 | Equity Title Los Angeles | |
| Williamson David L | -- | None Available | |
| Williamson David L | $925,000 | Chicago Title | |
| Porter Ranch Development Company | -- | None Available |
Mortgage History
| Date | Status | Borrower | Loan Amount |
|---|---|---|---|
| Previous Owner | Williamson David L | $100,000 | |
| Previous Owner | Williamson David L | $695,000 | |
| Previous Owner | Williamson David L | $708,000 | |
| Previous Owner | Williamson David L | $729,750 |
Property History
| Date | Event | Price | Change | Sq Ft Price |
|---|---|---|---|---|
| 09/12/2018 09/12/18 | Sold | $1,210,000 | -3.1% | $325 / Sq Ft |
| 08/16/2018 08/16/18 | Pending | -- | -- | -- |
| 08/02/2018 08/02/18 | For Sale | $1,249,000 | -- | $335 / Sq Ft |
Tax History Compared to Growth
Tax History
| Year | Tax Paid | Tax Assessment Tax Assessment Total Assessment is a certain percentage of the fair market value that is determined by local assessors to be the total taxable value of land and additions on the property. | Land | Improvement |
|---|---|---|---|---|
| 2024 | $16,387 | $1,323,308 | $463,157 | $860,151 |
| 2023 | $16,072 | $1,297,362 | $454,076 | $843,286 |
| 2022 | $15,330 | $1,271,924 | $445,173 | $826,751 |
| 2021 | $15,131 | $1,246,986 | $436,445 | $810,541 |
| 2019 | $12,946 | $1,062,361 | $375,328 | $687,033 |
| 2018 | $12,719 | $1,041,531 | $367,969 | $673,562 |
| 2016 | $12,133 | $1,001,088 | $353,681 | $647,407 |
| 2015 | $11,956 | $986,052 | $348,369 | $637,683 |
| 2014 | $11,995 | $966,737 | $341,545 | $625,192 |
Agents Affiliated with this Home
-
Todd Bernstein

Seller's Agent in 2018
Todd Bernstein
Coldwell Banker Realty
(310) 751-4229
40 Total Sales
-
Carol Otero

Buyer's Agent in 2018
Carol Otero
Rodeo Realty
(818) 606-2694
1 in this area
70 Total Sales
Map
Source: California Regional Multiple Listing Service (CRMLS)
MLS Number: SR18186615
APN: 2701-062-044
- 20253 Via Galileo
- 20253 Vía Galileo
- 20334 Via Mantua
- 20318 Via Urbino
- 20163 Via Cellini
- 20112 Via Cellini
- 20370 Via Cellini
- 20336 Androwe Ln
- 12060 N Azurita Ct
- 20535 W Bluebird Ct
- 20133 Galway Ln
- 11848 Hillsborough Ln
- 12045 Falcon Crest Way
- 20531 W Overlook Ct
- 20551 Hummingbird Ct
- 20537 Overlook Ct
- 19849 Crystal Ridge Ln
- 20150 Galway Ln
- 19820 Turtle Springs Way
- 20618 W Wood Rose Ct
- 20233 Via Madrigal
- 20239 Via Madrigal
- 20227 Via Madrigal
- 20245 Via Madrigal
- 20221 Via Madrigal
- 20250 Via Sansovino
- 20256 Via Sansovino
- 20224 Via Madrigal
- 20246 Via Sansovino
- 20251 Via Madrigal
- 20215 Via Madrigal
- 20230 Via Madrigal
- 20260 Via Sansovino
- 20218 Via Madrigal
- 20212 Via Madrigal
- 20236 Via Madrigal
- 20240 Via Sansovino
- 20242 Via Madrigal
- 20207 Via Madrigal
- 20248 Via Madrigal
