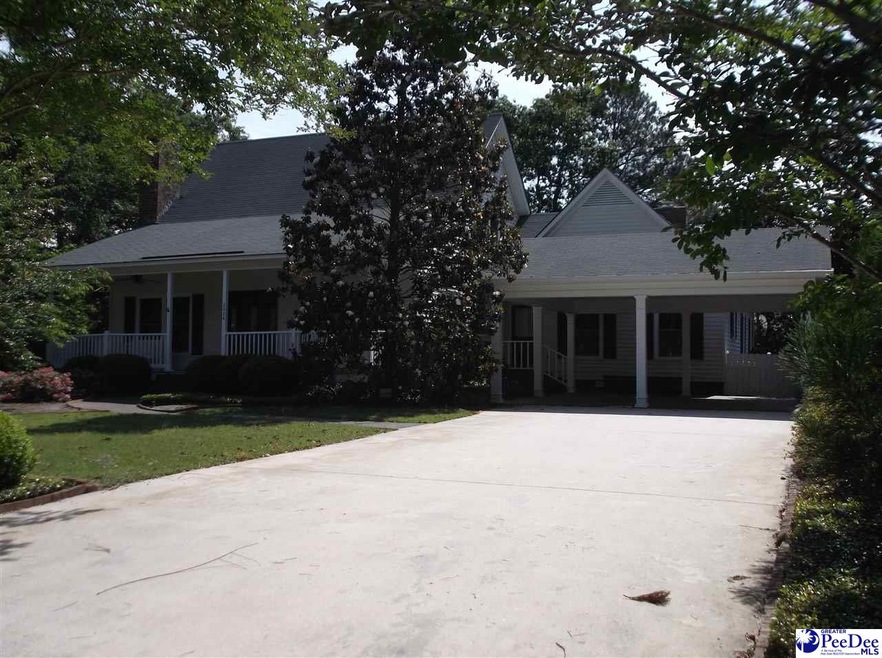
2024 Andrew Ct Florence, SC 29505
Estimated Value: $321,123 - $378,000
Highlights
- Traditional Architecture
- Main Floor Primary Bedroom
- Sun or Florida Room
- Wood Flooring
- Attic
- Great Room with Fireplace
About This Home
As of December 2018MOVE-IN-READY two story home with some UPGRADES , New Roof 2018,1st level-huge master bedroom with 2 walk in closets,spacious great room w/gas log fireplace,built ins,formal dining,good size kitchen w/eat in area,laundry area,sunroom. 2nd level-2 bedrooms w/walk in closets,full bath.Chair rail, molding throughout,plantation shutters.FRESHLY painted,NEW backsplash,NEW moisture barrier,UPDATED master shower,REFINISHED hardwood floors.Two car carport,wired workshop,sprinkler,Termite Bond
Last Agent to Sell the Property
Re/max Professionals License #54089 Listed on: 05/09/2017
Last Buyer's Agent
Dana Smith
RE/MAX Professionals License #99799
Home Details
Home Type
- Single Family
Year Built
- Built in 1978
Lot Details
- 0.34 Acre Lot
- Cul-De-Sac
- Fenced Yard
- Sprinkler System
Parking
- Carport
Home Design
- Traditional Architecture
- Raised Foundation
- Architectural Shingle Roof
- Vinyl Siding
Interior Spaces
- 2-Story Property
- Ceiling height between 8 to 10 feet
- Ceiling Fan
- Gas Log Fireplace
- Blinds
- Great Room with Fireplace
- Living Room
- Formal Dining Room
- Den
- Sun or Florida Room
- Utility Room
- Washer and Dryer Hookup
- Home Security System
- Attic
Kitchen
- Oven
- Range
- Dishwasher
Flooring
- Wood
- Carpet
- Tile
Bedrooms and Bathrooms
- 3 Bedrooms
- Primary Bedroom on Main
- Walk-In Closet
- 3 Full Bathrooms
- Shower Only
- Garden Bath
Outdoor Features
- Separate Outdoor Workshop
- Outdoor Storage
- Porch
Schools
- Mclaurin/Moore Elementary School
- Southside Middle School
- South Florence High School
Utilities
- Central Heating and Cooling System
Community Details
- Longleaf Subdivision
Listing and Financial Details
- Assessor Parcel Number 01504-01-042
Ownership History
Purchase Details
Home Financials for this Owner
Home Financials are based on the most recent Mortgage that was taken out on this home.Purchase Details
Home Financials for this Owner
Home Financials are based on the most recent Mortgage that was taken out on this home.Purchase Details
Similar Homes in the area
Home Values in the Area
Average Home Value in this Area
Purchase History
| Date | Buyer | Sale Price | Title Company |
|---|---|---|---|
| Benjamin Henry | $197,600 | None Available | |
| Petty Pam G | -- | None Available | |
| Greer Betty W | -- | -- |
Mortgage History
| Date | Status | Borrower | Loan Amount |
|---|---|---|---|
| Open | Benjamin Henry | $267,500 | |
| Closed | Benjamin Henry | $197,600 |
Property History
| Date | Event | Price | Change | Sq Ft Price |
|---|---|---|---|---|
| 12/19/2018 12/19/18 | Sold | $197,600 | -3.6% | $66 / Sq Ft |
| 09/04/2018 09/04/18 | Price Changed | $205,000 | -14.5% | $68 / Sq Ft |
| 05/09/2017 05/09/17 | For Sale | $239,900 | -- | $80 / Sq Ft |
Tax History Compared to Growth
Tax History
| Year | Tax Paid | Tax Assessment Tax Assessment Total Assessment is a certain percentage of the fair market value that is determined by local assessors to be the total taxable value of land and additions on the property. | Land | Improvement |
|---|---|---|---|---|
| 2024 | -- | $10,833 | $1,200 | $9,633 |
| 2023 | $0 | $7,830 | $1,200 | $6,630 |
| 2022 | $0 | $7,830 | $1,200 | $6,630 |
| 2021 | $1,025 | $7,830 | $0 | $0 |
| 2020 | $4,100 | $11,740 | $0 | $0 |
| 2019 | $4,034 | $7,830 | $1,200 | $6,630 |
| 2018 | $3,721 | $11,230 | $0 | $0 |
| 2017 | $544 | $7,490 | $0 | $0 |
| 2016 | $501 | $7,490 | $0 | $0 |
| 2015 | $452 | $7,490 | $0 | $0 |
| 2014 | $3,425 | $7,486 | $1,200 | $6,286 |
Agents Affiliated with this Home
-
Sandra Mitchell

Seller's Agent in 2018
Sandra Mitchell
RE/MAX
(843) 617-4245
66 Total Sales
-

Buyer's Agent in 2018
Dana Smith
RE/MAX Professionals
(843) 229-7588
Map
Source: Pee Dee REALTOR® Association
MLS Number: 132446
APN: 01504-01-042
- 2028 Damon Dr
- 1903 Winterwood Rd
- 1031 W Hill Dr
- 1947 Horlbeck St
- 715 Chaucer Dr
- 954 Clarendon Ave
- 607 Ansley St
- 843 Wood Duck Ln
- 2248 Hibernian Dr
- 1810 Brigadoone Ln
- 838 Wood Duck Ln
- 1110 3rd Loop Rd
- 1114 Third Loop D
- 1612 Damon Dr
- 1001 Wrenwood Rd
- 1614 Dexter Dr
- 2369 S Hallmark Dr
- 1189 Waxwing Dr
- 1175 Berkley Ave
- 2117 Sanderling Dr Unit F
