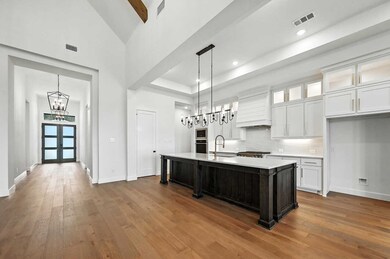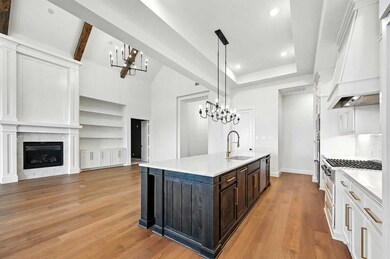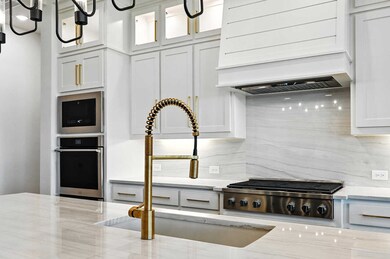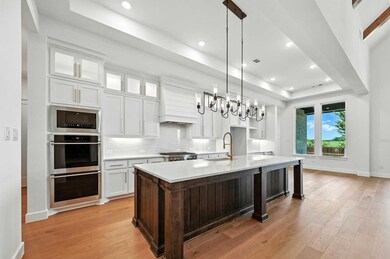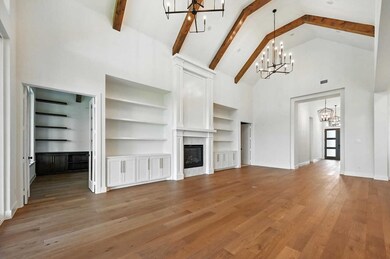
2024 Bonham Falls Dr McKinney, TX 75071
North McKinney NeighborhoodEstimated payment $6,627/month
Highlights
- New Construction
- Clubhouse
- Park
- Scott Morgan Johnson Middle School Rated A-
- Community Pool
- 1-Story Property
About This Home
Discover the perfect blend of luxury and functionality in the stunning Verona floor plan. With 4 generously sized bedrooms, each featuring its own private bath, this residence ensures comfort and privacy for all. The open concept living area, complete with a modern kitchen and vibrant entertaining space, serves as the heart of the home, ideal for hosting family and friends.
The secondary bedrooms are thoughtfully positioned at the front, while the rear of the home offers a tranquil escape with a private study and a luxurious primary retreat. For those who love outdoor living, a convenient pool bath/powder room at the rear of the home enhances the seamless indoor-outdoor experience. This home is a true sanctuary, combining elegance with practicality to meet all your lifestyle needs.
Home Details
Home Type
- Single Family
Parking
- 3 Car Garage
Home Design
- New Construction
- Quick Move-In Home
- Plan Verona
Interior Spaces
- 3,411 Sq Ft Home
- 1-Story Property
Bedrooms and Bathrooms
- 4 Bedrooms
Listing and Financial Details
- Home Available for Move-In on 7/31/25
Community Details
Overview
- Actively Selling
- Built by Highland Homes
- Trinity Falls: 70Ft. Lots Subdivision
Amenities
- Clubhouse
Recreation
- Community Pool
- Park
Sales Office
- 116 Bee Balm Rd
- Mckinney, TX 75071
- 972-505-3187
Office Hours
- Mon - Sat: 10:00am - 6:00pm, Sun: 12:00pm - 6:00pm
Map
Similar Homes in the area
Home Values in the Area
Average Home Value in this Area
Property History
| Date | Event | Price | Change | Sq Ft Price |
|---|---|---|---|---|
| 06/19/2025 06/19/25 | Price Changed | $1,014,323 | +0.4% | $297 / Sq Ft |
| 06/18/2025 06/18/25 | Price Changed | $1,009,990 | -8.7% | $296 / Sq Ft |
| 06/09/2025 06/09/25 | Price Changed | $1,106,010 | +0.3% | $324 / Sq Ft |
| 05/28/2025 05/28/25 | Price Changed | $1,103,040 | -3.1% | $323 / Sq Ft |
| 02/26/2025 02/26/25 | For Sale | $1,138,140 | -- | $334 / Sq Ft |
- 117 Bay Laurel Rd
- 260 Bay Laurel Rd
- 205 Bay Laurel Rd
- 124 Bay Laurel Rd
- 217 Bay Laurel Rd
- 128 Bay Laurel Rd
- 208 Bay Laurel Rd
- 221 Bay Laurel Rd
- 249 Bay Laurel Rd
- 113 Bay Laurel Rd
- 256 Bay Laurel Rd
- 104 Bay Laurel Rd
- 212 Bay Laurel Rd
- 201 Bay Laurel Rd
- 2012 Bonham Falls Dr
- 2629 Cedar Valley Cove
- 8529 Heard Hill Dr
- 8541 Heard Hill Dr
- 428 Gibbons Creek Trail
- 371 Somerville Dr
- 351 Somerville Dr
- 400 Somerville Dr
- 409 Blue Creek Cove
- 8305 Pine Island Way
- 8033 Pine Island Way
- 7917 Pine Island Way
- 8224 Legacy Trail
- 8208 Legacy Trail
- 812 Llano Falls Dr
- 2202 Fairfield Ave
- 5901 County Road 277
- 1005 Benbrook Trail
- 322 W Melissa Rd
- 7512 Guadalupe Way
- 223 Miramar Ave
- 2911 Central Expy
- 8017 Brookhaven Dr
- 8221 Brookhaven Dr

