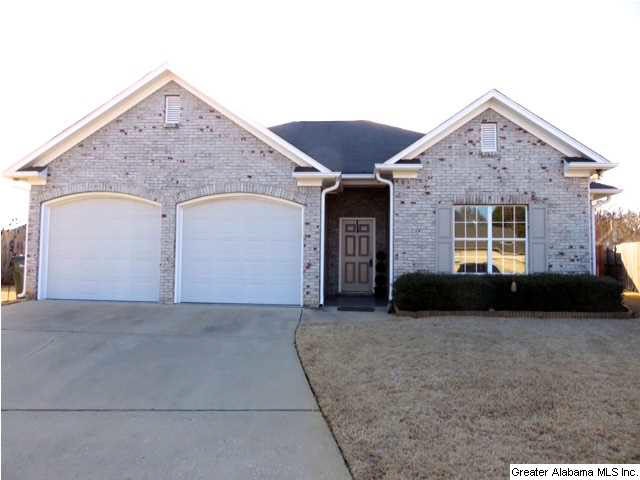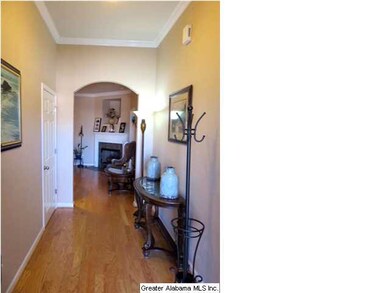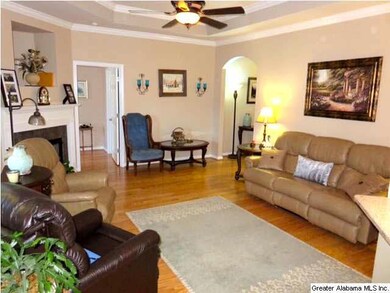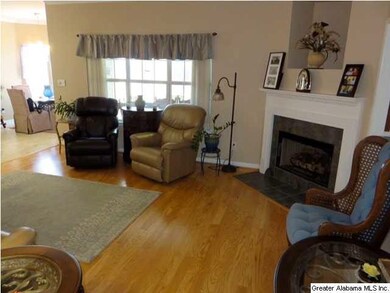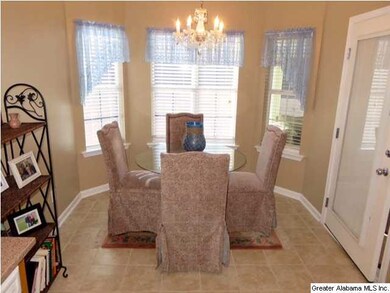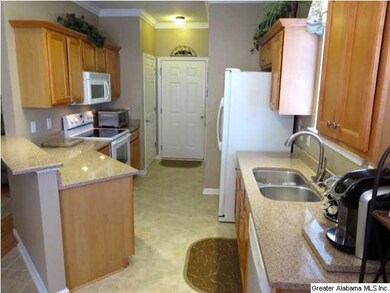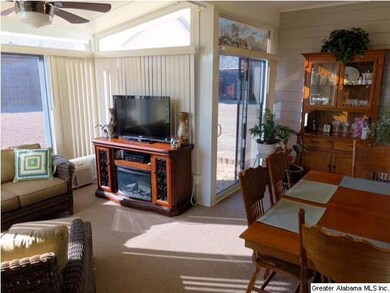
Highlights
- Cathedral Ceiling
- Attic
- Solid Surface Countertops
- Wood Flooring
- Sun or Florida Room
- Breakfast Room
About This Home
As of November 2019PRICE REDUCED! LIKE NEW & MOVE-IN READY! This 3 bedroom/2 bath home is on ONE level & sits on a quiet cul-de-sac! Perfect for first-time buyers & down-sizing empty nesters, the home has a beautiful all-season, year-round sunroom to take advantage of the extra-large lot & provide a quiet, relaxing space separate from the main living area. The kitchen & breakfast room are open to the living room, which has a fireplace & plenty of room for relaxing & entertaining. The master bedroom has views of the spacious backyard. Generous master bath with plenty of space for two. The 2 additional bedrooms & separate full bath are also generously sized. Upgrades include: crown molding, hardwood flooring & quartz countertops. Attached two-car garage enters directly into the home for easy & safe access. Storage shed in the back yard provides extra space for lawn equipment, tools, & more! This one-owner home is well-cared for & will give years of enjoyable, care-free living!
Last Agent to Sell the Property
Stephen Foster
RE/MAX Southern Homes License #100612 Listed on: 12/08/2014
Co-Listed By
Ashley Hibberts
RE/MAX Southern Homes License #000097777
Last Buyer's Agent
Marsha Pugh
Freedom Realty, LLC License #000103932
Home Details
Home Type
- Single Family
Year Built
- 2004
Lot Details
- Cul-De-Sac
- Interior Lot
HOA Fees
- $3 Monthly HOA Fees
Parking
- 2 Car Attached Garage
- Garage on Main Level
- Front Facing Garage
- Driveway
- On-Street Parking
Home Design
- Brick Exterior Construction
- Slab Foundation
- HardiePlank Siding
Interior Spaces
- 1,362 Sq Ft Home
- 1-Story Property
- Smooth Ceilings
- Cathedral Ceiling
- Ceiling Fan
- Gas Fireplace
- Double Pane Windows
- Insulated Doors
- Living Room with Fireplace
- Breakfast Room
- Sun or Florida Room
- Walkup Attic
Kitchen
- Breakfast Bar
- Stove
- Built-In Microwave
- Dishwasher
- ENERGY STAR Qualified Appliances
- Solid Surface Countertops
Flooring
- Wood
- Carpet
- Tile
Bedrooms and Bathrooms
- 3 Bedrooms
- Split Bedroom Floorplan
- Walk-In Closet
- 2 Full Bathrooms
- Split Vanities
- Bathtub and Shower Combination in Primary Bathroom
- Garden Bath
- Separate Shower
- Linen Closet In Bathroom
Laundry
- Laundry Room
- Laundry on main level
- Washer and Electric Dryer Hookup
Utilities
- Forced Air Heating and Cooling System
- Heating System Uses Gas
- Underground Utilities
- Gas Water Heater
Community Details
- Association fees include common grounds mntc
Listing and Financial Details
- Assessor Parcel Number 26-02-10-0-006-054.000
Ownership History
Purchase Details
Home Financials for this Owner
Home Financials are based on the most recent Mortgage that was taken out on this home.Purchase Details
Home Financials for this Owner
Home Financials are based on the most recent Mortgage that was taken out on this home.Purchase Details
Purchase Details
Home Financials for this Owner
Home Financials are based on the most recent Mortgage that was taken out on this home.Similar Homes in Leeds, AL
Home Values in the Area
Average Home Value in this Area
Purchase History
| Date | Type | Sale Price | Title Company |
|---|---|---|---|
| Warranty Deed | $170,000 | None Available | |
| Warranty Deed | $157,300 | None Available | |
| Quit Claim Deed | $78,650 | None Available | |
| Warranty Deed | $150,000 | None Available |
Mortgage History
| Date | Status | Loan Amount | Loan Type |
|---|---|---|---|
| Open | $153,000 | No Value Available | |
| Previous Owner | $140,400 | New Conventional | |
| Previous Owner | $142,500 | Non Purchase Money Mortgage | |
| Previous Owner | $54,577 | Unknown | |
| Previous Owner | $12,000 | Credit Line Revolving | |
| Previous Owner | $107,650 | New Conventional | |
| Previous Owner | $25,250 | Unknown | |
| Previous Owner | $30,000 | Credit Line Revolving |
Property History
| Date | Event | Price | Change | Sq Ft Price |
|---|---|---|---|---|
| 11/22/2019 11/22/19 | Sold | $170,000 | 0.0% | $125 / Sq Ft |
| 10/28/2019 10/28/19 | For Sale | $170,000 | +8.1% | $125 / Sq Ft |
| 09/29/2017 09/29/17 | Sold | $157,300 | -1.0% | $115 / Sq Ft |
| 08/02/2017 08/02/17 | Pending | -- | -- | -- |
| 07/31/2017 07/31/17 | For Sale | $158,900 | +5.9% | $117 / Sq Ft |
| 04/29/2015 04/29/15 | Sold | $150,000 | -6.2% | $110 / Sq Ft |
| 03/15/2015 03/15/15 | Pending | -- | -- | -- |
| 12/08/2014 12/08/14 | For Sale | $159,900 | -- | $117 / Sq Ft |
Tax History Compared to Growth
Tax History
| Year | Tax Paid | Tax Assessment Tax Assessment Total Assessment is a certain percentage of the fair market value that is determined by local assessors to be the total taxable value of land and additions on the property. | Land | Improvement |
|---|---|---|---|---|
| 2024 | -- | $46,484 | $10,000 | $36,484 |
| 2023 | -- | $46,484 | $10,000 | $36,484 |
| 2022 | $0 | $20,500 | $0 | $0 |
| 2021 | $679 | $20,509 | $4,200 | $16,309 |
| 2020 | $679 | $16,694 | $3,750 | $12,944 |
| 2019 | $663 | $16,332 | $3,500 | $12,832 |
| 2018 | $601 | $14,900 | $0 | $0 |
| 2017 | -- | $14,380 | $0 | $0 |
| 2016 | $511 | $13,780 | $0 | $0 |
| 2015 | -- | $13,780 | $0 | $0 |
| 2014 | -- | $14,060 | $0 | $0 |
Agents Affiliated with this Home
-

Seller's Agent in 2019
Jenifer Hadraba
ARC Realty Vestavia
-
Gusty Gulas

Seller Co-Listing Agent in 2019
Gusty Gulas
eXp Realty, LLC Central
(205) 218-7560
9 in this area
801 Total Sales
-
Jeffree Wynn

Buyer's Agent in 2019
Jeffree Wynn
Alabama Realty Brokers III
(205) 585-8185
40 Total Sales
-
Judy Williams

Seller's Agent in 2017
Judy Williams
RealtySouth
(205) 296-6171
2 in this area
125 Total Sales
-
Dana Norton

Buyer's Agent in 2017
Dana Norton
RealtySouth
(205) 266-5050
29 Total Sales
-
S
Seller's Agent in 2015
Stephen Foster
RE/MAX
Map
Source: Greater Alabama MLS
MLS Number: 616420
APN: 26-02-10-0-006-054.000
- 2000 Oxford Cir
- 2009 Palmer Ave
- 2069 Phillips Cir
- 1601 Windsor Ln
- 8684 Clarke Ln
- 1971 Clarke Rd
- 8659 Clarke Ln
- 1345 Ashville Rd
- 8613 Clarke Ln
- 8445 Lanewood Cir
- 8616 Bryson Ln
- 8852 Rockhampton St
- 9008 Rockhampton St
- 9012 Rockhampton St
- 8332 Cahaba Crossing Cir
- 9005 Rockhampton St
- 9013 Rockhampton St
- 9009 Rockhampton St
- 8853 Rockhampton St
- 8849 Rockhampton St
