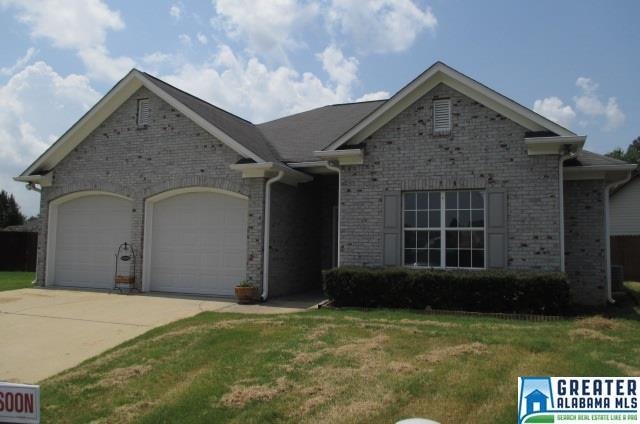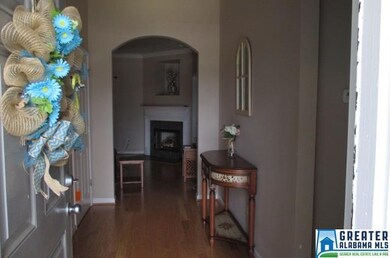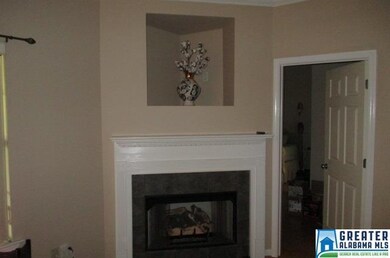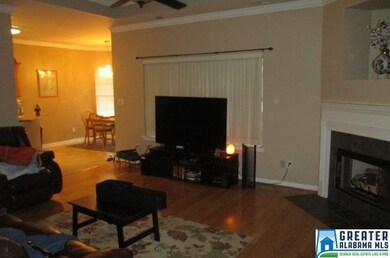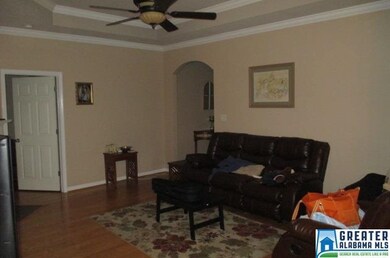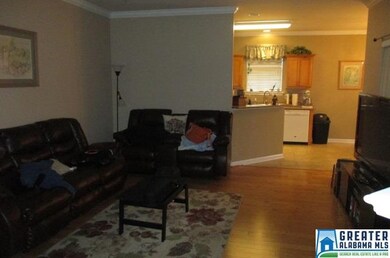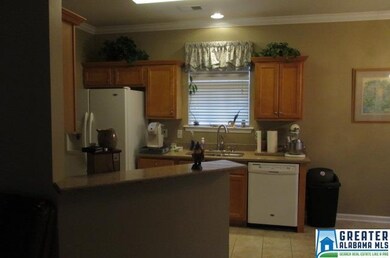
Highlights
- Cathedral Ceiling
- Attic
- Great Room with Fireplace
- Wood Flooring
- Sun or Florida Room
- Solid Surface Countertops
About This Home
As of November 2019All information provided must be verified by selling agent.
Last Agent to Sell the Property
RealtySouth-Inverness Office License #2877 Listed on: 07/31/2017

Home Details
Home Type
- Single Family
Year Built
- 2004
Lot Details
- Cul-De-Sac
- Fenced Yard
- Irregular Lot
- Few Trees
HOA Fees
- $3 Monthly HOA Fees
Parking
- 2 Car Garage
- Garage on Main Level
- Front Facing Garage
- Off-Street Parking
Home Design
- Brick Exterior Construction
- Slab Foundation
- HardiePlank Siding
Interior Spaces
- 1,362 Sq Ft Home
- 1-Story Property
- Smooth Ceilings
- Cathedral Ceiling
- Ceiling Fan
- Gas Fireplace
- Double Pane Windows
- Window Treatments
- Great Room with Fireplace
- Sun or Florida Room
- Walkup Attic
Kitchen
- Breakfast Bar
- Stove
- Built-In Microwave
- Dishwasher
- Solid Surface Countertops
Flooring
- Wood
- Carpet
- Tile
Bedrooms and Bathrooms
- 3 Bedrooms
- Split Bedroom Floorplan
- Walk-In Closet
- 2 Full Bathrooms
- Bathtub and Shower Combination in Primary Bathroom
- Garden Bath
- Separate Shower
- Linen Closet In Bathroom
Laundry
- Laundry Room
- Laundry on main level
- Washer and Electric Dryer Hookup
Outdoor Features
- Patio
Utilities
- Central Heating and Cooling System
- Underground Utilities
- Gas Water Heater
Community Details
- $15 Other Monthly Fees
Listing and Financial Details
- Tax Lot lot 54
- Assessor Parcel Number 26-02-10-0-006-054.000
Ownership History
Purchase Details
Home Financials for this Owner
Home Financials are based on the most recent Mortgage that was taken out on this home.Purchase Details
Home Financials for this Owner
Home Financials are based on the most recent Mortgage that was taken out on this home.Purchase Details
Purchase Details
Home Financials for this Owner
Home Financials are based on the most recent Mortgage that was taken out on this home.Similar Homes in Leeds, AL
Home Values in the Area
Average Home Value in this Area
Purchase History
| Date | Type | Sale Price | Title Company |
|---|---|---|---|
| Warranty Deed | $170,000 | None Available | |
| Warranty Deed | $157,300 | None Available | |
| Quit Claim Deed | $78,650 | None Available | |
| Warranty Deed | $150,000 | None Available |
Mortgage History
| Date | Status | Loan Amount | Loan Type |
|---|---|---|---|
| Open | $153,000 | No Value Available | |
| Previous Owner | $140,400 | New Conventional | |
| Previous Owner | $142,500 | Non Purchase Money Mortgage | |
| Previous Owner | $54,577 | Unknown | |
| Previous Owner | $12,000 | Credit Line Revolving | |
| Previous Owner | $107,650 | New Conventional | |
| Previous Owner | $25,250 | Unknown | |
| Previous Owner | $30,000 | Credit Line Revolving |
Property History
| Date | Event | Price | Change | Sq Ft Price |
|---|---|---|---|---|
| 11/22/2019 11/22/19 | Sold | $170,000 | 0.0% | $125 / Sq Ft |
| 10/28/2019 10/28/19 | For Sale | $170,000 | +8.1% | $125 / Sq Ft |
| 09/29/2017 09/29/17 | Sold | $157,300 | -1.0% | $115 / Sq Ft |
| 08/02/2017 08/02/17 | Pending | -- | -- | -- |
| 07/31/2017 07/31/17 | For Sale | $158,900 | +5.9% | $117 / Sq Ft |
| 04/29/2015 04/29/15 | Sold | $150,000 | -6.2% | $110 / Sq Ft |
| 03/15/2015 03/15/15 | Pending | -- | -- | -- |
| 12/08/2014 12/08/14 | For Sale | $159,900 | -- | $117 / Sq Ft |
Tax History Compared to Growth
Tax History
| Year | Tax Paid | Tax Assessment Tax Assessment Total Assessment is a certain percentage of the fair market value that is determined by local assessors to be the total taxable value of land and additions on the property. | Land | Improvement |
|---|---|---|---|---|
| 2024 | -- | $46,484 | $10,000 | $36,484 |
| 2023 | -- | $46,484 | $10,000 | $36,484 |
| 2022 | $0 | $20,500 | $0 | $0 |
| 2021 | $679 | $20,509 | $4,200 | $16,309 |
| 2020 | $679 | $16,694 | $3,750 | $12,944 |
| 2019 | $663 | $16,332 | $3,500 | $12,832 |
| 2018 | $601 | $14,900 | $0 | $0 |
| 2017 | -- | $14,380 | $0 | $0 |
| 2016 | $511 | $13,780 | $0 | $0 |
| 2015 | -- | $13,780 | $0 | $0 |
| 2014 | -- | $14,060 | $0 | $0 |
Agents Affiliated with this Home
-
J
Seller's Agent in 2019
Jenifer Hadraba
ARC Realty Vestavia
-
Gusty Gulas

Seller Co-Listing Agent in 2019
Gusty Gulas
eXp Realty, LLC Central
(205) 218-7560
10 in this area
778 Total Sales
-
Jeffree Wynn

Buyer's Agent in 2019
Jeffree Wynn
Alabama Realty Brokers III
(205) 585-8185
38 Total Sales
-
Judy Williams

Seller's Agent in 2017
Judy Williams
RealtySouth
(205) 296-6171
2 in this area
122 Total Sales
-
Dana Norton

Buyer's Agent in 2017
Dana Norton
RealtySouth
(205) 266-5050
25 Total Sales
-
S
Seller's Agent in 2015
Stephen Foster
RE/MAX
Map
Source: Greater Alabama MLS
MLS Number: 791586
APN: 26-02-10-0-006-054.000
- 2000 Oxford Cir
- 1528 Oliver Rd
- 8684 Clarke Ln
- 8608 Blair St
- 1282 Ashville Rd
- 8445 Lanewood Cir
- 8332 Cahaba Crossing Cir
- 8648 Mohring Place
- 8652 Mohring Place
- 8409 Lanewood Cir
- 8645 Mohring Place
- 1643 Parnell Dr
- 8681 Mohring Place
- 1248 Maitland Rd
- 8215 Baker Ave NE Unit 4&5
- 1813 Linden St
- 1189 Ashville Rd
- 8148 Lyle Ave
- 8955 Weaver Ave NE Unit 1
- 8130 Douglas Ave
