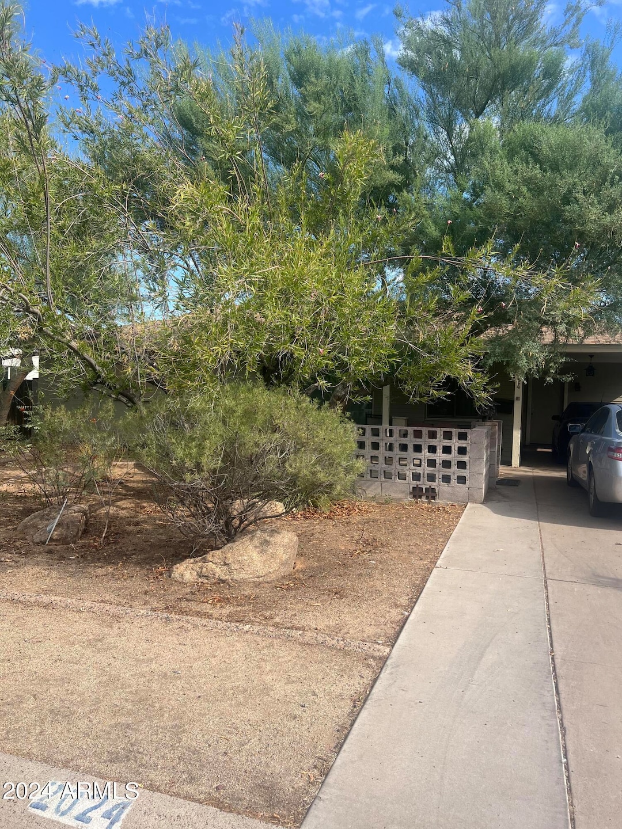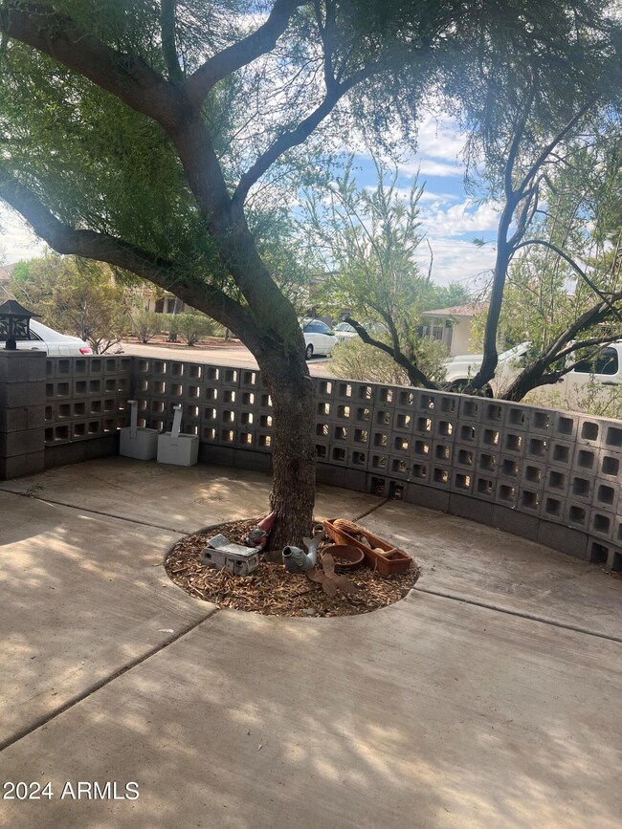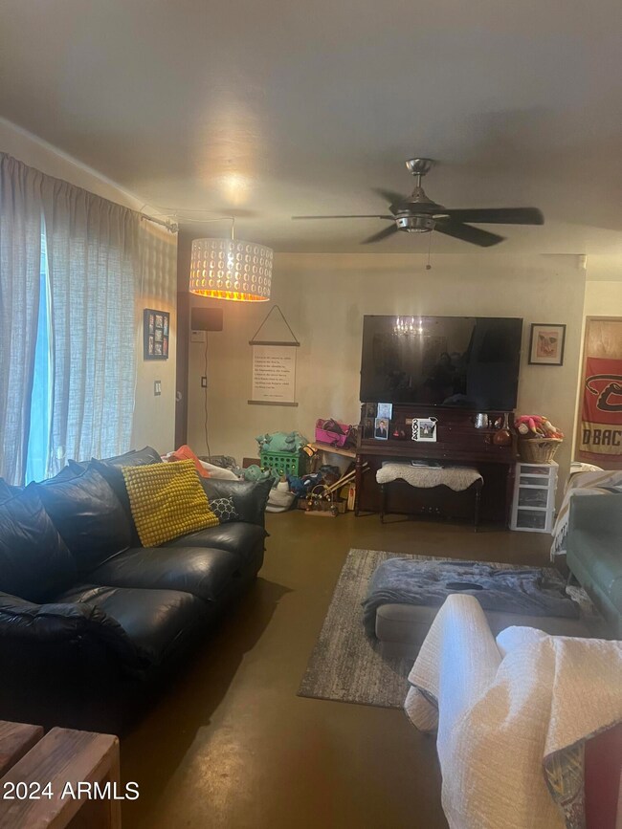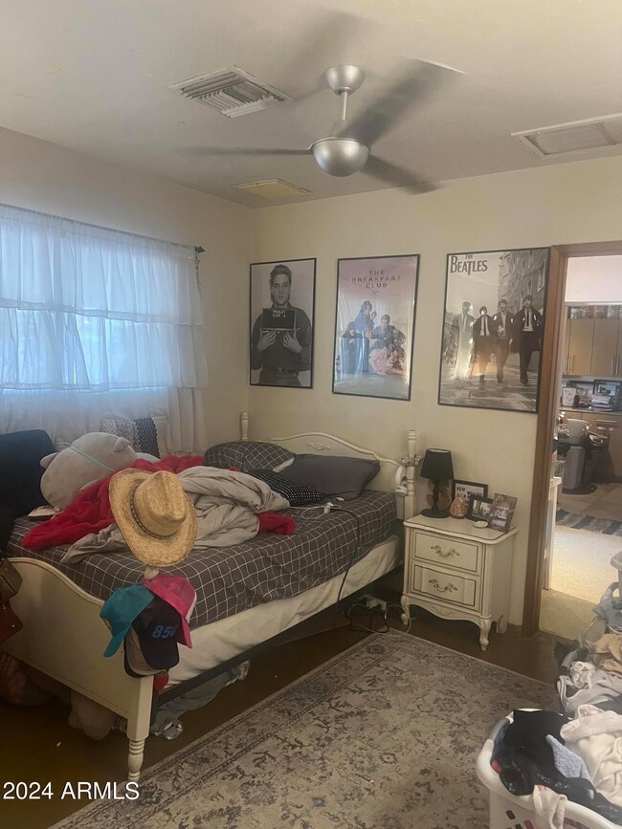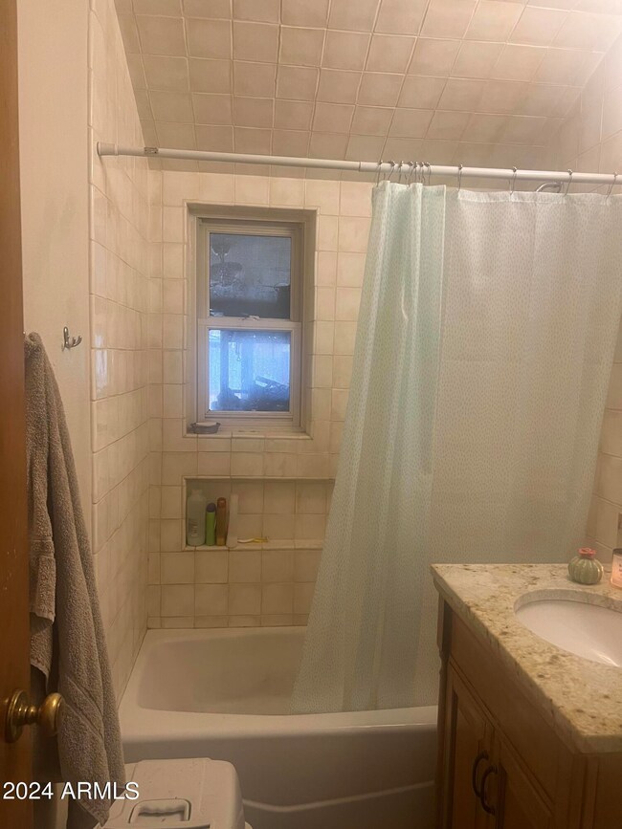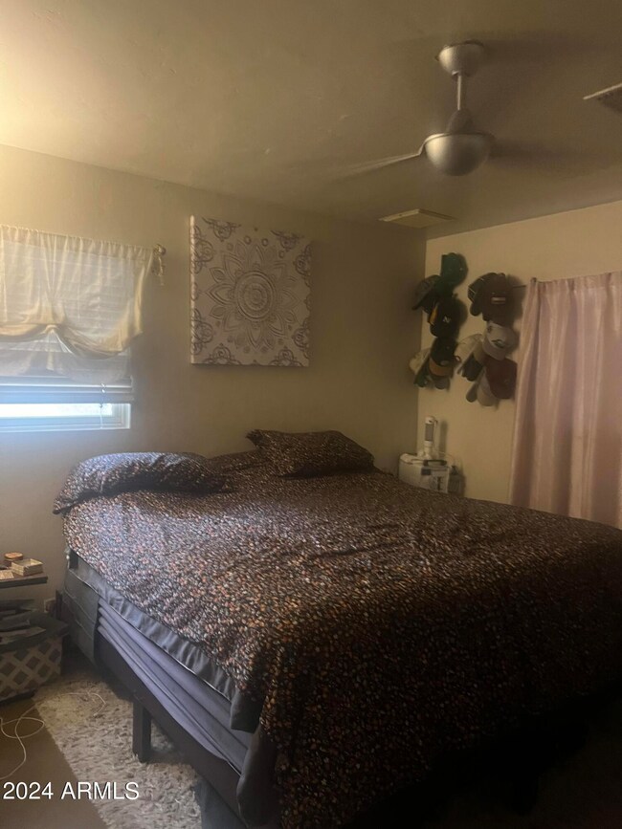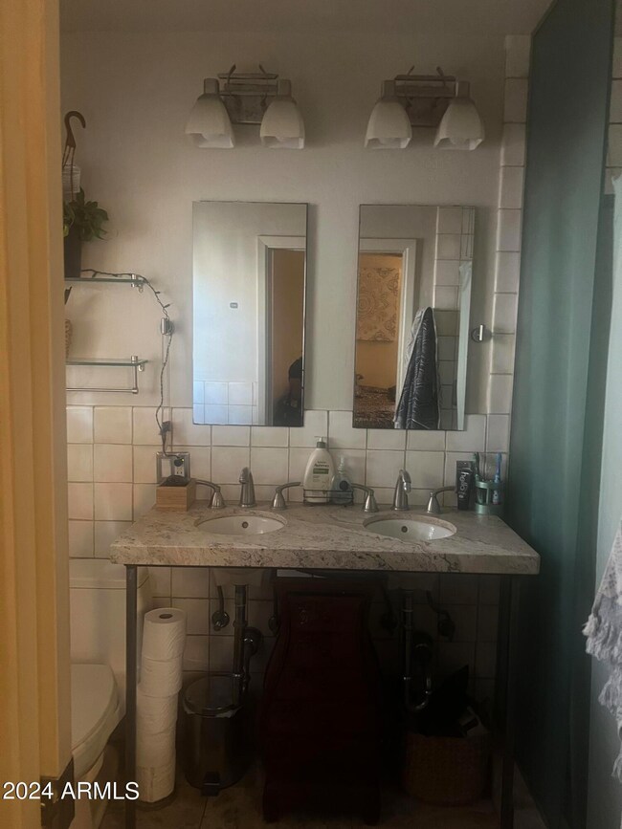
2024 E Whitton Ave Phoenix, AZ 85016
Camelback East Village NeighborhoodHighlights
- Contemporary Architecture
- Private Yard
- Covered patio or porch
- Phoenix Coding Academy Rated A
- No HOA
- Eat-In Kitchen
About This Home
As of February 2025Tenant Rental, Needs TLC, 3 Bedroom/ 2 Bathroom, Cute manicured home, concrete stain floor, 2 miles from Phoenix Children Hospital. Property available to show on Thursday from 10 am - 11 am
Last Agent to Sell the Property
Keller Williams Realty Professional Partners License #BR634758000 Listed on: 08/29/2024

Last Buyer's Agent
Keller Williams Realty Professional Partners License #BR634758000 Listed on: 08/29/2024

Home Details
Home Type
- Single Family
Est. Annual Taxes
- $1,555
Year Built
- Built in 1956
Lot Details
- 8,468 Sq Ft Lot
- Desert faces the front and back of the property
- Block Wall Fence
- Misting System
- Private Yard
Home Design
- Contemporary Architecture
- Composition Roof
- Block Exterior
Interior Spaces
- 1,442 Sq Ft Home
- 1-Story Property
- Ceiling Fan
- Double Pane Windows
- Roller Shields
- Concrete Flooring
- Eat-In Kitchen
Bedrooms and Bathrooms
- 3 Bedrooms
- 2 Bathrooms
Parking
- 2 Open Parking Spaces
- 1 Carport Space
Schools
- Loma Linda Elementary School
- Camelback High School
Utilities
- Central Air
- Heating Available
- High Speed Internet
- Cable TV Available
Additional Features
- No Interior Steps
- Covered patio or porch
- Property is near a bus stop
Community Details
- No Home Owners Association
- Association fees include no fees
- Loma Linda Park Subdivision
Listing and Financial Details
- Tax Lot 28
- Assessor Parcel Number 119-22-100
Ownership History
Purchase Details
Home Financials for this Owner
Home Financials are based on the most recent Mortgage that was taken out on this home.Purchase Details
Home Financials for this Owner
Home Financials are based on the most recent Mortgage that was taken out on this home.Purchase Details
Purchase Details
Home Financials for this Owner
Home Financials are based on the most recent Mortgage that was taken out on this home.Purchase Details
Home Financials for this Owner
Home Financials are based on the most recent Mortgage that was taken out on this home.Purchase Details
Home Financials for this Owner
Home Financials are based on the most recent Mortgage that was taken out on this home.Similar Homes in Phoenix, AZ
Home Values in the Area
Average Home Value in this Area
Purchase History
| Date | Type | Sale Price | Title Company |
|---|---|---|---|
| Warranty Deed | $520,000 | Pioneer Title Agency | |
| Warranty Deed | $390,000 | Pioneer Title Agency | |
| Interfamily Deed Transfer | -- | None Available | |
| Quit Claim Deed | -- | Lawyers Title Insurance Corp | |
| Interfamily Deed Transfer | -- | Transnation Title Insurance | |
| Joint Tenancy Deed | $120,000 | Transnation Title Insurance |
Mortgage History
| Date | Status | Loan Amount | Loan Type |
|---|---|---|---|
| Open | $416,000 | New Conventional | |
| Previous Owner | $227,230 | New Conventional | |
| Previous Owner | $227,000 | Purchase Money Mortgage | |
| Previous Owner | $142,450 | New Conventional | |
| Previous Owner | $34,000 | Credit Line Revolving | |
| Previous Owner | $114,000 | Seller Take Back |
Property History
| Date | Event | Price | Change | Sq Ft Price |
|---|---|---|---|---|
| 02/18/2025 02/18/25 | Sold | $520,000 | 0.0% | $361 / Sq Ft |
| 01/26/2025 01/26/25 | Pending | -- | -- | -- |
| 01/22/2025 01/22/25 | For Sale | $519,900 | +33.3% | $361 / Sq Ft |
| 09/25/2024 09/25/24 | Sold | $390,000 | -13.3% | $270 / Sq Ft |
| 09/17/2024 09/17/24 | Pending | -- | -- | -- |
| 08/29/2024 08/29/24 | For Sale | $450,000 | 0.0% | $312 / Sq Ft |
| 03/21/2017 03/21/17 | Rented | $1,500 | 0.0% | -- |
| 03/17/2017 03/17/17 | Under Contract | -- | -- | -- |
| 02/21/2017 02/21/17 | For Rent | $1,500 | -- | -- |
Tax History Compared to Growth
Tax History
| Year | Tax Paid | Tax Assessment Tax Assessment Total Assessment is a certain percentage of the fair market value that is determined by local assessors to be the total taxable value of land and additions on the property. | Land | Improvement |
|---|---|---|---|---|
| 2025 | $1,573 | $12,097 | -- | -- |
| 2024 | $1,555 | $11,521 | -- | -- |
| 2023 | $1,555 | $35,900 | $7,180 | $28,720 |
| 2022 | $1,494 | $28,280 | $5,650 | $22,630 |
| 2021 | $1,530 | $25,620 | $5,120 | $20,500 |
| 2020 | $1,493 | $25,700 | $5,140 | $20,560 |
| 2019 | $1,482 | $20,770 | $4,150 | $16,620 |
| 2018 | $1,452 | $18,950 | $3,790 | $15,160 |
| 2017 | $1,396 | $17,080 | $3,410 | $13,670 |
| 2016 | $1,189 | $14,330 | $2,860 | $11,470 |
| 2015 | $1,108 | $11,770 | $2,350 | $9,420 |
Agents Affiliated with this Home
-
Marlene Reyes-burgess

Seller's Agent in 2025
Marlene Reyes-burgess
Keller Williams Realty Professional Partners
(602) 684-5476
2 in this area
129 Total Sales
-
Seth Mcmanus

Buyer's Agent in 2025
Seth Mcmanus
Compass
(480) 791-3638
4 in this area
48 Total Sales
-
S
Buyer's Agent in 2017
Sam Franklin
Realty One Group
Map
Source: Arizona Regional Multiple Listing Service (ARMLS)
MLS Number: 6750142
APN: 119-22-100
- 2002 E Whitton Ave Unit 32
- 2009 E Clarendon Ave
- 2008 E Mitchell Dr
- 1940 E Indianola Ave
- 2021 E Osborn Rd Unit 9
- 1845 E Crittenden Ln
- 2146 E Whitton Ave
- 1840 E Clarendon Ave
- 3502 N 22nd St
- 2124 E Osborn Rd
- 2022 E Mulberry Dr
- 2202 E Osborn Rd
- 3209 N 20th Place
- 3202 N 21st St
- 1829 E Amelia Ave
- 2301 E Osborn Rd
- 4105 N 20th St Unit 135
- 1818 E Monterey Way
- 4130 N 21st St Unit 6
- 2325 E Osborn Rd
