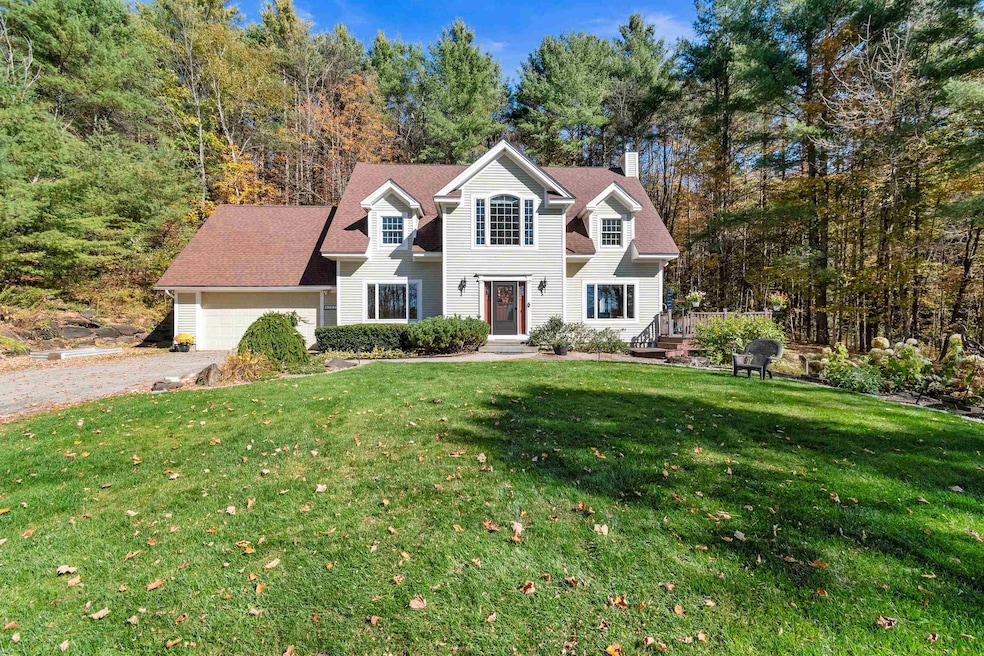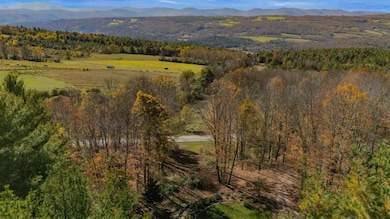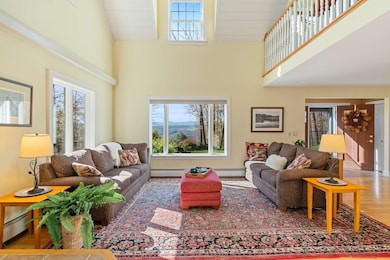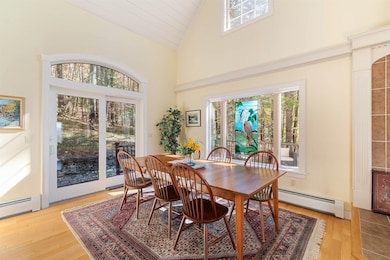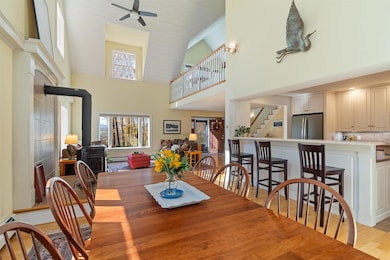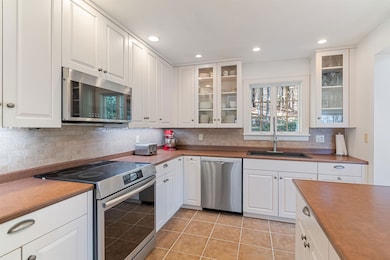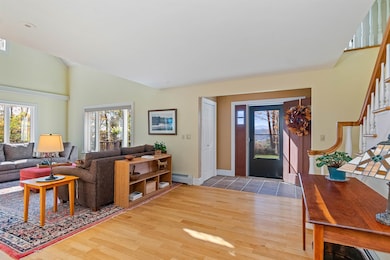2024 Hebard Hill Rd Randolph, VT 05060
Estimated payment $4,294/month
Highlights
- 5.6 Acre Lot
- Contemporary Architecture
- Wooded Lot
- Deck
- Secluded Lot
- Cathedral Ceiling
About This Home
Nestled on 5.6 acres, this inviting home offers the perfect blend of country charm & modern comfort in a stunning Vermont setting! With partial mountain views in summer and full, sweeping views in winter, you'll enjoy year-round natural beauty. A welcoming entryway greets you with double closets for ample storage. The open-concept main living area features soaring cathedral ceilings and large windows that fill the space with light. A cozy propane stove with a stylish tile surround anchors the great room, subtly dividing the spacious living and dining areas while creating a perfect spot to gather. The kitchen is a standout with white cabinetry, stainless steel appliances, tile backsplash and a peninsula with bar-height seating for five. A sliding door in the dining room opens to the expansive wrap-around deck—ideal for outdoor dining, entertaining, or simply taking in the peaceful surroundings. Two bedrooms, a 3⁄4 bath & convenient laundry room complete the main level. Upstairs, the large primary suite offers a quiet retreat with a deep walk-in closet and en suite bathroom featuring an air-jetted soaking tub. The second floor also includes two open flex spaces overlooking the main living area below. Outside, enjoy a thoughtfully landscaped yard with mature trees, stonework accents, trails through the woods and plenty of space for gardens. The deck wraps around two sides of the home, offering multiple vantage points to enjoy the tranquil surroundings and stunning views!
Listing Agent
KW Vermont Brokerage Phone: 802-488-3499 License #082.0008557 Listed on: 10/08/2025

Home Details
Home Type
- Single Family
Est. Annual Taxes
- $10,336
Year Built
- Built in 2006
Lot Details
- 5.6 Acre Lot
- Secluded Lot
- Wooded Lot
- Garden
Parking
- 2 Car Garage
- Stone Driveway
Home Design
- Contemporary Architecture
- Concrete Foundation
- Wood Frame Construction
Interior Spaces
- Property has 2 Levels
- Cathedral Ceiling
- Skylights
- Natural Light
- Family Room
- Living Room
- Dining Room
- Loft
- Walk-Out Basement
Kitchen
- Microwave
- Dishwasher
Flooring
- Wood
- Carpet
- Tile
Bedrooms and Bathrooms
- 3 Bedrooms
- Main Floor Bedroom
- En-Suite Bathroom
- Walk-In Closet
- Bathroom on Main Level
- Soaking Tub
Laundry
- Laundry Room
- Laundry on main level
- Dryer
- Washer
Outdoor Features
- Deck
Schools
- Randolph Elementary School
- Randolph School Uhsd #2 Middle School
- Randolph Uhsd #2 High School
Utilities
- Central Air
- Baseboard Heating
- Hot Water Heating System
- Radiant Heating System
- Drilled Well
- Septic Tank
Map
Home Values in the Area
Average Home Value in this Area
Tax History
| Year | Tax Paid | Tax Assessment Tax Assessment Total Assessment is a certain percentage of the fair market value that is determined by local assessors to be the total taxable value of land and additions on the property. | Land | Improvement |
|---|---|---|---|---|
| 2024 | $9,746 | $525,100 | $87,100 | $438,000 |
| 2023 | $6,445 | $391,000 | $87,300 | $303,700 |
| 2022 | $9,407 | $391,000 | $87,300 | $303,700 |
| 2021 | $9,368 | $391,000 | $87,300 | $303,700 |
| 2020 | $9,198 | $391,000 | $87,300 | $303,700 |
| 2019 | $9,012 | $391,000 | $87,300 | $303,700 |
| 2018 | $7,875 | $391,000 | $87,300 | $303,700 |
| 2017 | $9,570 | $426,300 | $122,600 | $303,700 |
| 2016 | $9,623 | $426,300 | $122,600 | $303,700 |
Property History
| Date | Event | Price | List to Sale | Price per Sq Ft | Prior Sale |
|---|---|---|---|---|---|
| 11/21/2025 11/21/25 | Pending | -- | -- | -- | |
| 11/05/2025 11/05/25 | Price Changed | $650,000 | -3.7% | $277 / Sq Ft | |
| 10/08/2025 10/08/25 | For Sale | $675,000 | +69.8% | $288 / Sq Ft | |
| 06/30/2017 06/30/17 | Sold | $397,500 | -0.4% | $170 / Sq Ft | View Prior Sale |
| 04/14/2017 04/14/17 | Pending | -- | -- | -- | |
| 10/01/2016 10/01/16 | For Sale | $399,000 | -- | $170 / Sq Ft |
Source: PrimeMLS
MLS Number: 5064812
APN: 507-159-12230
- 2077 Vt Route 12 N
- 918 Hebard Hill Rd
- Lot 5B Vermont 12
- 2281 Vt Route 66
- 0 Bettis Rd Unit 5069937
- 3347 Vermont 66
- 1226 Brainstorm Rd
- 75 Ledgewood Dr
- 260 Sunset Hill Rd
- 341 Vermont 66
- 143 Smithers Dr
- 33 Sunset Hill Rd
- 3 Greenhouse Ave
- 00 Sarum Hill Ln
- 867 E Bethel Rd
- 17 Central St
- 6 Crescent St
- 78 Penny Brook Rd
- 0 Braintree Hill Rd Unit 3
- 6 Park St
