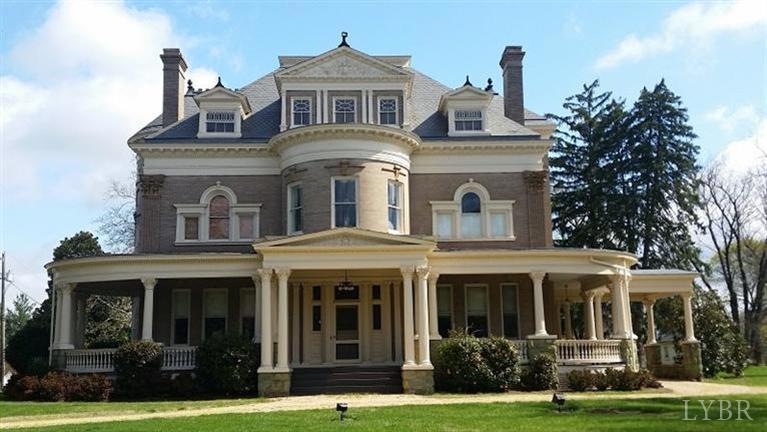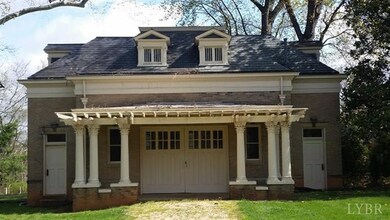
2024 Rivermont Ave Lynchburg, VA 24503
Rivermont NeighborhoodHighlights
- 1.17 Acre Lot
- Wood Flooring
- Victorian Architecture
- Living Room with Fireplace
- Main Floor Bedroom
- Whirlpool Bathtub
About This Home
As of August 2022Built in 1904, the William Christopher Ivey home is one of the grandest homes in the city on the exterior and interior. Featuring elaborate woodwork, coffered ceilings, grand mantels, pocket doors, original and antique ornate light fixtures, oak wainscoting, grand staircase and original stencil work, it is a historic home lovers dream, all with a completely updated electrical system, a renovated kitchen featuring a viking range and stainless steel appliances, and all updated bathrooms. A true masterpiece, this home has been painstakingly restored both inside and out, come take your place in history and own one of Lynchburg's most esteemed homes.
Last Agent to Sell the Property
Victoria Bartholomew
John Stewart Walker, Inc License #0225211862 Listed on: 04/08/2015
Last Buyer's Agent
Amy Scott
John Stewart Walker, Inc License #0225087698
Home Details
Home Type
- Single Family
Est. Annual Taxes
- $8,075
Year Built
- Built in 1904
Lot Details
- 1.17 Acre Lot
- Landscaped
- Property is zoned R-3
Home Design
- Victorian Architecture
- Slate Roof
- Metal Roof
- Plaster
Interior Spaces
- 6,017 Sq Ft Home
- 2-Story Property
- Multiple Fireplaces
- Gas Log Fireplace
- Drapes & Rods
- Living Room with Fireplace
- Formal Dining Room
- Workshop
Kitchen
- Gas Range
- Dishwasher
Flooring
- Wood
- Ceramic Tile
Bedrooms and Bathrooms
- 7 Bedrooms
- Main Floor Bedroom
- En-Suite Primary Bedroom
- Whirlpool Bathtub
- Bathtub Includes Tile Surround
Laundry
- Laundry Room
- Laundry on upper level
- Dryer
- Washer
Attic
- Attic Floors
- Attic Access Panel
- Walkup Attic
Basement
- Walk-Out Basement
- Basement Fills Entire Space Under The House
- Exterior Basement Entry
- Workshop
Home Security
- Home Security System
- Fire and Smoke Detector
Parking
- 1 Car Detached Garage
- Workshop in Garage
- Circular Driveway
Schools
- Bedford Hills Elementary School
- Linkhorne Midl Middle School
- E. C. Glass High School
Utilities
- Window Unit Cooling System
- Gas Water Heater
Community Details
- Middle Rivermont Subdivision
Listing and Financial Details
- Assessor Parcel Number 02108008
Ownership History
Purchase Details
Home Financials for this Owner
Home Financials are based on the most recent Mortgage that was taken out on this home.Purchase Details
Home Financials for this Owner
Home Financials are based on the most recent Mortgage that was taken out on this home.Purchase Details
Home Financials for this Owner
Home Financials are based on the most recent Mortgage that was taken out on this home.Similar Homes in Lynchburg, VA
Home Values in the Area
Average Home Value in this Area
Purchase History
| Date | Type | Sale Price | Title Company |
|---|---|---|---|
| Deed | $907,000 | None Listed On Document | |
| Deed | $775,000 | None Available | |
| Deed | -- | None Available |
Mortgage History
| Date | Status | Loan Amount | Loan Type |
|---|---|---|---|
| Open | $725,600 | New Conventional | |
| Previous Owner | $620,000 | New Conventional | |
| Previous Owner | $500,000 | Credit Line Revolving | |
| Previous Owner | $636,000 | New Conventional | |
| Previous Owner | $101,460 | Unknown |
Property History
| Date | Event | Price | Change | Sq Ft Price |
|---|---|---|---|---|
| 07/07/2025 07/07/25 | Pending | -- | -- | -- |
| 06/09/2025 06/09/25 | Price Changed | $1,499,000 | -6.3% | $249 / Sq Ft |
| 05/13/2025 05/13/25 | For Sale | $1,599,000 | +76.3% | $266 / Sq Ft |
| 08/29/2022 08/29/22 | Sold | $907,000 | -24.4% | $151 / Sq Ft |
| 07/08/2022 07/08/22 | Pending | -- | -- | -- |
| 02/01/2022 02/01/22 | For Sale | $1,200,000 | +54.8% | $199 / Sq Ft |
| 09/04/2015 09/04/15 | Sold | $775,000 | -2.5% | $129 / Sq Ft |
| 09/03/2015 09/03/15 | Pending | -- | -- | -- |
| 04/08/2015 04/08/15 | For Sale | $795,000 | -- | $132 / Sq Ft |
Tax History Compared to Growth
Tax History
| Year | Tax Paid | Tax Assessment Tax Assessment Total Assessment is a certain percentage of the fair market value that is determined by local assessors to be the total taxable value of land and additions on the property. | Land | Improvement |
|---|---|---|---|---|
| 2024 | $7,365 | $827,500 | $80,500 | $747,000 |
| 2023 | $7,365 | $827,500 | $80,500 | $747,000 |
| 2022 | $8,679 | $842,600 | $75,000 | $767,600 |
| 2021 | $9,353 | $842,600 | $75,000 | $767,600 |
| 2020 | $8,641 | $778,500 | $75,000 | $703,500 |
| 2019 | $8,641 | $778,500 | $75,000 | $703,500 |
| 2018 | $8,175 | $763,500 | $60,000 | $703,500 |
| 2017 | $8,075 | $727,500 | $60,000 | $667,500 |
| 2016 | $8,075 | $727,500 | $60,000 | $667,500 |
| 2015 | $4,038 | $727,500 | $60,000 | $667,500 |
| 2014 | $8,075 | $727,500 | $60,000 | $667,500 |
Agents Affiliated with this Home
-
R
Seller's Agent in 2025
Rucker Wynne
John Stewart Walker, Inc
-
Brandi Smith
B
Seller's Agent in 2022
Brandi Smith
Signature One Realtors, LLC
(434) 942-7003
1 in this area
50 Total Sales
-
Meredith Ford

Buyer's Agent in 2022
Meredith Ford
OUT OF AREA BROKER
(434) 385-8760
4 in this area
2,666 Total Sales
-
V
Seller's Agent in 2015
Victoria Bartholomew
John Stewart Walker, Inc
-
A
Buyer's Agent in 2015
Amy Scott
John Stewart Walker, Inc
Map
Source: Lynchburg Association of REALTORS®
MLS Number: 291033
APN: 021-08-008
- 2105 Early St
- 2212 Rivermont Ave
- 1614 Early St
- 40 Easton Ave
- 1720 Monsview Place
- 132 Marshall St
- 1612 Monsview Place
- 802 Elmwood Ave
- 1340 Bedford Ave
- 226 Denver Ave
- 23 Denver Ave
- 110 Denver Ave
- 702 Dinwiddie St
- 1225 Early St
- 224 Kensington Ave
- 1201 Early St
- 2525 Rivermont Ave
- 1106 Bedford Ave
- 202 Waughs Landing Dr
- 706 Elmwood Ave

