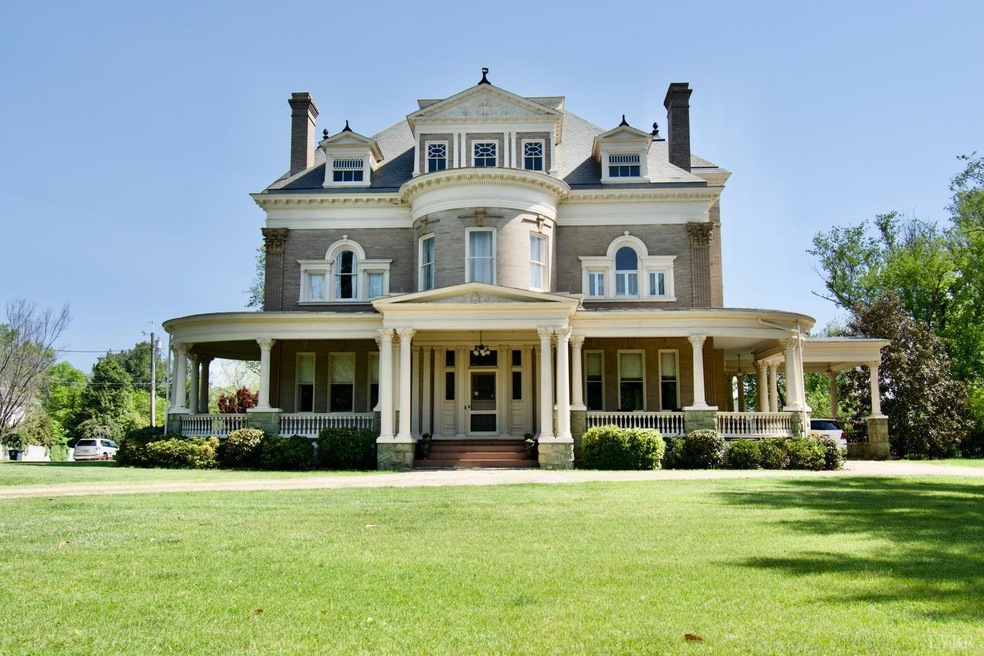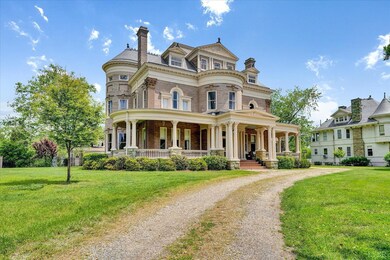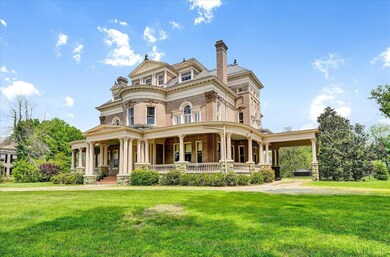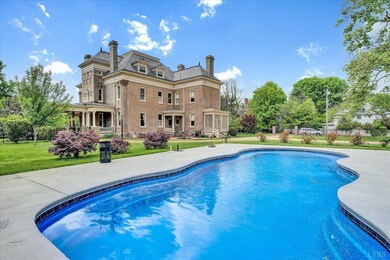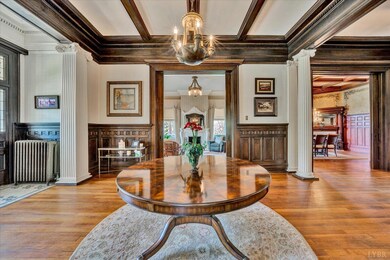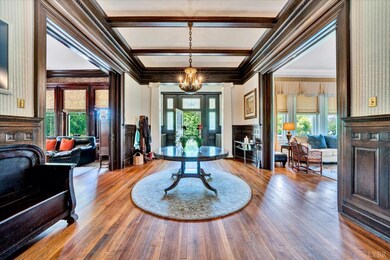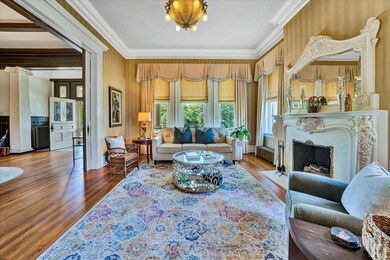
2024 Rivermont Ave Lynchburg, VA 24503
Rivermont NeighborhoodHighlights
- In Ground Pool
- Living Room with Fireplace
- Main Floor Bedroom
- 1.17 Acre Lot
- Wood Flooring
- Victorian Architecture
About This Home
As of August 2022Welcome to the William Christopher Ivey home! Highly sought after, this historic beauty can be found in the Lynchburg: An Architectural History, as well as being featured in numerous magazines. Located on the convenient Rivermont Ave within walking distance of restaurants and a park! When you step inside and see the elaborate woodwork, coffered ceilings, grand mantels, pocket doors, original and antique ornate light fixtures, wainscoting, grand staircase, original stencil work, and 12-foot ceilings, you can understand why it took seven years to build! The electrical system has been updated and a new boiler was installed 2016. The gourmet kitchen offers an 8 burner Viking stove, newer stainless steel appliances and granite counter-tops. There are two grand parlors off the main level foyer, seven fireplaces, plus a grand dining room with a turret that offers stunning curved windows. The fully fenced backyard hosts a cobblestone patio, carriage house, batting cage and a saltwater pool.
Last Agent to Sell the Property
Signature One Realtors, LLC License #0225178896 Listed on: 02/01/2022
Home Details
Home Type
- Single Family
Est. Annual Taxes
- $9,353
Year Built
- Built in 1904
Lot Details
- 1.17 Acre Lot
- Fenced Yard
- Landscaped
Home Design
- Victorian Architecture
- Slate Roof
- Metal Roof
- Plaster
Interior Spaces
- 6,017 Sq Ft Home
- 2-Story Property
- Ceiling Fan
- Skylights
- Multiple Fireplaces
- Gas Log Fireplace
- Marble Fireplace
- Living Room with Fireplace
- Formal Dining Room
Kitchen
- Gas Range
- Dishwasher
Flooring
- Wood
- Ceramic Tile
Bedrooms and Bathrooms
- 7 Bedrooms
- Main Floor Bedroom
- En-Suite Primary Bedroom
- Whirlpool Bathtub
- Bathtub Includes Tile Surround
Laundry
- Laundry Room
- Laundry on upper level
- Washer and Dryer Hookup
Attic
- Attic Floors
- Attic Access Panel
- Walkup Attic
Basement
- Walk-Out Basement
- Basement Fills Entire Space Under The House
- Exterior Basement Entry
- Workshop
Home Security
- Home Security System
- Fire and Smoke Detector
Parking
- 1 Car Detached Garage
- 1 Carport Space
- Circular Driveway
Pool
- In Ground Pool
Schools
- Bedford Hills Elementary School
- Linkhorne Midl Middle School
- E. C. Glass High School
Utilities
- Window Unit Cooling System
- Gas Water Heater
- High Speed Internet
- Cable TV Available
Community Details
- Middle Rivermont Subdivision
Listing and Financial Details
- Assessor Parcel Number 02108008
Ownership History
Purchase Details
Home Financials for this Owner
Home Financials are based on the most recent Mortgage that was taken out on this home.Purchase Details
Home Financials for this Owner
Home Financials are based on the most recent Mortgage that was taken out on this home.Purchase Details
Home Financials for this Owner
Home Financials are based on the most recent Mortgage that was taken out on this home.Similar Homes in Lynchburg, VA
Home Values in the Area
Average Home Value in this Area
Purchase History
| Date | Type | Sale Price | Title Company |
|---|---|---|---|
| Deed | $907,000 | None Listed On Document | |
| Deed | $775,000 | None Available | |
| Deed | -- | None Available |
Mortgage History
| Date | Status | Loan Amount | Loan Type |
|---|---|---|---|
| Open | $725,600 | New Conventional | |
| Previous Owner | $620,000 | New Conventional | |
| Previous Owner | $500,000 | Credit Line Revolving | |
| Previous Owner | $636,000 | New Conventional | |
| Previous Owner | $101,460 | Unknown |
Property History
| Date | Event | Price | Change | Sq Ft Price |
|---|---|---|---|---|
| 07/07/2025 07/07/25 | Pending | -- | -- | -- |
| 06/09/2025 06/09/25 | Price Changed | $1,499,000 | -6.3% | $249 / Sq Ft |
| 05/13/2025 05/13/25 | For Sale | $1,599,000 | +76.3% | $266 / Sq Ft |
| 08/29/2022 08/29/22 | Sold | $907,000 | -24.4% | $151 / Sq Ft |
| 07/08/2022 07/08/22 | Pending | -- | -- | -- |
| 02/01/2022 02/01/22 | For Sale | $1,200,000 | +54.8% | $199 / Sq Ft |
| 09/04/2015 09/04/15 | Sold | $775,000 | -2.5% | $129 / Sq Ft |
| 09/03/2015 09/03/15 | Pending | -- | -- | -- |
| 04/08/2015 04/08/15 | For Sale | $795,000 | -- | $132 / Sq Ft |
Tax History Compared to Growth
Tax History
| Year | Tax Paid | Tax Assessment Tax Assessment Total Assessment is a certain percentage of the fair market value that is determined by local assessors to be the total taxable value of land and additions on the property. | Land | Improvement |
|---|---|---|---|---|
| 2024 | $7,365 | $827,500 | $80,500 | $747,000 |
| 2023 | $7,365 | $827,500 | $80,500 | $747,000 |
| 2022 | $8,679 | $842,600 | $75,000 | $767,600 |
| 2021 | $9,353 | $842,600 | $75,000 | $767,600 |
| 2020 | $8,641 | $778,500 | $75,000 | $703,500 |
| 2019 | $8,641 | $778,500 | $75,000 | $703,500 |
| 2018 | $8,175 | $763,500 | $60,000 | $703,500 |
| 2017 | $8,075 | $727,500 | $60,000 | $667,500 |
| 2016 | $8,075 | $727,500 | $60,000 | $667,500 |
| 2015 | $4,038 | $727,500 | $60,000 | $667,500 |
| 2014 | $8,075 | $727,500 | $60,000 | $667,500 |
Agents Affiliated with this Home
-
R
Seller's Agent in 2025
Rucker Wynne
John Stewart Walker, Inc
-
Brandi Smith
B
Seller's Agent in 2022
Brandi Smith
Signature One Realtors, LLC
(434) 942-7003
1 in this area
50 Total Sales
-
Meredith Ford

Buyer's Agent in 2022
Meredith Ford
OUT OF AREA BROKER
(434) 385-8760
4 in this area
2,666 Total Sales
-
V
Seller's Agent in 2015
Victoria Bartholomew
John Stewart Walker, Inc
-
A
Buyer's Agent in 2015
Amy Scott
John Stewart Walker, Inc
Map
Source: Lynchburg Association of REALTORS®
MLS Number: 336142
APN: 021-08-008
- 2105 Early St
- 2212 Rivermont Ave
- 1614 Early St
- 40 Easton Ave
- 1720 Monsview Place
- 132 Marshall St
- 1612 Monsview Place
- 802 Elmwood Ave
- 1340 Bedford Ave
- 226 Denver Ave
- 23 Denver Ave
- 110 Denver Ave
- 702 Dinwiddie St
- 1225 Early St
- 224 Kensington Ave
- 1201 Early St
- 2525 Rivermont Ave
- 1106 Bedford Ave
- 202 Waughs Landing Dr
- 706 Elmwood Ave
