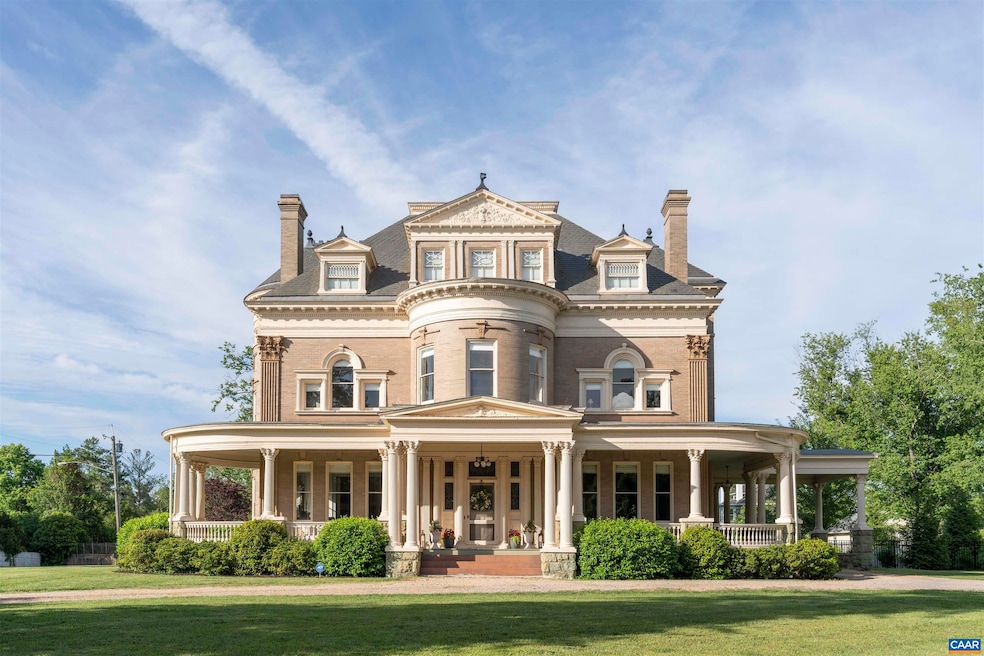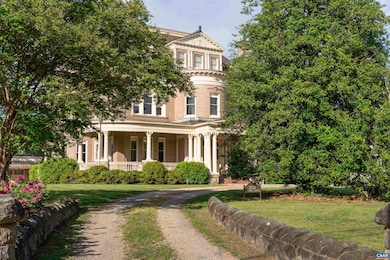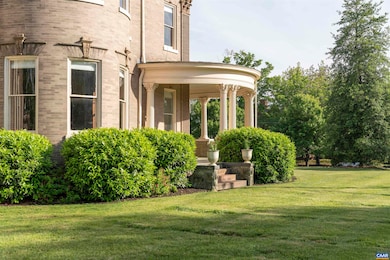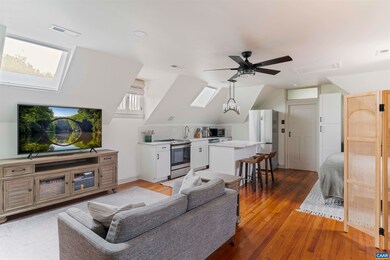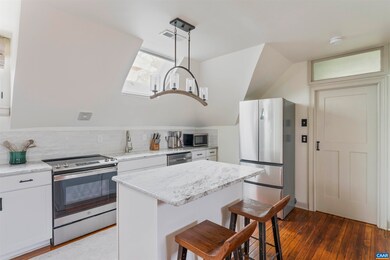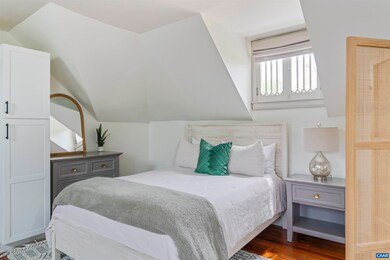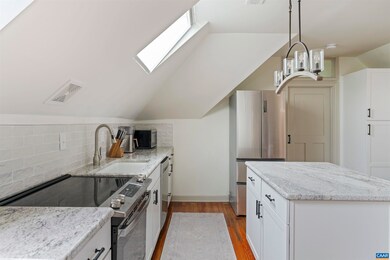
2024 Rivermont Ave Lynchburg, VA 24503
Rivermont NeighborhoodEstimated payment $8,917/month
Highlights
- 1.17 Acre Lot
- Loft
- Skylights
- <<bathWSpaHydroMassageTubToken>>
- Breakfast Area or Nook
- Front Porch
About This Home
The William Christopher Ivey Home. This remarkable historic residence showcases stunning period details: original woodwork, fresh interior paint, coffered ceilings, grand mantels, pocket doors, wainscoting, and a breathtaking staircase- soaring 12-foot ceilings. Updated light fixtures. Modern comforts blend with historic charm, updated electrical, a new boiler (2016), and upgraded venting (2022). Chef’s kitchen is a standout, granite countertops, stainless steel appliances, a powerful 8-burner Viking stove. The main level features two gracious parlors and a formal dining room. Seven fireplaces throughout. Fenced backyard with a cobblestone patio, a saltwater pool (new heater/pump, and automatic pool dispenser), Chimney repairs with custom caps in (2022). Smart gate system. 50+ Custom Roman shades that are individually controlled with remote WiFi/app. A dream home for entertaining, inside and out. Gorgeous carriage house that includes a sunny apartment, perfect for guests or renting. Currently monthly income $1,300 per month adding an estimated 680+ Sqft separate from the main house. The ideal home to soak up summer days by the pool and strolling to the nearby cafes, shops and restaurants. Conveniently located moments from downtown
Home Details
Home Type
- Single Family
Est. Annual Taxes
- $7,364
Year Built
- Built in 1904 | Remodeled
Lot Details
- 1.17 Acre Lot
- Zoning described as R-3 Medium Density Two-Family Residential District
Parking
- 1 Car Garage
- Carport
- Basement Garage
Home Design
- Brick Exterior Construction
- Slate Roof
- Stick Built Home
Interior Spaces
- 2-Story Property
- Skylights
- Gas Log Fireplace
- Entrance Foyer
- Loft
- Permanent Attic Stairs
Kitchen
- Breakfast Area or Nook
- Eat-In Kitchen
- Breakfast Bar
- Gas Range
- <<microwave>>
- Dishwasher
Bedrooms and Bathrooms
- 7 Bedrooms | 1 Main Level Bedroom
- 3 Full Bathrooms
- Double Vanity
- <<bathWSpaHydroMassageTubToken>>
Outdoor Features
- Front Porch
Schools
- Bedford Hills Elementary School
- Linkhorne Middle School
- E. C. Glass High School
Utilities
- Central Air
- Window Unit Cooling System
- Heat Pump System
- Hot Water Heating System
Community Details
Listing and Financial Details
- Assessor Parcel Number 02108008
Map
Home Values in the Area
Average Home Value in this Area
Tax History
| Year | Tax Paid | Tax Assessment Tax Assessment Total Assessment is a certain percentage of the fair market value that is determined by local assessors to be the total taxable value of land and additions on the property. | Land | Improvement |
|---|---|---|---|---|
| 2024 | $7,365 | $827,500 | $80,500 | $747,000 |
| 2023 | $7,365 | $827,500 | $80,500 | $747,000 |
| 2022 | $8,679 | $842,600 | $75,000 | $767,600 |
| 2021 | $9,353 | $842,600 | $75,000 | $767,600 |
| 2020 | $8,641 | $778,500 | $75,000 | $703,500 |
| 2019 | $8,641 | $778,500 | $75,000 | $703,500 |
| 2018 | $8,175 | $763,500 | $60,000 | $703,500 |
| 2017 | $8,075 | $727,500 | $60,000 | $667,500 |
| 2016 | $8,075 | $727,500 | $60,000 | $667,500 |
| 2015 | $4,038 | $727,500 | $60,000 | $667,500 |
| 2014 | $8,075 | $727,500 | $60,000 | $667,500 |
Property History
| Date | Event | Price | Change | Sq Ft Price |
|---|---|---|---|---|
| 07/07/2025 07/07/25 | Pending | -- | -- | -- |
| 06/09/2025 06/09/25 | Price Changed | $1,499,000 | -6.3% | $249 / Sq Ft |
| 05/13/2025 05/13/25 | For Sale | $1,599,000 | +76.3% | $266 / Sq Ft |
| 08/29/2022 08/29/22 | Sold | $907,000 | -24.4% | $151 / Sq Ft |
| 07/08/2022 07/08/22 | Pending | -- | -- | -- |
| 02/01/2022 02/01/22 | For Sale | $1,200,000 | +54.8% | $199 / Sq Ft |
| 09/04/2015 09/04/15 | Sold | $775,000 | -2.5% | $129 / Sq Ft |
| 09/03/2015 09/03/15 | Pending | -- | -- | -- |
| 04/08/2015 04/08/15 | For Sale | $795,000 | -- | $132 / Sq Ft |
Purchase History
| Date | Type | Sale Price | Title Company |
|---|---|---|---|
| Deed | $907,000 | None Listed On Document | |
| Deed | $775,000 | None Available | |
| Deed | -- | None Available |
Mortgage History
| Date | Status | Loan Amount | Loan Type |
|---|---|---|---|
| Open | $725,600 | New Conventional | |
| Previous Owner | $620,000 | New Conventional | |
| Previous Owner | $500,000 | Credit Line Revolving | |
| Previous Owner | $636,000 | New Conventional | |
| Previous Owner | $101,460 | Unknown |
Similar Homes in Lynchburg, VA
Source: Charlottesville area Association of Realtors®
MLS Number: 665688
APN: 021-08-008
- 2105 Early St
- 2212 Rivermont Ave
- 1614 Early St
- 40 Easton Ave
- 1720 Monsview Place
- 132 Marshall St
- 1612 Monsview Place
- 802 Elmwood Ave
- 1340 Bedford Ave
- 226 Denver Ave
- 23 Denver Ave
- 110 Denver Ave
- 702 Dinwiddie St
- 1225 Early St
- 224 Kensington Ave
- 1201 Early St
- 2525 Rivermont Ave
- 1106 Bedford Ave
- 202 Waughs Landing Dr
- 706 Elmwood Ave
