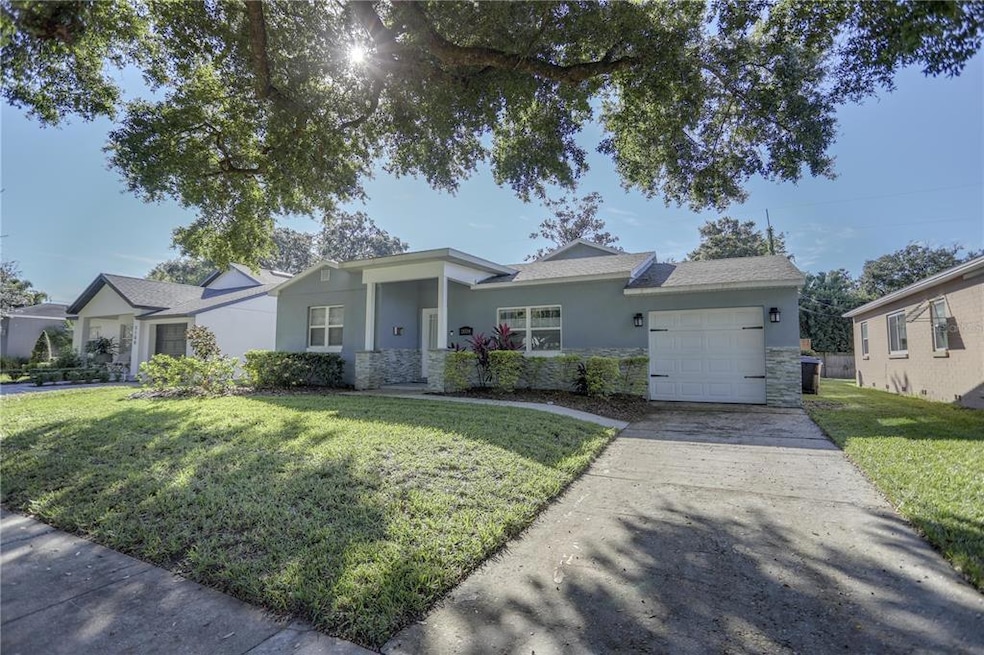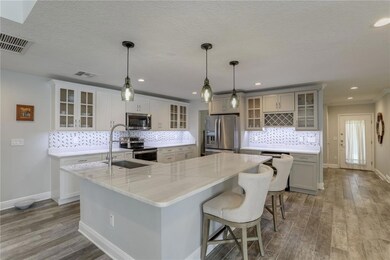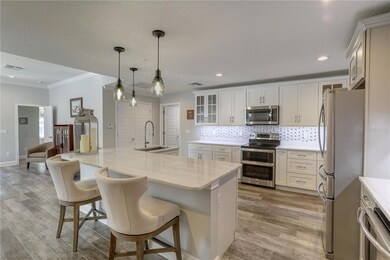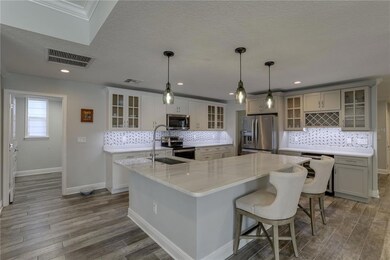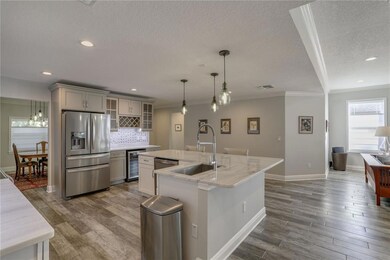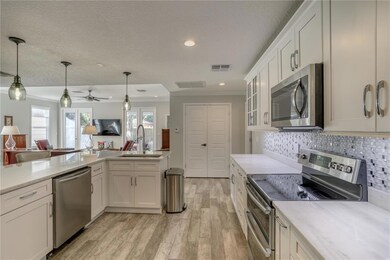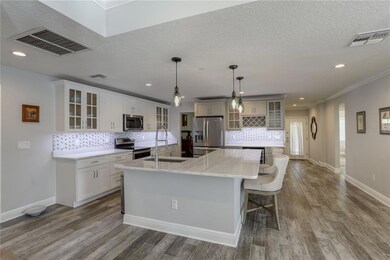
2024 Tangerine St Orlando, FL 32803
Lake Como NeighborhoodEstimated Value: $495,000 - $656,311
Highlights
- Oak Trees
- Open Floorplan
- Stone Countertops
- Boone High School Rated A
- Attic
- 4-minute walk to Lake Como Park
About This Home
As of January 2022Absolutely beautiful Like New home located in the charming Lake Como neighborhood. Total renovation and expansion in 2017, only the original block walls and slab remain from the 1950's 900+-SF. Loaded with modern conveniences throughout - Energy efficient windows, wood look porcelain tile floors throughout the common areas, crown molding, recessed lighting, French doors leading to a spacious covered patio. Light, bright open floor plan, the Master suite features a tray ceiling, large walk-in closet with a barn door. You will love the master bath with a spacious vanity and double sinks, quartz counter tops, linen closet and spa Like shower. Beautifully designed gourmet kitchen with a large L shaped Island/breakfast bar, quartz counter tops, under cabinet lighting, designer back splash, wine refrigerator and built-in wine rack, stainless steel appliances including a double oven. The inside laundry room is equipped with a washer and dryer. For your outdoor enjoyment a fully fenced back yard and a 13 x 22 covered patio with tongue and groove ceiling. Excellent location, nearby popular Hour Glass District and Lake Davis. Easy access to the 408. Don't hesitate this home will go fast.
Last Agent to Sell the Property
HOMEVEST REALTY License #493532 Listed on: 12/03/2021

Home Details
Home Type
- Single Family
Est. Annual Taxes
- $6,476
Year Built
- Built in 1951
Lot Details
- 6,293 Sq Ft Lot
- North Facing Home
- Wood Fence
- Oak Trees
- Property is zoned R-1A/T/AN
Parking
- 1 Car Attached Garage
Home Design
- Shingle Roof
- Block Exterior
Interior Spaces
- 1,951 Sq Ft Home
- 1-Story Property
- Open Floorplan
- Crown Molding
- Tray Ceiling
- Ceiling Fan
- Window Treatments
- French Doors
- Family Room
- Formal Dining Room
- Inside Utility
- Crawl Space
- Attic
Kitchen
- Range
- Microwave
- Dishwasher
- Wine Refrigerator
- Stone Countertops
- Disposal
Flooring
- Carpet
- Concrete
- Ceramic Tile
Bedrooms and Bathrooms
- 3 Bedrooms
- Walk-In Closet
- 2 Full Bathrooms
Laundry
- Laundry Room
- Dryer
- Washer
Outdoor Features
- Covered patio or porch
- Rain Gutters
Schools
- Lake Como Elementary School
- Lake Como School K-8 Middle School
- Boone High School
Utilities
- Central Heating and Cooling System
- Electric Water Heater
- Cable TV Available
Community Details
- No Home Owners Association
- Orlando Highlands Subdivision
Listing and Financial Details
- Visit Down Payment Resource Website
- Legal Lot and Block 3 / 9
- Assessor Parcel Number 31-22-30-6332-09-030
Ownership History
Purchase Details
Home Financials for this Owner
Home Financials are based on the most recent Mortgage that was taken out on this home.Purchase Details
Home Financials for this Owner
Home Financials are based on the most recent Mortgage that was taken out on this home.Purchase Details
Home Financials for this Owner
Home Financials are based on the most recent Mortgage that was taken out on this home.Purchase Details
Home Financials for this Owner
Home Financials are based on the most recent Mortgage that was taken out on this home.Purchase Details
Home Financials for this Owner
Home Financials are based on the most recent Mortgage that was taken out on this home.Purchase Details
Purchase Details
Purchase Details
Home Financials for this Owner
Home Financials are based on the most recent Mortgage that was taken out on this home.Similar Homes in Orlando, FL
Home Values in the Area
Average Home Value in this Area
Purchase History
| Date | Buyer | Sale Price | Title Company |
|---|---|---|---|
| Smith Robert | $575,500 | Florida State Title Services | |
| Hamilton Elizabeth A | $475,000 | Attorney | |
| Crick Kathleen A | -- | Attorney | |
| Buckley David B | $480,000 | Orlando Title Professionals | |
| Trste Llc | $201,400 | Sunbelt Title Agency | |
| Legler Mw Valerie Christina | -- | Attorney | |
| Valvanis Sylvia | -- | Attorney | |
| Valavanis Sylvia | -- | Mortgagee Title Services Inc |
Mortgage History
| Date | Status | Borrower | Loan Amount |
|---|---|---|---|
| Open | Smith Robert | $397,000 | |
| Previous Owner | Hamilton Elizabeth A | $380,000 | |
| Previous Owner | Buckley David B | $456,000 | |
| Previous Owner | Trste Llc | $260,000 | |
| Previous Owner | Legler Christopher D | $116,250 | |
| Previous Owner | Valavanis Sylvia | $160,000 | |
| Previous Owner | Valavanis Sylvia | $100,000 |
Property History
| Date | Event | Price | Change | Sq Ft Price |
|---|---|---|---|---|
| 01/12/2022 01/12/22 | Sold | $575,500 | +4.6% | $295 / Sq Ft |
| 12/07/2021 12/07/21 | Pending | -- | -- | -- |
| 12/03/2021 12/03/21 | For Sale | $550,000 | +15.8% | $282 / Sq Ft |
| 03/01/2019 03/01/19 | Sold | $475,000 | -4.0% | $246 / Sq Ft |
| 01/14/2019 01/14/19 | Pending | -- | -- | -- |
| 09/23/2018 09/23/18 | Price Changed | $495,000 | -1.0% | $256 / Sq Ft |
| 09/14/2018 09/14/18 | For Sale | $500,000 | 0.0% | $259 / Sq Ft |
| 09/11/2018 09/11/18 | Pending | -- | -- | -- |
| 08/22/2018 08/22/18 | Price Changed | $500,000 | -2.9% | $259 / Sq Ft |
| 08/08/2018 08/08/18 | Price Changed | $515,000 | -1.9% | $267 / Sq Ft |
| 07/16/2018 07/16/18 | For Sale | $525,000 | -- | $272 / Sq Ft |
Tax History Compared to Growth
Tax History
| Year | Tax Paid | Tax Assessment Tax Assessment Total Assessment is a certain percentage of the fair market value that is determined by local assessors to be the total taxable value of land and additions on the property. | Land | Improvement |
|---|---|---|---|---|
| 2025 | $7,997 | $485,311 | -- | -- |
| 2024 | $7,665 | $481,180 | $130,000 | $351,180 |
| 2023 | $7,665 | $457,897 | $130,000 | $327,897 |
| 2022 | $8,682 | $471,556 | $130,000 | $341,556 |
| 2021 | $6,800 | $402,607 | $0 | $0 |
| 2020 | $6,476 | $397,048 | $115,000 | $282,048 |
| 2019 | $6,945 | $370,051 | $110,000 | $260,051 |
| 2018 | $6,717 | $345,985 | $80,000 | $265,985 |
| 2017 | $3,580 | $180,886 | $75,000 | $105,886 |
| 2016 | $2,563 | $125,918 | $70,000 | $55,918 |
| 2015 | $2,480 | $125,659 | $70,000 | $55,659 |
| 2014 | $2,209 | $104,068 | $70,000 | $34,068 |
Agents Affiliated with this Home
-
Janice Cullity

Seller's Agent in 2022
Janice Cullity
HOMEVEST REALTY
(407) 376-4010
1 in this area
19 Total Sales
-
Barbara Remington

Buyer's Agent in 2022
Barbara Remington
PRESTIGE PROPERTY SHOP LLC
(407) 221-5908
2 in this area
164 Total Sales
-
Kelly Shilson

Buyer Co-Listing Agent in 2022
Kelly Shilson
PRESTIGE PROPERTY SHOP LLC
(321) 277-2450
1 in this area
160 Total Sales
-
Teresa Parker
T
Seller's Agent in 2019
Teresa Parker
PREMIER SOTHEBYS INT'L REALTY
13 Total Sales
Map
Source: Stellar MLS
MLS Number: O5988698
APN: 31-2230-6332-09-030
- 926 Mayfair Cir
- 2017 Leysmill Alley
- 2049 Leysmill Alley
- 2033 Leysmill Alley
- 2033 Leysmill Alley Unit 7
- 1919 E South St
- 1872 Liphock Alley
- 1860 Liphock Alley
- 1986 Risby Alley
- 1974 Risby Alley
- 1974 Risby Alley Unit 12
- 750 Hempstead Ave
- 259 Severn Way
- 2065 Leysmill Alley
- 2081 Leysmill Alley
- 2171 E South St
- 2183 E South St
- 259 Severn Way Unit 38
- 2171 E South St Unit 5
- 231 Severn Way Unit 36
- 2024 Tangerine St
- 2020 Tangerine St
- 2100 Tangerine St
- 2107 Tangerine St
- 2014 Tangerine St
- 2104 Tangerine St
- 2027 Palmer St
- 2103 Palmer St
- 2021 Palmer St
- 2105 Palmer St
- 2015 Palmer St
- 2110 Tangerine St
- 2021 Tangerine St
- 2101 Tangerine St
- 2017 Tangerine St
- 827 Mayfair Cir
- 823 Mayfair Cir
- 530 S Hampton Ave
- 536 S Hampton Ave
- 2111 Palmer St
