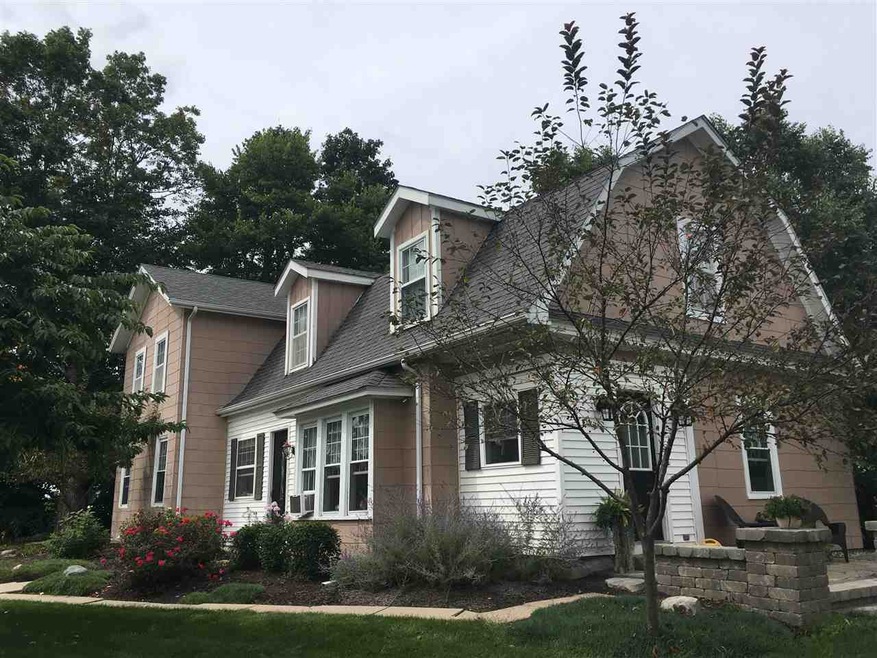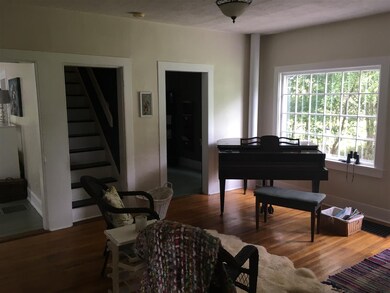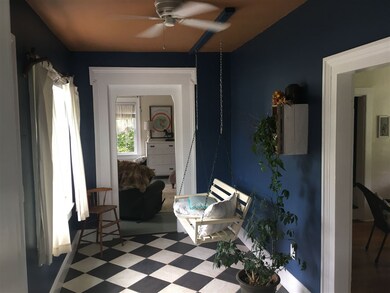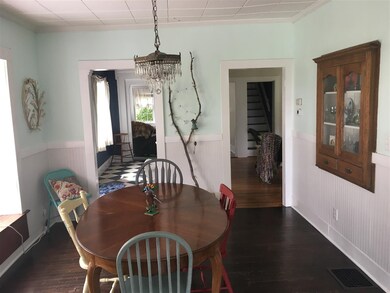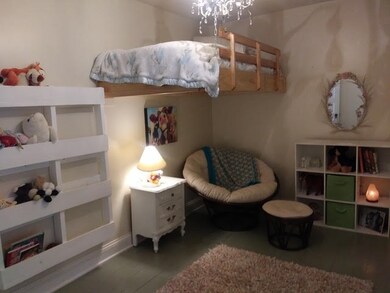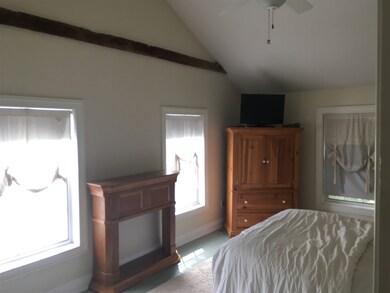
2024 W Cedar Canyons Rd Huntertown, IN 46748
Highlights
- Cape Cod Architecture
- Partially Wooded Lot
- Whirlpool Bathtub
- Carroll High School Rated A
- Cathedral Ceiling
- 3 Car Detached Garage
About This Home
As of September 2021Open House Sunday 9/10/17 2-4 PM. Vintage Classic. Completely Remodeled 4 Bedroom 3 Bath Dutch Colonial. New almost 4 car insulated garage 2015. Style and Charm abound with many many upgrades. Hardwood floors. Cathedral Ceiling in large Master Suite with Custom Full Bath. Garden Tub. Living and Family Rooms flow well from open foyer entry. 1st floor bedroom makes a great den as well. Laundry room is on the first floor. Butlers Pantry has a custom concrete counter top. Great setting surrounded by trees and backing up to property owned by Catholic Diocese. Custom Landscaping with Limestone steps and open patio. A little bit of country with small town feel but close to everything. Solid post and beam construction with thick stacked stone basement walls. House is wired for a generator. Gutter Guard on second story gutters. Water Heater new 2017. New control board in furnace 2017. Large safe in basement stays along with one built into the basement wall. No showings until after 3:00 PM Saturday 9/10/17.
Home Details
Home Type
- Single Family
Est. Annual Taxes
- $1,333
Year Built
- Built in 1890
Lot Details
- 0.7 Acre Lot
- Lot Dimensions are 150x200
- Landscaped
- Level Lot
- Partially Wooded Lot
Parking
- 3 Car Detached Garage
Home Design
- Cape Cod Architecture
- Colonial Architecture
- Asbestos Siding
- Vinyl Construction Material
Interior Spaces
- 2-Story Property
- Built-in Bookshelves
- Cathedral Ceiling
- Entrance Foyer
- Gas Dryer Hookup
Kitchen
- Concrete Kitchen Countertops
- Laminate Countertops
Bedrooms and Bathrooms
- 4 Bedrooms
- En-Suite Primary Bedroom
- Whirlpool Bathtub
Basement
- Stone or Rock in Basement
- Basement Cellar
Outdoor Features
- Patio
Utilities
- Forced Air Heating and Cooling System
- Window Unit Cooling System
- Heating System Uses Gas
- Septic System
Listing and Financial Details
- Assessor Parcel Number 02-02-17-101-001.000-058
Ownership History
Purchase Details
Purchase Details
Home Financials for this Owner
Home Financials are based on the most recent Mortgage that was taken out on this home.Purchase Details
Home Financials for this Owner
Home Financials are based on the most recent Mortgage that was taken out on this home.Purchase Details
Home Financials for this Owner
Home Financials are based on the most recent Mortgage that was taken out on this home.Similar Homes in the area
Home Values in the Area
Average Home Value in this Area
Purchase History
| Date | Type | Sale Price | Title Company |
|---|---|---|---|
| Warranty Deed | $300,000 | Trademark Title | |
| Warranty Deed | $235,000 | Trademark Title | |
| Deed | $194,900 | -- | |
| Quit Claim Deed | $194,900 | Riverbend Title Llc | |
| Warranty Deed | -- | -- |
Mortgage History
| Date | Status | Loan Amount | Loan Type |
|---|---|---|---|
| Previous Owner | $837,000 | New Conventional | |
| Previous Owner | $144,900 | New Conventional | |
| Previous Owner | $300,000 | Commercial | |
| Previous Owner | $129,000 | New Conventional | |
| Previous Owner | $127,000 | Unknown | |
| Previous Owner | $14,908 | Credit Line Revolving | |
| Previous Owner | $81,200 | Fannie Mae Freddie Mac |
Property History
| Date | Event | Price | Change | Sq Ft Price |
|---|---|---|---|---|
| 09/28/2021 09/28/21 | Sold | $235,000 | 0.0% | $85 / Sq Ft |
| 09/19/2021 09/19/21 | For Sale | $235,000 | 0.0% | $85 / Sq Ft |
| 09/10/2021 09/10/21 | Pending | -- | -- | -- |
| 09/09/2021 09/09/21 | For Sale | $235,000 | +20.6% | $85 / Sq Ft |
| 12/06/2017 12/06/17 | Sold | $194,900 | -11.4% | $71 / Sq Ft |
| 11/06/2017 11/06/17 | Pending | -- | -- | -- |
| 09/08/2017 09/08/17 | For Sale | $219,900 | -- | $80 / Sq Ft |
Tax History Compared to Growth
Tax History
| Year | Tax Paid | Tax Assessment Tax Assessment Total Assessment is a certain percentage of the fair market value that is determined by local assessors to be the total taxable value of land and additions on the property. | Land | Improvement |
|---|---|---|---|---|
| 2024 | $321 | $18,600 | $6,100 | $12,500 |
| 2022 | $3,568 | $231,300 | $41,300 | $190,000 |
| 2021 | $1,597 | $208,300 | $41,300 | $167,000 |
| 2020 | $1,475 | $189,700 | $41,300 | $148,400 |
| 2019 | $1,459 | $183,200 | $41,300 | $141,900 |
| 2018 | $1,345 | $171,200 | $34,900 | $136,300 |
| 2017 | $1,286 | $159,200 | $34,900 | $124,300 |
| 2016 | $1,333 | $153,700 | $34,900 | $118,800 |
| 2014 | $1,062 | $121,500 | $34,900 | $86,600 |
| 2013 | $1,123 | $121,400 | $34,900 | $86,500 |
Agents Affiliated with this Home
-
Anne Melchi

Seller's Agent in 2021
Anne Melchi
Mike Thomas Assoc., Inc
(260) 450-9959
76 Total Sales
-
Diane Blake

Buyer's Agent in 2021
Diane Blake
Blake Realty
(260) 385-8858
116 Total Sales
-
Dave Gall

Seller's Agent in 2017
Dave Gall
Coldwell Banker Real Estate Group
(260) 466-2266
166 Total Sales
-
Carl Quandt
C
Buyer's Agent in 2017
Carl Quandt
Gold House LLC
(260) 432-0531
55 Total Sales
Map
Source: Indiana Regional MLS
MLS Number: 201741728
APN: 02-02-17-101-001.000-058
- 16000 Lima Rd
- 1531 Greentee Ct
- 2335 Edgerton St
- 1472 Pyke Grove Pass
- 2324 Hunter St
- 17512 Fett Dr
- 1315 Duesenberg Dr
- 15480 Delphinium Place
- 17171 Delancey Ct
- 1397 Dixon Place
- 2629 Trillium Cove
- 17236 Hudson Cove
- 1298 Switchfoot Dr
- 1352 Dixon Place
- 1282 Switchfoot Dr
- 1265 Switchfoot Dr
- 2187 Freestone Place
- 1981 Freestone Place
- 1308 Marsh Deer Run
- 1336 Dixon Place
