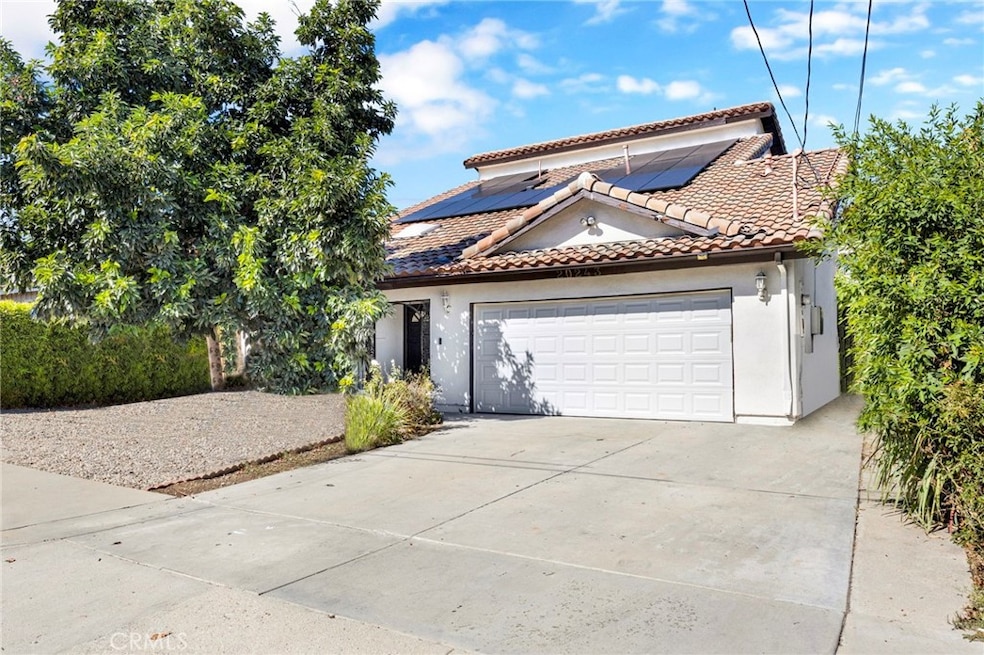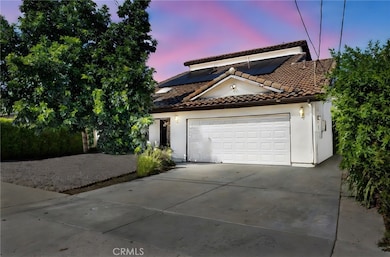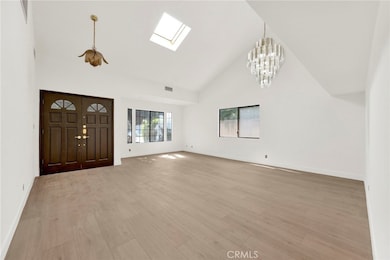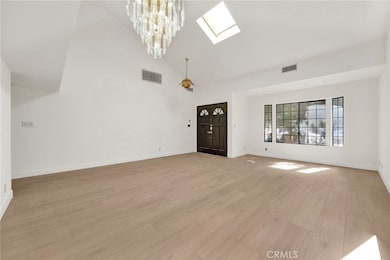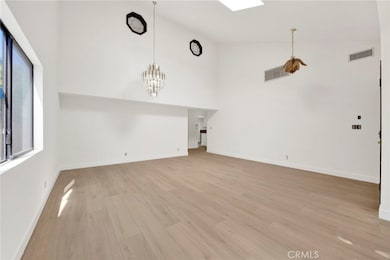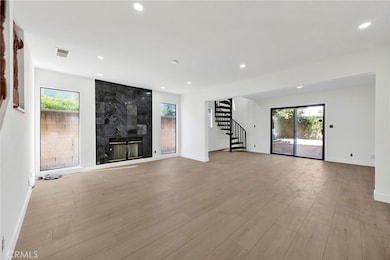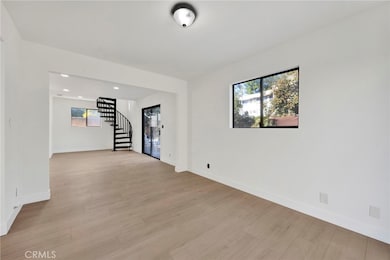20243 Lanark St Winnetka, CA 91306
Estimated payment $6,316/month
Highlights
- No HOA
- Soaking Tub
- Recessed Lighting
- 2 Car Attached Garage
- Electric Vehicle Home Charger
- Laundry Room
About This Home
This stunning 2,932-square-foot Winnetka home features 4 bedrooms, 3 baths, and 3 versatile bonus rooms, offering the perfect blend of space, comfort, and flexibility. Whether you need a home office, gym, or guest suite, this layout adapts beautifully to modern family living. Recently remodeled throughout, the home welcomes you with a bright, open-concept design, high-ceiling entry, and brand-new flooring. The living room features soaring ceilings, while the family room is spacious and flows into an elegant dining area — ideal for entertaining. The modern kitchen includes granite countertops, refinished cabinets, and recessed lighting. You’ll also enjoy modern bathroom layouts with glass-enclosed showers, a Jacuzzi tub in the primary suite, and even a high-ceiling attic offering extra character and storage potential. 21 fully paid-off high-power solar panels provide energy independence, and peace of mind year-round. This property is as sustainable as it is stylish. Multiple living spaces, ncluding a formal living room, family room, and den offer flexibility for entertaining, relaxing, or working from home. Step outside to your private backyard retreat, surrounded by mature avocado, persimmon, orange, guava, and pear trees, creating a lush garden oasis perfect for outdoor dining, play, or quiet evenings under the stars. Additional highlights include, 2-car garage with EV charging station, Located near CWC West Valley Charter School, parks, shopping, and dining This rare Winnetka gem offers the perfect mix of space, luxury, and sustainability. Come experience this beautifully remodeled solar-powered home — it won’t last long!
Home Details
Home Type
- Single Family
Year Built
- Built in 1989
Parking
- 2 Car Attached Garage
- Electric Vehicle Home Charger
Home Design
- Entry on the 1st floor
Interior Spaces
- 2,932 Sq Ft Home
- 1-Story Property
- Recessed Lighting
- Formal Entry
- Family Room
- Living Room with Fireplace
- Laundry Room
Bedrooms and Bathrooms
- 4 Bedrooms
- 3 Full Bathrooms
- Soaking Tub
Additional Features
- 6,329 Sq Ft Lot
- Central Heating and Cooling System
Community Details
- No Home Owners Association
- Valley
Listing and Financial Details
- Tax Lot A
- Tax Tract Number 183
- Assessor Parcel Number 2107002264
- $448 per year additional tax assessments
Map
Home Values in the Area
Average Home Value in this Area
Tax History
| Year | Tax Paid | Tax Assessment Tax Assessment Total Assessment is a certain percentage of the fair market value that is determined by local assessors to be the total taxable value of land and additions on the property. | Land | Improvement |
|---|---|---|---|---|
| 2025 | $9,289 | $751,705 | $421,784 | $329,921 |
| 2024 | $9,289 | $736,966 | $413,514 | $323,452 |
| 2023 | $9,114 | $722,516 | $405,406 | $317,110 |
| 2022 | $8,696 | $708,350 | $397,457 | $310,893 |
| 2021 | $8,579 | $694,462 | $389,664 | $304,798 |
| 2019 | $8,327 | $673,865 | $378,107 | $295,758 |
| 2018 | $8,212 | $660,653 | $370,694 | $289,959 |
| 2016 | $3,719 | $290,011 | $51,460 | $238,551 |
| 2015 | $3,584 | $285,656 | $50,688 | $234,968 |
| 2014 | $3,602 | $280,062 | $49,696 | $230,366 |
Property History
| Date | Event | Price | List to Sale | Price per Sq Ft | Prior Sale |
|---|---|---|---|---|---|
| 10/17/2025 10/17/25 | For Sale | $1,079,000 | +69.9% | $368 / Sq Ft | |
| 05/21/2016 05/21/16 | Sold | $635,000 | -0.6% | $217 / Sq Ft | View Prior Sale |
| 04/13/2016 04/13/16 | Pending | -- | -- | -- | |
| 04/10/2016 04/10/16 | For Sale | $639,000 | -- | $218 / Sq Ft |
Purchase History
| Date | Type | Sale Price | Title Company |
|---|---|---|---|
| Interfamily Deed Transfer | -- | Fidelity National Title Co | |
| Grant Deed | $635,000 | Title 365 |
Mortgage History
| Date | Status | Loan Amount | Loan Type |
|---|---|---|---|
| Open | $390,000 | New Conventional | |
| Closed | $508,000 | New Conventional |
Source: California Regional Multiple Listing Service (CRMLS)
MLS Number: GD25241650
APN: 2107-002-264
- 20234 Cantara St Unit 130
- 20234 Cantara St Unit 125
- 20234 Roscoe Blvd
- 20318 Blythe St
- 20107 Baltar St
- 20363 Roscoe Blvd
- 20456 Strathern St
- 20421 Hemmingway St
- 8347 Delco Ave
- 20424 Schoenborn St
- 20448 Arminta St
- 19946 Lorne St
- 20017 Hemmingway St
- 8452 Delco Ave
- 20329 Stagg St
- 20027 Community St Unit 55
- 20819 W Seasons Ln
- 20528 & 20526 Hamlin St
- 20254 Stagg St
- 20010 Eccles St
- 20234 Cantara St Unit 143
- 20140 Roscoe Blvd
- 20234 Blythe St
- 20318 Blythe St
- 20456 Strathern St
- 19962 Roscoe Blvd
- 8507 Fullbright Ave
- 19869 Roscoe Blvd
- 8509 Fullbright Ave Unit FullbrightAvenue
- 20464 Elkwood St
- 8473 Penfield Ave
- 7758 1/2 Mason Ave
- 8213 Quartz Ave
- 8005 Quartz Ave
- 7733 Mason Ave
- 20135 Keswick St
- 7671 Quakertown Ave
- 8601 Delco Ave Unit 1/2
- 8601 Delco Ave
- 8601 Delco Ave
Ask me questions while you tour the home.
