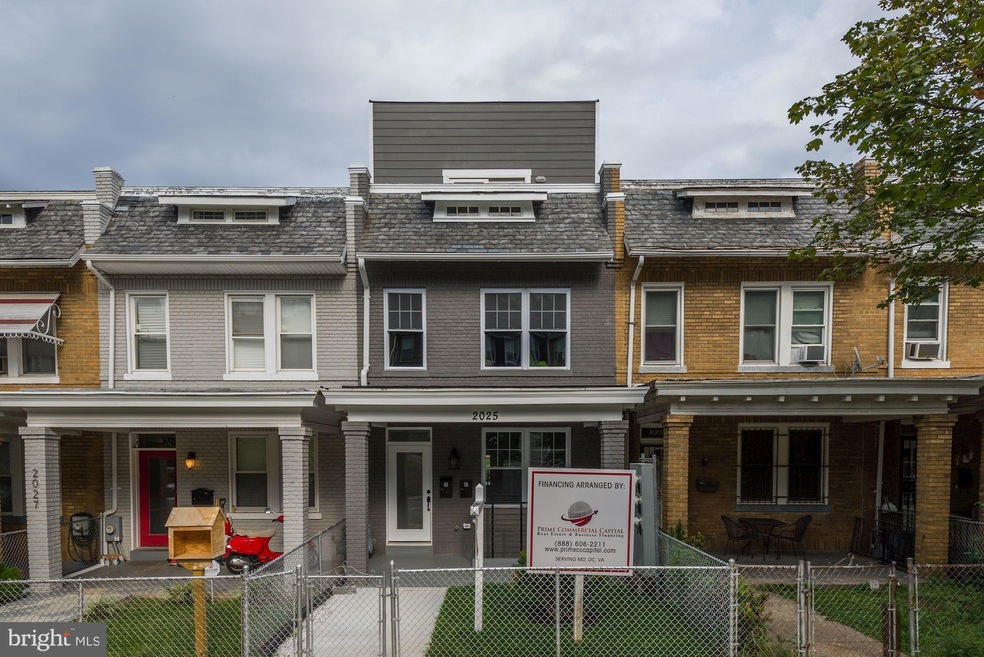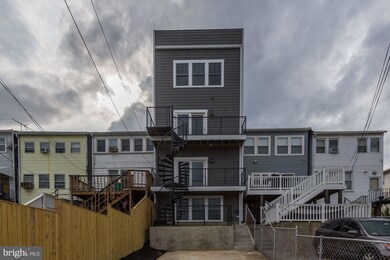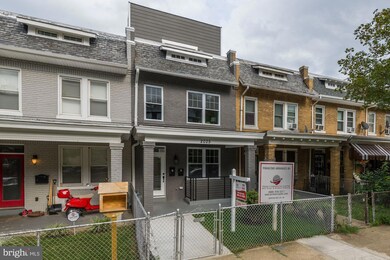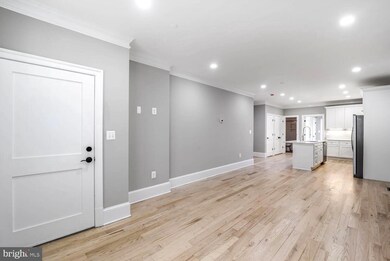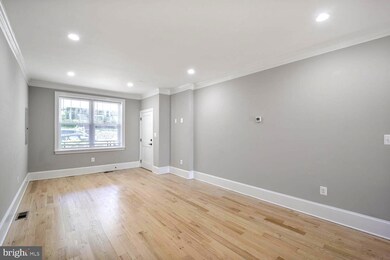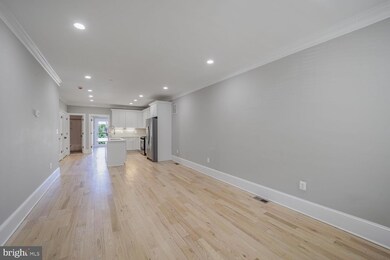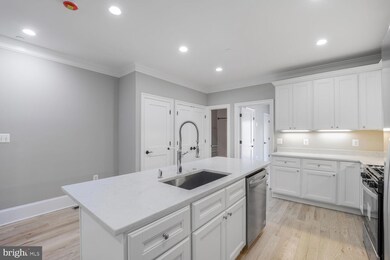2025 3rd St NE Unit 1 Washington, DC 20002
Eckington NeighborhoodHighlights
- Gourmet Kitchen
- Open Floorplan
- Wood Flooring
- City View
- Colonial Architecture
- Main Floor Bedroom
About This Home
Spacious & Stylish 4BR/3BA Two-Level Condo in Vibrant Eckington
2025 3rd St NE UNIT 1, Washington, DC 20002
Welcome to this beautifully renovated and expansive 4-bedroom, 3-bathroom two-level condominium in the heart of Eckington. Thoughtfully updated with contemporary finishes, this home offers an ideal layout for both comfortable living and remote work.
The main (upper) level features a bright, open-concept floor plan with a spacious living and dining area and a modern kitchen outfitted with stainless steel appliances, ample cabinetry, and luxurious marble countertops. Also on this level is a flexible fourth bedroom, perfect as a home office or guest room, ideal for today’s work-from-home lifestyle.
The lower level includes three generously sized bedrooms and two full bathrooms, including a primary suite with en-suite bath. This level provides privacy and comfort for residents and guests alike.
Enjoy the outdoors in your low-maintenance front and backyard spaces, including a private rear deck —perfect for relaxing, entertaining, or dining al fresco with minimal upkeep required.
Property Highlights:
4 bedrooms | 3 full bathrooms | 2-level layout
Stylish marble countertops & stainless steel appliances
Flexible upper-level bedroom ideal for remote work
Private outdoor spaces: rear deck, patio, and low-maintenance yard
In-unit laundry and ample storage
Recently renovated with elegant, modern finishes
Prime Location:
Minutes from Rhode Island Ave Metro, Union Market, Bloomingdale
Easy access to parks, restaurants, shopping, and public transportation
Located in a vibrant and growing DC neighborhood
Don't miss this exceptional opportunity to own a spacious, move-in-ready home in one of Washington, DC’s most sought-after communities!
Condo Details
Home Type
- Condominium
Est. Annual Taxes
- $6,416
Year Built
- Built in 1926 | Remodeled in 2019
Lot Details
- No Units Located Below
- Wood Fence
- Sprinkler System
- Property is in very good condition
HOA Fees
- $312 Monthly HOA Fees
Parking
- On-Street Parking
Home Design
- Colonial Architecture
- Flat Roof Shape
- Brick Exterior Construction
- Shingle Roof
Interior Spaces
- Property has 2 Levels
- Open Floorplan
- Crown Molding
- Double Pane Windows
- Dining Area
- Wood Flooring
- City Views
Kitchen
- Gourmet Kitchen
- Built-In Range
- Built-In Microwave
- Dishwasher
- Stainless Steel Appliances
- Kitchen Island
- Upgraded Countertops
- Disposal
Bedrooms and Bathrooms
Laundry
- Laundry in unit
- Washer and Dryer Hookup
Finished Basement
- Connecting Stairway
- Sump Pump
- Basement Windows
Outdoor Features
- Balcony
- Porch
Location
- Urban Location
Schools
- Dunbar Senior High School
Utilities
- 90% Forced Air Heating and Cooling System
- Electric Water Heater
- Public Septic
Listing and Financial Details
- Residential Lease
- Security Deposit $5,600
- Tenant pays for light bulbs/filters/fuses/alarm care, electricity
- Rent includes water, sewer, gas, hoa/condo fee
- No Smoking Allowed
- 12-Month Lease Term
- Available 7/16/25
- Assessor Parcel Number 3563//2007
Community Details
Overview
- Association fees include gas, lawn maintenance, snow removal, sewer, water, exterior building maintenance
- Low-Rise Condominium
- 2025 3Rd St Ne Condominiums
- Eckington Subdivision, Fantastic Remodle Floorplan
- Eckington Community
Pet Policy
- Limit on the number of pets
- Pet Deposit Required
Map
Source: Bright MLS
MLS Number: DCDC2211274
APN: 3563-2007
- 234 V St NE
- 2108 4th St NE Unit A
- 325 V St NE
- 2004 3rd St NE Unit 201
- 205 V St NE
- 308 U St NE Unit 1
- 2115 4th St NE
- 329 Rhode Island Ave NE Unit 104
- 329 Rhode Island Ave NE Unit 303
- 2029 REAR NE 2nd NE
- 1940 3rd St NE Unit 9
- 2200 3rd St NE Unit 1
- 235 Ascot Place NE
- 1935 4th St NE
- 229 Ascot Place NE
- 2310 4th St NE Unit 5
- 2310 4th St NE Unit PH28
- 2310 4th St NE Unit 22
- 141 V St NE
- 1905 2nd St NE
- 306 V St NW Unit 2
- 306 V St NW Unit 1
- 2004 3rd St NE Unit 302
- 302 V St NE
- 1952 3rd St NE Unit 101
- 329 Rhode Island Ave NE Unit 303
- 200 Rhode Island Ave NE
- 318 Rhode Island Ave NE Unit 102
- 219 T St NE Unit 202
- 1937 Summit Place NE Unit Sweet Studio in Eckington
- 410 Rhode Island Ave NE
- 228 Ascot Place NE
- 119 U St NE Unit B
- 216 Ascot Place NE
- 216 Ascot Place NE Unit B
- 2321 4th St NE
- 2315-2321 Lincoln Rd NE
- 341 Bryant St NE
- 2433 3rd St NE
- 302 Channing St NE
