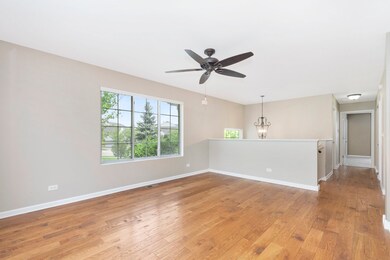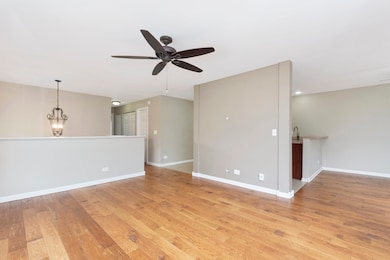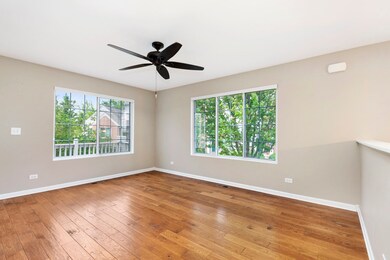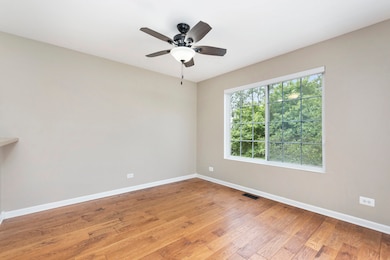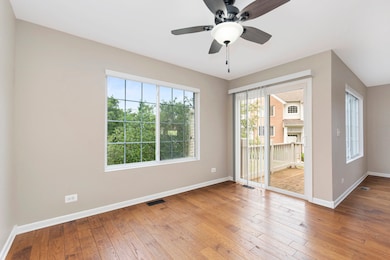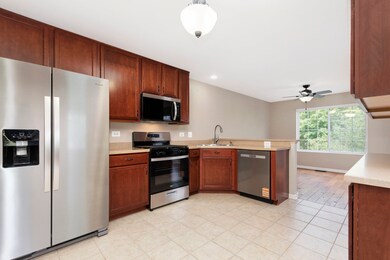
2025 Concord Dr Unit 111 McHenry, IL 60050
Estimated payment $2,096/month
Highlights
- Balcony
- Living Room
- Central Air
- McHenry Community High School - Upper Campus Rated A-
- Laundry Room
- Dining Room
About This Home
Move-in ready and well-maintained, this spacious townhome in McHenry offers 2 bedrooms, 2.5 baths, and a 2-car garage! You'll love the beautiful flooring throughout the main level, which features a large living room, dining area, and a kitchen with plenty of cabinet space, stunning countertops, and stainless steel appliances. Both bedrooms are conveniently located on the main level along with a full bath and a guest half bath. The finished lower level offers a second large living area that could easily serve as a third bedroom, along with another full bath. With a 2-car garage for extra storage and a location close to schools, parks, shopping, and more-this one has it all! Schedule your showing today!
Property Details
Home Type
- Condominium
Est. Annual Taxes
- $5,357
Year Built
- Built in 2008
HOA Fees
- $258 Monthly HOA Fees
Parking
- 2 Car Garage
- Driveway
- Parking Included in Price
Home Design
- Split Level Home
- Brick Exterior Construction
- Asphalt Roof
- Concrete Perimeter Foundation
Interior Spaces
- 2-Story Property
- Family Room
- Living Room
- Dining Room
- Laundry Room
Bedrooms and Bathrooms
- 2 Bedrooms
- 2 Potential Bedrooms
Outdoor Features
- Balcony
Utilities
- Central Air
- Heating System Uses Natural Gas
Community Details
Overview
- Association fees include insurance, exterior maintenance, lawn care, snow removal
- 4 Units
- Manager Association, Phone Number (847) 459-1222
- Property managed by Foster Premier
Pet Policy
- Dogs and Cats Allowed
Map
Home Values in the Area
Average Home Value in this Area
Tax History
| Year | Tax Paid | Tax Assessment Tax Assessment Total Assessment is a certain percentage of the fair market value that is determined by local assessors to be the total taxable value of land and additions on the property. | Land | Improvement |
|---|---|---|---|---|
| 2023 | $5,357 | $66,201 | $6,486 | $59,715 |
| 2022 | $4,941 | $58,123 | $5,931 | $52,192 |
| 2021 | $4,739 | $54,494 | $5,561 | $48,933 |
| 2020 | $4,691 | $52,860 | $5,394 | $47,466 |
| 2019 | $4,561 | $50,256 | $5,128 | $45,128 |
| 2018 | $4,716 | $47,207 | $4,817 | $42,390 |
| 2017 | $4,627 | $45,226 | $4,615 | $40,611 |
| 2016 | $4,546 | $43,150 | $4,403 | $38,747 |
| 2013 | -- | $43,220 | $4,191 | $39,029 |
Property History
| Date | Event | Price | Change | Sq Ft Price |
|---|---|---|---|---|
| 05/28/2025 05/28/25 | Pending | -- | -- | -- |
| 05/20/2025 05/20/25 | For Sale | $249,900 | +45.3% | -- |
| 09/02/2020 09/02/20 | Sold | $172,000 | -1.4% | $104 / Sq Ft |
| 07/15/2020 07/15/20 | Pending | -- | -- | -- |
| 07/09/2020 07/09/20 | For Sale | $174,400 | -- | $105 / Sq Ft |
Purchase History
| Date | Type | Sale Price | Title Company |
|---|---|---|---|
| Deed | $180,000 | Chicago Title | |
| Deed | -- | None Listed On Document | |
| Warranty Deed | $174,000 | Fidelity National Title | |
| Warranty Deed | $157,500 | Chicago Title Insurance Co | |
| Special Warranty Deed | $150,000 | None Available |
Mortgage History
| Date | Status | Loan Amount | Loan Type |
|---|---|---|---|
| Previous Owner | $114,500 | VA | |
| Previous Owner | $60,000 | New Conventional | |
| Previous Owner | $126,000 | New Conventional | |
| Previous Owner | $146,727 | FHA | |
| Previous Owner | $146,197 | FHA |
Similar Homes in McHenry, IL
Source: Midwest Real Estate Data (MRED)
MLS Number: 12362839
APN: 14-10-479-061
- 2031 Concord Dr Unit 114
- 4231 Savoy Ln
- 4219 Savoy Ln Unit 4219
- 2253 Concord Dr Unit 31C720
- 2002 S Illinois Route 31
- 1510 S Illinois Route 31
- 1100 S Illinois Route 31
- 0000 Veterans Pkwy
- 4305 W Shamrock Ln Unit 2F
- 4316 W Shamrock Ln Unit 3C
- 4400 W Shamrock Ln Unit 1B
- 2686 Cobblestone Dr
- 2831 Granite Ct
- 2833 Granite Ct
- 2737 Cobblestone Dr Unit B
- Lot 48-53 Ridgeview Dr
- 5261 Pebble Ln
- 950 Donnelly Place
- 702 S Il Route 31
- 3319 Lakewood Dr

