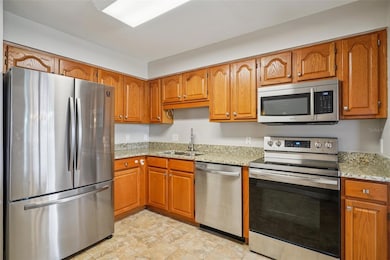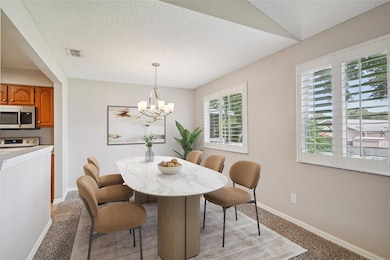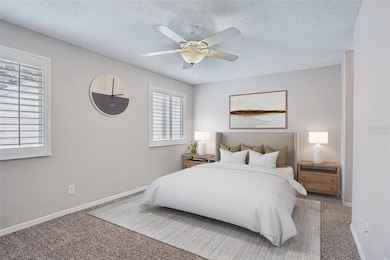2025 Eastbourne Way Unit 7 Orlando, FL 32812
Conway NeighborhoodEstimated payment $2,112/month
Highlights
- View of Trees or Woods
- Clubhouse
- Vaulted Ceiling
- Open Floorplan
- Living Room with Fireplace
- Granite Countertops
About This Home
One or more photo(s) has been virtually staged. Seller may consider buyer concessions if made in an offer ~ This spacious second floor condo is truly MOVE-IN READY with all the big ticket updates already done – NEWER ROOF (2021), NEW A/C (2022), UPDATED PLUMBING (2022), NEW WATER HEATER (2022), and FRESH INTERIOR PAINT (July 2025)! All that’s left to do is bring your things and start enjoying the space! Inside you will be pleased to find a bright, OPEN LIVING SPACE with VAULTED CEILINGS, a cozy WOOD BURNING FIREPLACE, and PLANTATION SHUTTERS that add character and privacy. Through sliding glass doors off the living area, the SCREENED BALCONY offers peaceful green space views and your own quiet spot to relax and unwind. The kitchen has everything you need, including desirable STAINLESS STEEL APPLIANCES (2021), granite countertops, pantry storage, and a layout that is both functional and inviting. You will also appreciate the IN-UNIT LAUNDRY (WASHER AND DRYER REPLACED 2021) inside a large utility room – super convenient and a rare find in condos. You will have your own 1-CAR GARAGE for parking or extra storage, plus access to great community amenities like the POOL and TENNIS COURTS. Bonus – the HOA even includes internet! Located in the Coach Homes at Dover Village you are zoned for A-RATED SCHOOLS including Dover Shores Elementary and Boone High School, and just minutes from Curry Ford Rd, major roadways (551,15, 408), and Downtown Orlando – as well as all the shopping, dining, and parks you could want nearby. If you are looking for a stylish, LOW MAINTENANCE home that has been well cared for and smartly updated, look no further than Eastbourne Way. Clean and comfortable with charming touches – it just feels like home! Call today to schedule a tour!
Listing Agent
WEMERT GROUP REALTY LLC Brokerage Phone: 407-214-3967 License #3044371 Listed on: 07/25/2025

Co-Listing Agent
WEMERT GROUP REALTY LLC Brokerage Phone: 407-214-3967 License #3375034
Property Details
Home Type
- Condominium
Est. Annual Taxes
- $1,631
Year Built
- Built in 1991
Lot Details
- West Facing Home
- Mature Landscaping
- Landscaped with Trees
HOA Fees
- $475 Monthly HOA Fees
Parking
- 1 Car Garage
- Driveway
Home Design
- Entry on the 2nd floor
- Slab Foundation
- Shingle Roof
- Block Exterior
Interior Spaces
- 1,395 Sq Ft Home
- 2-Story Property
- Open Floorplan
- Vaulted Ceiling
- Ceiling Fan
- Wood Burning Fireplace
- Shutters
- Sliding Doors
- Living Room with Fireplace
- Combination Dining and Living Room
- Inside Utility
- Views of Woods
Kitchen
- Range
- Microwave
- Dishwasher
- Granite Countertops
Flooring
- Carpet
- Vinyl
Bedrooms and Bathrooms
- 3 Bedrooms
- En-Suite Bathroom
- Walk-In Closet
- 2 Full Bathrooms
- Single Vanity
- Shower Only
Laundry
- Laundry Room
- Dryer
- Washer
Outdoor Features
- Balcony
- Covered Patio or Porch
- Exterior Lighting
- Rain Gutters
Schools
- Dover Shores Elementary School
- Boone High School
Utilities
- Central Heating and Cooling System
- Thermostat
- High Speed Internet
- Cable TV Available
Listing and Financial Details
- Visit Down Payment Resource Website
- Legal Lot and Block 70 / 6
- Assessor Parcel Number 04-23-30-1439-06-070
Community Details
Overview
- Association fees include pool, internet, sewer, water
- Leland Management Association, Phone Number (407) 781-5785
- Visit Association Website
- Coach Homes At Dover Village Subdivision
Amenities
- Clubhouse
Recreation
- Tennis Courts
- Community Pool
Pet Policy
- Pets up to 25 lbs
- Pet Size Limit
- 2 Pets Allowed
Map
Home Values in the Area
Average Home Value in this Area
Tax History
| Year | Tax Paid | Tax Assessment Tax Assessment Total Assessment is a certain percentage of the fair market value that is determined by local assessors to be the total taxable value of land and additions on the property. | Land | Improvement |
|---|---|---|---|---|
| 2025 | $1,631 | $133,548 | -- | -- |
| 2024 | $1,537 | $129,784 | -- | -- |
| 2023 | $1,537 | $122,452 | $0 | $0 |
| 2022 | $1,477 | $118,885 | $0 | $0 |
| 2021 | $3,318 | $195,300 | $39,060 | $156,240 |
| 2020 | $2,765 | $153,500 | $30,700 | $122,800 |
| 2019 | $2,681 | $142,300 | $28,460 | $113,840 |
| 2018 | $2,493 | $132,500 | $26,500 | $106,000 |
| 2017 | $2,271 | $117,200 | $23,440 | $93,760 |
| 2016 | $2,120 | $108,100 | $21,620 | $86,480 |
| 2015 | $2,016 | $103,200 | $20,640 | $82,560 |
| 2014 | $1,789 | $85,000 | $17,000 | $68,000 |
Property History
| Date | Event | Price | List to Sale | Price per Sq Ft | Prior Sale |
|---|---|---|---|---|---|
| 11/06/2025 11/06/25 | Price Changed | $285,000 | -2.6% | $204 / Sq Ft | |
| 10/11/2025 10/11/25 | Price Changed | $292,500 | -0.8% | $210 / Sq Ft | |
| 09/11/2025 09/11/25 | Price Changed | $295,000 | -1.7% | $211 / Sq Ft | |
| 07/25/2025 07/25/25 | For Sale | $300,000 | +53.8% | $215 / Sq Ft | |
| 03/24/2021 03/24/21 | Sold | $195,000 | -4.9% | $140 / Sq Ft | View Prior Sale |
| 02/24/2021 02/24/21 | Pending | -- | -- | -- | |
| 02/21/2021 02/21/21 | For Sale | $205,000 | +145.2% | $147 / Sq Ft | |
| 05/26/2015 05/26/15 | Off Market | $83,600 | -- | -- | |
| 04/03/2013 04/03/13 | Sold | $83,600 | -1.6% | $60 / Sq Ft | View Prior Sale |
| 02/06/2013 02/06/13 | Price Changed | $85,000 | +6.4% | $61 / Sq Ft | |
| 01/16/2013 01/16/13 | Pending | -- | -- | -- | |
| 07/03/2012 07/03/12 | For Sale | $79,900 | -- | $57 / Sq Ft |
Purchase History
| Date | Type | Sale Price | Title Company |
|---|---|---|---|
| Warranty Deed | $195,000 | Fidelity National Title | |
| Warranty Deed | $83,600 | Attorney | |
| Interfamily Deed Transfer | -- | Transcontinental Title Co | |
| Warranty Deed | $82,000 | -- |
Mortgage History
| Date | Status | Loan Amount | Loan Type |
|---|---|---|---|
| Previous Owner | $123,900 | Fannie Mae Freddie Mac | |
| Previous Owner | $65,600 | New Conventional |
Source: Stellar MLS
MLS Number: O6329310
APN: 04-2330-1439-06-070
- 5301 White Cliff Ln Unit 1005
- 1913 Larkin Ave
- 2228 Ohara Ct Unit 1052
- 2254 Ohara Ct Unit 1055F
- 1815 Larkin Ave
- 5282 Tunbridge Wells Ln Unit 1403
- 5283 Tunbridge Wells Ln Unit 1505
- 1715 Don San George Ct
- 5301 Forzley St
- 5266 Forzley St
- 2007 Dixie Belle Dr Unit L
- 2065 Dixie Belle Dr Unit 2065M
- 1628 Larkin Ave
- 2025 Dixie Belle Dr Unit 2025F
- 2013 Dixie Belle Dr Unit 2013K
- 2019 Dixie Belle Dr Unit 2019L
- 2019 Dixie Belle Dr Unit 2019O
- 2019 Dixie Belle Dr Unit G
- 2019 Dixie Belle Dr Unit 2019T
- 2031 Dixie Belle Dr Unit Q
- 5335 White Cliff Ln Unit 805
- 5347 Emerald Isle Dr
- 5347 Emerald Isle Dr Unit 1019
- 5266 Whitstable Way Unit 5
- 1715 Don San George Ct
- 2007 Dixie Belle Dr Unit L
- 2007 Dixie Belle Dr Unit 2007D
- 2007 Dixie Belle Dr Unit 2007A
- 2031 Dixie Belle Dr Unit 2031T
- 2031 Dixie Belle Dr Unit 2031K
- 2053 Dixie Belle Dr Unit 2053J
- 2035 Dixie Belle Dr Unit 2035G
- 5465 Curry Ford Rd
- 5317 Curry Ford Rd Unit 102
- 5325 Curry Ford Rd Unit 10
- 5555 E Michigan St Unit 3307
- 5111 Curry Ford Rd Unit 4
- 5109 Curry Ford Rd Unit 1
- 5550 E Michigan St Unit 3328
- 5113 Curry Ford Rd Unit 1






