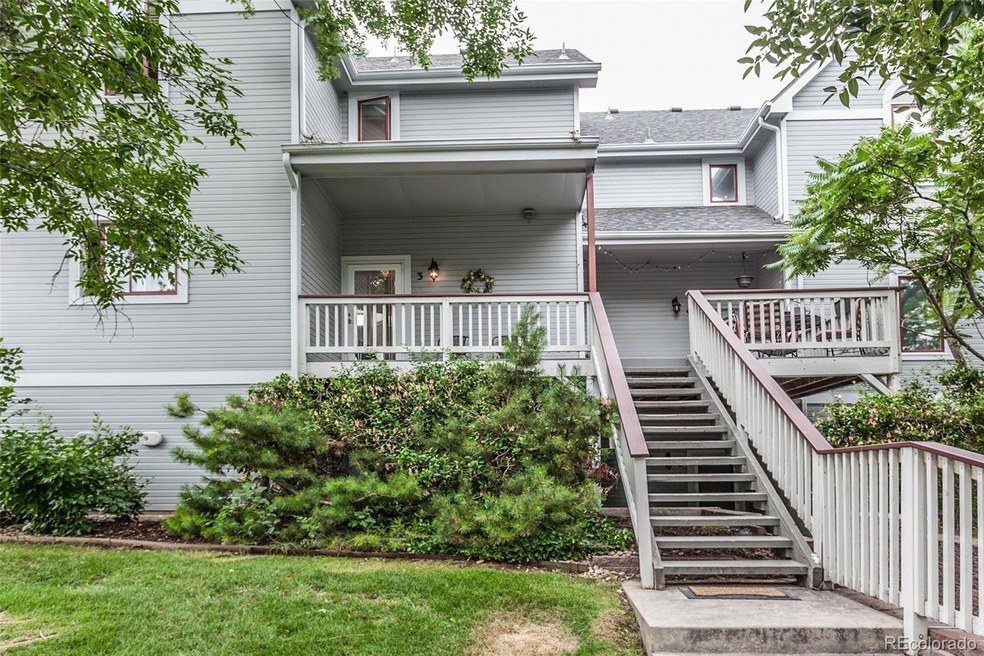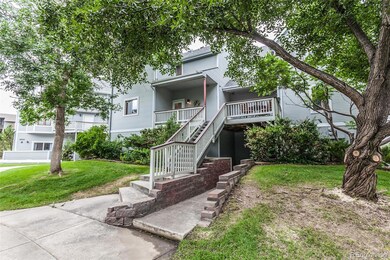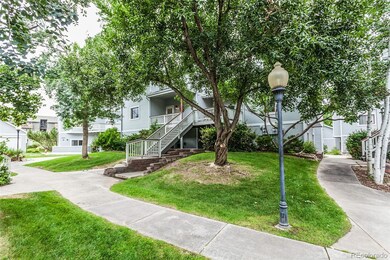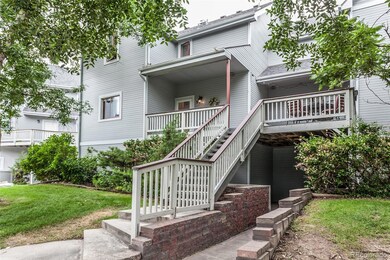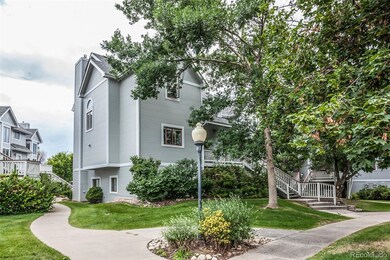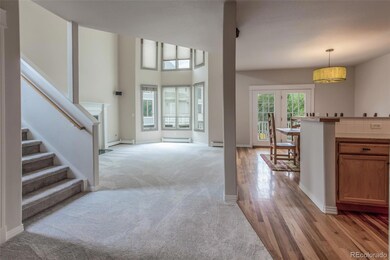
2025 Mathews St Unit E3 Fort Collins, CO 80525
Indian Hills NeighborhoodHighlights
- Open Floorplan
- Deck
- Wooded Lot
- O'Dea Elementary School Rated A-
- Contemporary Architecture
- 1-minute walk to Spring Park
About This Home
As of October 2021Located in awesome Midtown Fort Collins, this light and bright condo is fantastic! Spring Hollow complex is quiet and private with mature trees directly across from Spring Creek Park. Perfect location, close to Trails, Shopping, CSU, UC Health, Old Town and so much more! New paint and carpet welcome the most finicky of Buyers. Vaulted ceilings with 2 story windows, wood floors, private rear deck off of a spacious dining room, gas fireplace, large bedrooms w/baths, and casement windows are just a few of the outstanding features. This 3 Bed, 3 Bath condo shines! Open the door, bring your belongings and enjoy life!
Last Agent to Sell the Property
Becky Vasos
The Group Inc - Harmony License #100004232 Listed on: 07/27/2021

Last Buyer's Agent
IRES Agent Non-REcolorado
NON MLS PARTICIPANT
Townhouse Details
Home Type
- Townhome
Est. Annual Taxes
- $1,936
Year Built
- Built in 1996
HOA Fees
- $422 Monthly HOA Fees
Parking
- 1 Car Garage
Home Design
- Contemporary Architecture
- Frame Construction
- Composition Roof
Interior Spaces
- 1,594 Sq Ft Home
- 2-Story Property
- Open Floorplan
- Vaulted Ceiling
- Ceiling Fan
- Gas Log Fireplace
- Double Pane Windows
- Window Treatments
- Living Room
- Dining Room
Kitchen
- Eat-In Kitchen
- Oven
- Microwave
- Dishwasher
- Disposal
Flooring
- Wood
- Carpet
- Vinyl
Bedrooms and Bathrooms
Laundry
- Laundry Room
- Dryer
- Washer
Schools
- O'dea Elementary School
- Lesher Middle School
- Fort Collins High School
Utilities
- Baseboard Heating
- Water Heater
Additional Features
- Deck
- Wooded Lot
Community Details
- Association fees include snow removal, trash
- Spring Hollow (Faith Property) Association, Phone Number (970) 377-1626
- Spring Hollow Condominiums Subdivision
Listing and Financial Details
- Exclusions: Seller's Personal Property
- Assessor Parcel Number R1519174
Ownership History
Purchase Details
Home Financials for this Owner
Home Financials are based on the most recent Mortgage that was taken out on this home.Purchase Details
Home Financials for this Owner
Home Financials are based on the most recent Mortgage that was taken out on this home.Purchase Details
Purchase Details
Home Financials for this Owner
Home Financials are based on the most recent Mortgage that was taken out on this home.Purchase Details
Home Financials for this Owner
Home Financials are based on the most recent Mortgage that was taken out on this home.Purchase Details
Home Financials for this Owner
Home Financials are based on the most recent Mortgage that was taken out on this home.Similar Homes in Fort Collins, CO
Home Values in the Area
Average Home Value in this Area
Purchase History
| Date | Type | Sale Price | Title Company |
|---|---|---|---|
| Special Warranty Deed | $385,000 | Guaranteed Title Group Llc | |
| Interfamily Deed Transfer | -- | Stewart Title | |
| Warranty Deed | $226,400 | Stewart Title | |
| Warranty Deed | $198,000 | Tggt | |
| Interfamily Deed Transfer | -- | Land Title Guarantee Company | |
| Warranty Deed | $152,000 | -- | |
| Warranty Deed | $134,375 | -- |
Mortgage History
| Date | Status | Loan Amount | Loan Type |
|---|---|---|---|
| Open | $288,750 | New Conventional | |
| Previous Owner | $116,500 | Unknown | |
| Previous Owner | $118,580 | Unknown | |
| Previous Owner | $121,600 | No Value Available | |
| Previous Owner | $120,000 | No Value Available |
Property History
| Date | Event | Price | Change | Sq Ft Price |
|---|---|---|---|---|
| 01/11/2022 01/11/22 | Off Market | $385,000 | -- | -- |
| 10/12/2021 10/12/21 | Sold | $385,000 | 0.0% | $242 / Sq Ft |
| 10/12/2021 10/12/21 | Sold | $385,000 | 0.0% | $242 / Sq Ft |
| 09/07/2021 09/07/21 | Pending | -- | -- | -- |
| 08/30/2021 08/30/21 | For Sale | $385,000 | 0.0% | $242 / Sq Ft |
| 08/27/2021 08/27/21 | Price Changed | $385,000 | +4.2% | $242 / Sq Ft |
| 08/27/2021 08/27/21 | For Sale | $369,500 | 0.0% | $232 / Sq Ft |
| 07/30/2021 07/30/21 | Pending | -- | -- | -- |
| 07/27/2021 07/27/21 | For Sale | $369,500 | +63.2% | $232 / Sq Ft |
| 01/28/2019 01/28/19 | Off Market | $226,400 | -- | -- |
| 06/12/2014 06/12/14 | Sold | $226,400 | +0.7% | $161 / Sq Ft |
| 05/13/2014 05/13/14 | Pending | -- | -- | -- |
| 05/06/2014 05/06/14 | For Sale | $224,900 | -- | $160 / Sq Ft |
Tax History Compared to Growth
Tax History
| Year | Tax Paid | Tax Assessment Tax Assessment Total Assessment is a certain percentage of the fair market value that is determined by local assessors to be the total taxable value of land and additions on the property. | Land | Improvement |
|---|---|---|---|---|
| 2025 | $2,221 | $26,834 | $6,968 | $19,866 |
| 2024 | $2,113 | $26,834 | $6,968 | $19,866 |
| 2022 | $1,872 | $19,821 | $2,085 | $17,736 |
| 2021 | $1,891 | $20,392 | $2,145 | $18,247 |
| 2020 | $1,936 | $20,692 | $2,145 | $18,547 |
| 2019 | $1,944 | $20,692 | $2,145 | $18,547 |
| 2018 | $1,663 | $18,252 | $2,160 | $16,092 |
| 2017 | $1,658 | $18,252 | $2,160 | $16,092 |
| 2016 | $1,351 | $14,798 | $2,388 | $12,410 |
| 2015 | $1,341 | $14,800 | $2,390 | $12,410 |
| 2014 | $1,130 | $12,390 | $2,390 | $10,000 |
Agents Affiliated with this Home
-
Becky Vasos

Seller's Agent in 2021
Becky Vasos
Group Harmony
(970) 217-9874
2 in this area
62 Total Sales
-
Sara Oclassen

Buyer's Agent in 2021
Sara Oclassen
8z Real Estate
(303) 818-1998
1 in this area
77 Total Sales
-
I
Buyer's Agent in 2021
IRES Agent Non-REcolorado
NON MLS PARTICIPANT
-
S
Seller's Agent in 2014
Susan Warren
Group Harmony
-
Lance Volmer

Buyer's Agent in 2014
Lance Volmer
Lance Volmer
2 in this area
26 Total Sales
Map
Source: REcolorado®
MLS Number: 6464823
APN: 97242-73-003
- 2025 Mathews St Unit 3
- 1820 Indian Meadows Ln
- 2209 Purdue Rd
- 1617 Remington St
- 1881 Indian Hills Cir
- 604 Columbia Rd
- 613 Dartmouth Trail
- 145 Yale Ave
- 529 Deines Ct
- 725 Columbia Rd
- 717 Dartmouth Trail
- 504 Princeton Rd
- 1521 Whedbee St
- 603 E Prospect Rd
- 605 E Prospect Rd
- 718 Brookhaven Ct Unit F718
- 411 E Drake Rd Unit 3E
- 1658 Freewheel Dr
- 449 E Drake Rd
- 2709 Harvard St Unit 3
