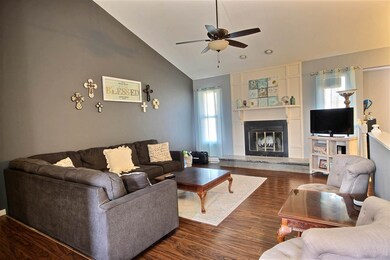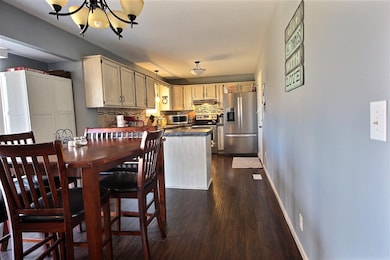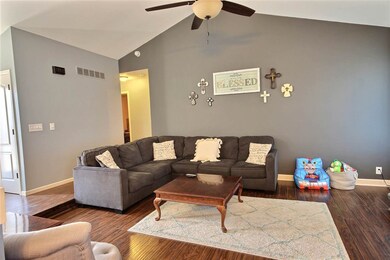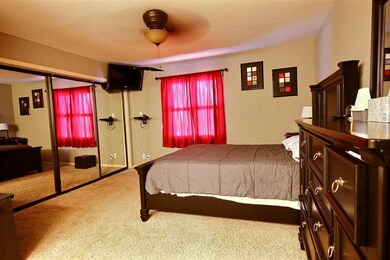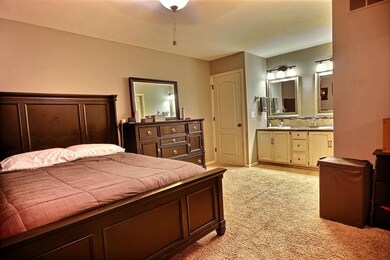
Estimated Value: $258,178 - $290,000
Highlights
- Ranch Style House
- 2 Car Attached Garage
- Separate Shower in Primary Bathroom
- Fireplace
- Storm Windows
- Breakfast Bar
About This Home
As of April 2020Beautifully updated home in Derby! Open floor plan with wood lament floors and modern concrete counter tops in Kitchen. You will love the large back yard with shed for storage, and room to entertain or let your dog roam. Main floor fire place that opens up to the beautifully updated kitchen with dinning area. Spacious master bedroom with open double vanity and private full bathroom! This home also offers a second full bathroom and bedroom on the main floor. Add in another full bath and 2 spacious bedrooms in the finished basement. This is home is updated, modern, and classy! This kind of home in this price range is hard to find in Derby and will not last long!
Last Agent to Sell the Property
Platinum Realty LLC License #00241141 Listed on: 02/15/2020

Home Details
Home Type
- Single Family
Est. Annual Taxes
- $2,559
Year Built
- Built in 1984
Lot Details
- 0.41 Acre Lot
- Wood Fence
Parking
- 2 Car Attached Garage
Home Design
- Ranch Style House
- Frame Construction
- Composition Roof
Interior Spaces
- Ceiling Fan
- Fireplace
- Family Room
- Combination Kitchen and Dining Room
- Laminate Flooring
Kitchen
- Breakfast Bar
- Oven or Range
- Microwave
- Dishwasher
- Disposal
Bedrooms and Bathrooms
- 4 Bedrooms
- 3 Full Bathrooms
- Dual Vanity Sinks in Primary Bathroom
- Separate Shower in Primary Bathroom
Finished Basement
- Basement Fills Entire Space Under The House
- Bedroom in Basement
- Finished Basement Bathroom
- Laundry in Basement
- Basement Windows
Home Security
- Storm Windows
- Storm Doors
Outdoor Features
- Patio
- Outdoor Storage
Schools
- Derby Hills Elementary School
- Derby Middle School
- Derby High School
Utilities
- Forced Air Heating and Cooling System
- Heating System Uses Gas
Community Details
- North Village Subdivision
Listing and Financial Details
- Assessor Parcel Number 21736-0420103300
Ownership History
Purchase Details
Home Financials for this Owner
Home Financials are based on the most recent Mortgage that was taken out on this home.Purchase Details
Home Financials for this Owner
Home Financials are based on the most recent Mortgage that was taken out on this home.Purchase Details
Home Financials for this Owner
Home Financials are based on the most recent Mortgage that was taken out on this home.Purchase Details
Similar Homes in Derby, KS
Home Values in the Area
Average Home Value in this Area
Purchase History
| Date | Buyer | Sale Price | Title Company |
|---|---|---|---|
| Rattana Cherrie A | -- | Security 1St Title Llc | |
| Smades Terynce J | -- | Security 1St Title | |
| Freedom Property Investors Llc | -- | Stewart Title Company | |
| Kooser Kenneth J | -- | Security Abstract & Title Co |
Mortgage History
| Date | Status | Borrower | Loan Amount |
|---|---|---|---|
| Open | Rattana Cherrie A | $196,747 | |
| Previous Owner | Smades Terynce J | $157,915 | |
| Previous Owner | Freedom Property Investors Llc | $86,000 |
Property History
| Date | Event | Price | Change | Sq Ft Price |
|---|---|---|---|---|
| 04/17/2020 04/17/20 | Sold | -- | -- | -- |
| 03/10/2020 03/10/20 | Pending | -- | -- | -- |
| 03/09/2020 03/09/20 | For Sale | $186,500 | 0.0% | $83 / Sq Ft |
| 02/24/2020 02/24/20 | Pending | -- | -- | -- |
| 02/15/2020 02/15/20 | For Sale | $186,500 | +14.5% | $83 / Sq Ft |
| 05/19/2016 05/19/16 | Sold | -- | -- | -- |
| 04/20/2016 04/20/16 | Pending | -- | -- | -- |
| 04/16/2016 04/16/16 | For Sale | $162,900 | -- | $72 / Sq Ft |
Tax History Compared to Growth
Tax History
| Year | Tax Paid | Tax Assessment Tax Assessment Total Assessment is a certain percentage of the fair market value that is determined by local assessors to be the total taxable value of land and additions on the property. | Land | Improvement |
|---|---|---|---|---|
| 2023 | $3,416 | $23,898 | $4,934 | $18,964 |
| 2022 | $3,130 | $22,299 | $4,658 | $17,641 |
| 2021 | $2,946 | $20,644 | $3,105 | $17,539 |
| 2020 | $2,746 | $19,228 | $3,105 | $16,123 |
| 2019 | $2,567 | $17,975 | $3,105 | $14,870 |
| 2018 | $2,375 | $16,698 | $2,668 | $14,030 |
| 2017 | $2,202 | $0 | $0 | $0 |
| 2016 | $2,018 | $0 | $0 | $0 |
| 2015 | -- | $0 | $0 | $0 |
| 2014 | -- | $0 | $0 | $0 |
Agents Affiliated with this Home
-
Brendan Oleson

Seller's Agent in 2020
Brendan Oleson
Platinum Realty LLC
(316) 644-1922
32 Total Sales
-
Krystal Wyrick

Buyer's Agent in 2020
Krystal Wyrick
Real Broker, LLC
(316) 409-2408
12 in this area
87 Total Sales
-
Leanne Barney

Seller's Agent in 2016
Leanne Barney
Real Broker, LLC
(316) 807-6523
2 in this area
228 Total Sales
Map
Source: South Central Kansas MLS
MLS Number: 577604
APN: 217-36-0-42-01-033.00
- 425 E Birchwood Rd
- 2002 N Woodlawn Blvd
- 407 E Valley View St
- 237 W Hunter St
- 1604 N Ridge Rd
- 323 E Derby Hills Dr
- 1433 N Kokomo Ave
- 205 W Meadowlark Blvd
- 125 E Buckthorn Rd
- 1424 N Community Dr
- 706 E Wahoo Cir
- 1048 E Waters Edge St
- 1055 E Waters Edge St
- 1318 N Westview Dr
- 2531 N Rough Creek Rd
- 2524 N Rough Creek Rd
- 2400 N Fairway Ln
- Lot 9 Block H the Oaks Add
- 1712 N Summerchase Place
- 1100 Summerchase St
- 2025 N Burning Tree Rd
- 2031 N Burning Tree Rd
- 2019 N Burning Tree Rd
- 2037 N Burning Tree Rd
- 2007 N Burning Tree Rd
- 2020 N Burning Tree Rd
- 2018 N Pepper Corn Rd
- 2024 N Pepper Corn Rd
- 2018 N Burning Tree Rd
- 2012 N Pepper Corn Rd
- 2043 N Burning Tree Rd
- 2005 N Burning Tree Rd
- 2008 N Pepper Corn Rd
- 2030 N Pepper Corn Rd
- 201 E Rosewood Ln
- 207 E Rosewood Ln
- 2012 N Burning Tree Rd
- 2006 N Pepper Corn Rd
- 213 E Rosewood Ln
- 2026 N Burning Tree Rd

