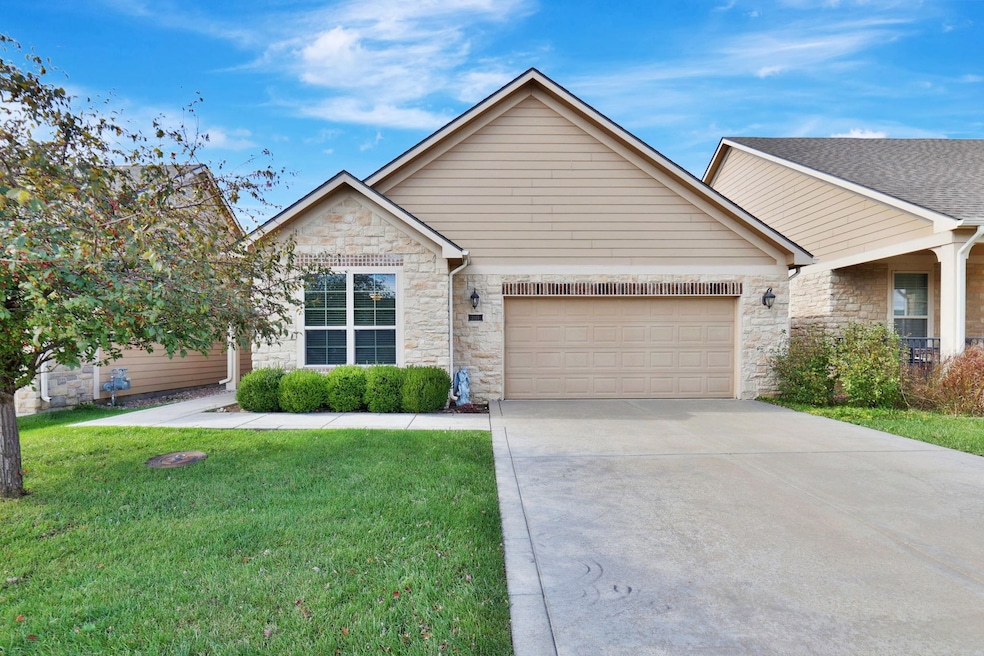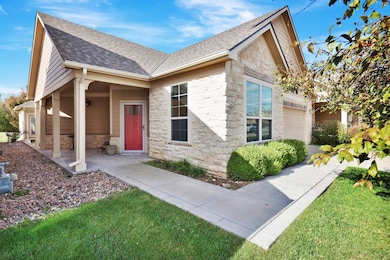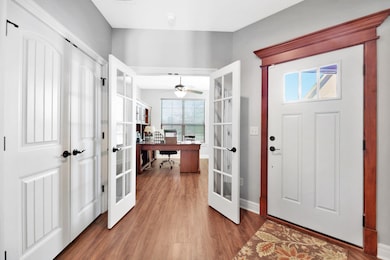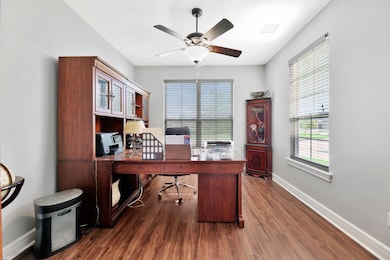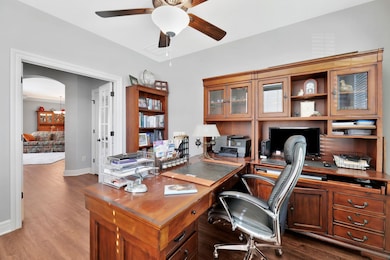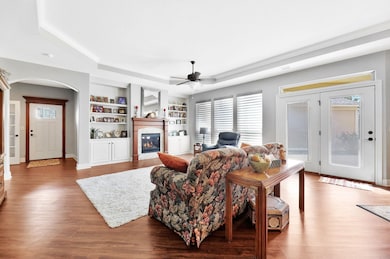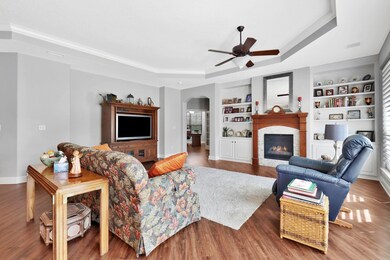Estimated payment $3,029/month
Highlights
- On Golf Course
- Mud Room
- Home Office
- Claiborne Fundamental Elementary School Rated A-
- Community Pool
- Covered Patio or Porch
About This Home
Experience the perfect blend of comfort, style, and low-maintenance living in this stunning patio home located in the coveted Cross Creek neighborhood of The Oaks in Derby. This beautifully designed 2-bedroom, 2-bathroom residence offers a generous 2,114 square feet of finished space, featuring a bright, open floor plan perfect for modern lifestyles and entertaining. The gourmet kitchen is a chef's delight, showcasing rich wood cabinetry, a center island, and walk-in pantry, all flowing seamlessly into the main living area where a cozy fireplace provides a warm focal point. The layout offers maximum convenience with a dedicated, private home office/den off the entryway, and a separate laundry room. Retreat to the spacious primary suite, which boasts a large walk-in closet and a luxurious ensuite bathroom with dual vanities. Designed for low-maintenance living, the charming stone exterior, coupled with the benefit of an HOA that handles exterior maintenance, lawn care, and snow removal, means you can spend your weekends relaxing or enjoying the community amenities like the clubhouse and pool. This is your chance to own a beautifully appointed home in the Derby Public School district, where organization is simple thanks to the custom-built mudroom bench and the ample storage throughout.
Listing Agent
Berkshire Hathaway PenFed Realty Brokerage Phone: 316-304-4390 License #00239289 Listed on: 10/31/2025
Home Details
Home Type
- Single Family
Est. Annual Taxes
- $6,094
Year Built
- Built in 2016
Lot Details
- 6,534 Sq Ft Lot
- On Golf Course
- Sprinkler System
HOA Fees
- $250 Monthly HOA Fees
Parking
- 2 Car Garage
Home Design
- Patio Home
- Slab Foundation
- Composition Roof
Interior Spaces
- 2,114 Sq Ft Home
- 1-Story Property
- Ceiling Fan
- Fireplace
- Mud Room
- Living Room
- Dining Room
- Home Office
- Storm Doors
Kitchen
- Walk-In Pantry
- Microwave
- Dishwasher
- Disposal
Flooring
- Carpet
- Luxury Vinyl Tile
Bedrooms and Bathrooms
- 2 Bedrooms
- Walk-In Closet
- 2 Full Bathrooms
Laundry
- Laundry Room
- Laundry on main level
Accessible Home Design
- Stepless Entry
Outdoor Features
- Covered Deck
- Covered Patio or Porch
Schools
- Derby Hills Elementary School
- Derby High School
Utilities
- Forced Air Heating and Cooling System
- Heating System Uses Natural Gas
Listing and Financial Details
- Assessor Parcel Number 30004-009
Community Details
Overview
- Association fees include lawn service, recreation facility, snow removal, gen. upkeep for common ar
- $750 HOA Transfer Fee
- The Oaks Subdivision
Recreation
- Golf Course Community
- Community Pool
Map
Home Values in the Area
Average Home Value in this Area
Tax History
| Year | Tax Paid | Tax Assessment Tax Assessment Total Assessment is a certain percentage of the fair market value that is determined by local assessors to be the total taxable value of land and additions on the property. | Land | Improvement |
|---|---|---|---|---|
| 2025 | $7,674 | $46,219 | $10,385 | $35,834 |
| 2023 | $7,674 | $44,563 | $9,442 | $35,121 |
| 2022 | $7,807 | $41,435 | $8,901 | $32,534 |
| 2021 | $7,114 | $36,237 | $7,096 | $29,141 |
| 2020 | $7,131 | $36,237 | $8,545 | $27,692 |
| 2019 | $6,837 | $34,190 | $8,545 | $25,645 |
| 2018 | $6,869 | $34,730 | $6,049 | $28,681 |
| 2017 | $6,380 | $0 | $0 | $0 |
| 2016 | $2,471 | $0 | $0 | $0 |
| 2015 | -- | $0 | $0 | $0 |
Property History
| Date | Event | Price | List to Sale | Price per Sq Ft | Prior Sale |
|---|---|---|---|---|---|
| 11/05/2025 11/05/25 | Pending | -- | -- | -- | |
| 10/31/2025 10/31/25 | For Sale | $430,000 | +48.3% | $203 / Sq Ft | |
| 04/08/2016 04/08/16 | Sold | -- | -- | -- | View Prior Sale |
| 09/14/2015 09/14/15 | Pending | -- | -- | -- | |
| 09/14/2015 09/14/15 | For Sale | $290,037 | +838.6% | $139 / Sq Ft | |
| 08/21/2015 08/21/15 | Sold | -- | -- | -- | View Prior Sale |
| 07/17/2015 07/17/15 | Pending | -- | -- | -- | |
| 07/16/2015 07/16/15 | For Sale | $30,900 | -- | -- |
Purchase History
| Date | Type | Sale Price | Title Company |
|---|---|---|---|
| Warranty Deed | -- | Security 1St Title |
Source: South Central Kansas MLS
MLS Number: 664217
APN: 229-31-0-32-07-011.00
- 1019 E Twisted Oak Rd
- 1219 E Waters Edge St
- 2418 N Rough Creek Rd
- 1604 N Ridge Rd
- 1312 E Lookout St
- 1712 Summerchase Place
- 1100 Summerchase St
- 1012 Summerchase Cir
- 300 E Valley View St
- 2451 N Tamarisk St
- 2531 N Rough Creek Rd
- 208 E Derby Hills Dr
- 113 E Tall Tree Rd
- 518 E Wahoo St
- 1400 N El Paso Dr
- 1411 N Community Dr
- 1450 N Windmill Rd
- 1448 N Prairie Ln
- 1713 N Overlook Dr
- 1705 N Buckner St
