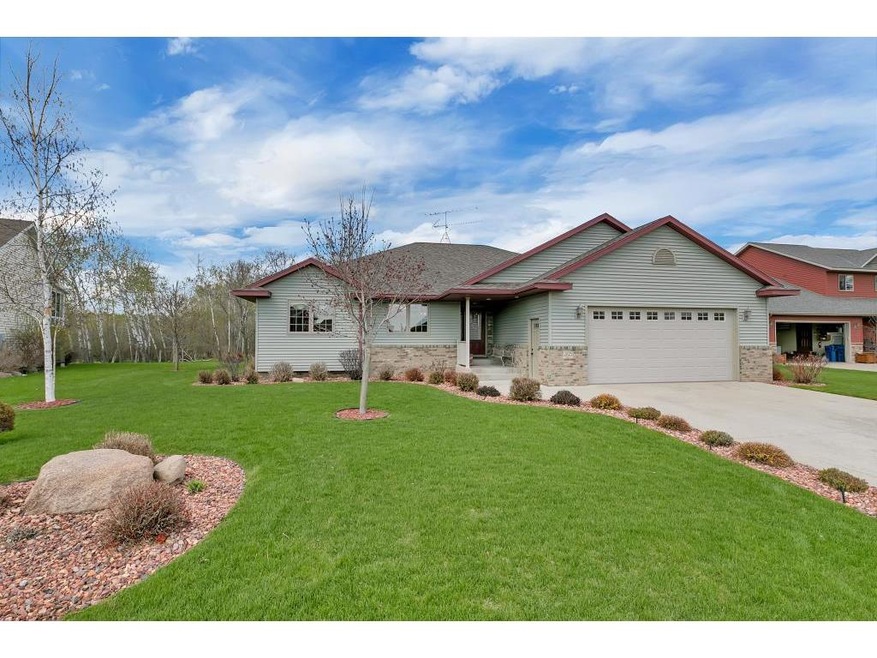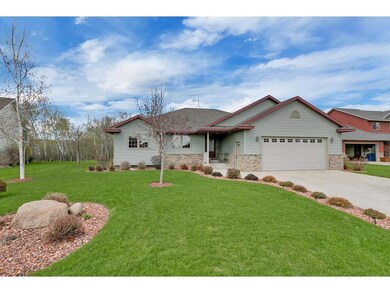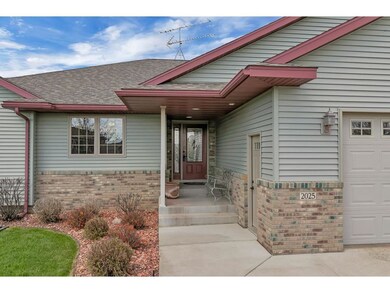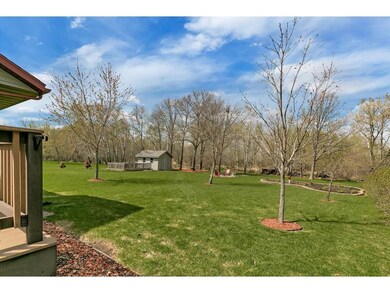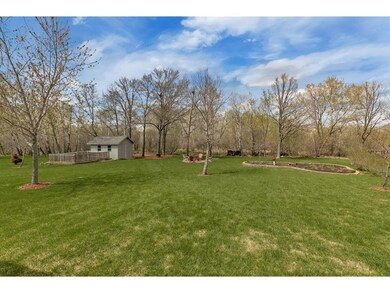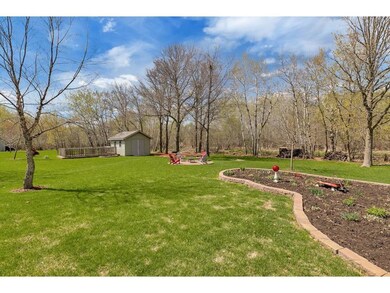
2025 Peach Dr NE Sauk Rapids, MN 56379
Highlights
- Heated Floors
- Family Room with Fireplace
- Cul-De-Sac
- Deck
- No HOA
- 2 Car Attached Garage
About This Home
As of January 2021Beautiful Rambler home with vinyl siding and brick accents, seamless rain gutters, oversized 2 stall garage, trex composite deck, in-ground sprinkler system, gorgeous landscaping, fenced in vegetable garden area, firepit on a paver stone patio, accessory shed with concrete floor, windows and double door plus no backyard neighbors! The interior features a large foyer with lovely wood flooring. The kitchen boasts custom cabinetry with rollout shelving, tiled backsplash and stainless steel appliances. The living room and family room feature fireplaces and surround sound speakers. The master bedroom is on the main level and it features a walk-in closet and private bath with dual sinks and tiled flooring with in-floor heat. Entire lower level has in-floor heat except for unfinished rooms. Main level laundry and office – the office could easily be a 3rd main level bedroom. All this and more in a private cul-de-sac location! Check out the 3-D virtual tour link of this move-in ready home!!
Home Details
Home Type
- Single Family
Est. Annual Taxes
- $3,938
Year Built
- Built in 2007
Lot Details
- 0.38 Acre Lot
- Lot Dimensions are 179x31x86x163x75
- Cul-De-Sac
- Sprinkler System
- Few Trees
Parking
- 2 Car Attached Garage
- Garage Door Opener
Home Design
- Asphalt Shingled Roof
- Stone Siding
- Vinyl Siding
Interior Spaces
- 1-Story Property
- Ceiling Fan
- Electric Fireplace
- Panel Doors
- Family Room with Fireplace
- 2 Fireplaces
- Living Room with Fireplace
Kitchen
- Range
- Microwave
- Dishwasher
Flooring
- Wood
- Heated Floors
- Tile
Bedrooms and Bathrooms
- 3 Bedrooms
Basement
- Sump Pump
- Drain
- Natural lighting in basement
Eco-Friendly Details
- Air Exchanger
Outdoor Features
- Deck
- Storage Shed
Utilities
- Forced Air Heating and Cooling System
- Water Softener is Owned
Community Details
- No Home Owners Association
- Scenic Acres Subdivision
Listing and Financial Details
- Assessor Parcel Number 190447400
Map
Home Values in the Area
Average Home Value in this Area
Property History
| Date | Event | Price | Change | Sq Ft Price |
|---|---|---|---|---|
| 01/15/2021 01/15/21 | Sold | $318,400 | -2.0% | $92 / Sq Ft |
| 12/05/2020 12/05/20 | Pending | -- | -- | -- |
| 11/23/2020 11/23/20 | For Sale | $324,900 | +4.8% | $94 / Sq Ft |
| 07/08/2019 07/08/19 | Sold | $309,900 | 0.0% | $117 / Sq Ft |
| 05/23/2019 05/23/19 | Pending | -- | -- | -- |
| 05/13/2019 05/13/19 | For Sale | $309,900 | -- | $117 / Sq Ft |
Tax History
| Year | Tax Paid | Tax Assessment Tax Assessment Total Assessment is a certain percentage of the fair market value that is determined by local assessors to be the total taxable value of land and additions on the property. | Land | Improvement |
|---|---|---|---|---|
| 2024 | $4,658 | $374,100 | $34,800 | $339,300 |
| 2023 | $4,512 | $384,200 | $34,800 | $349,400 |
| 2022 | $4,476 | $341,600 | $34,800 | $306,800 |
| 2021 | $4,214 | $309,300 | $32,400 | $276,900 |
| 2020 | $4,186 | $293,800 | $30,000 | $263,800 |
| 2018 | $3,658 | $245,700 | $28,394 | $217,306 |
| 2017 | $3,658 | $224,000 | $28,035 | $195,965 |
| 2016 | $3,494 | $233,800 | $30,000 | $203,800 |
| 2015 | $3,556 | $197,700 | $27,522 | $170,178 |
| 2014 | -- | $188,900 | $27,311 | $161,589 |
| 2013 | -- | $187,100 | $27,274 | $159,826 |
Mortgage History
| Date | Status | Loan Amount | Loan Type |
|---|---|---|---|
| Open | $302,480 | New Conventional | |
| Previous Owner | $247,920 | New Conventional | |
| Previous Owner | $244,400 | Credit Line Revolving | |
| Previous Owner | $93,000 | New Conventional | |
| Previous Owner | $100,000 | Adjustable Rate Mortgage/ARM | |
| Previous Owner | $50,000 | Credit Line Revolving | |
| Previous Owner | $100,000 | Credit Line Revolving | |
| Closed | $302,480 | No Value Available |
Deed History
| Date | Type | Sale Price | Title Company |
|---|---|---|---|
| Warranty Deed | $318,400 | First American Title Ins Co | |
| Warranty Deed | $309,900 | Results Title | |
| Warranty Deed | $50,300 | -- | |
| Deed | $318,400 | -- |
Similar Homes in Sauk Rapids, MN
Source: NorthstarMLS
MLS Number: NST5227589
APN: 19.04474.00
- 1989 Peach Dr NE
- 1629 Peach Ct NE
- 1571 Perennial Ln NE
- 1595 Peach Ct NE
- 15xx 18th St NE
- 1677 Park View Ln NE
- xxx Lot 3
- 1421 Golden Spike Rd NE
- xxx Lot 2
- 1024 Hillside Rd
- tbd 25th Ave NE
- 2172 Morningside Dr NE
- 2331 Golden Spike Rd NE
- 1454 Osauka Rd NE
- 970 Golden Spike Rd NE
- 2120 Prospect Dr NE
- 880 Golden Spike Rd NE
- 1930 Prospect Dr NE
- 1000 10th Ave NE
- XXXX Golden Spike Rd NE
