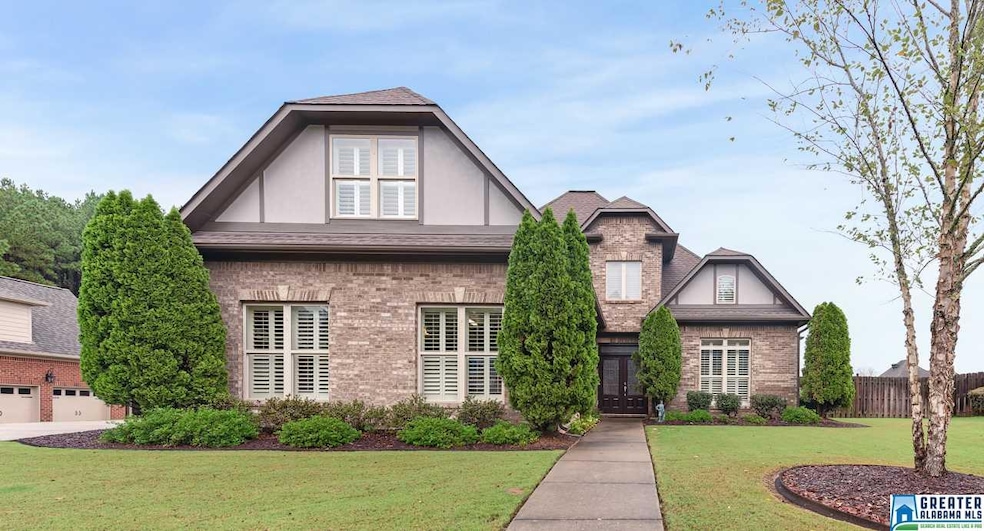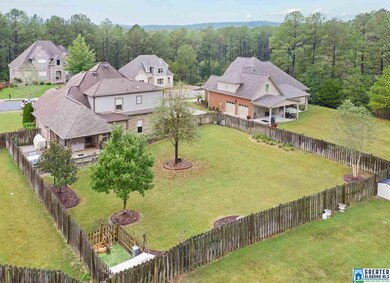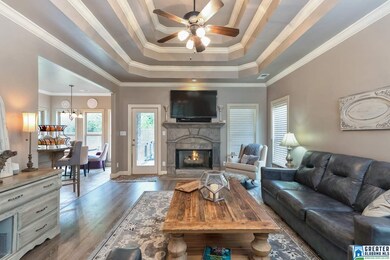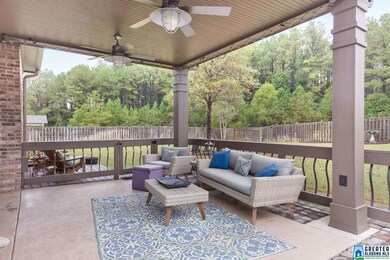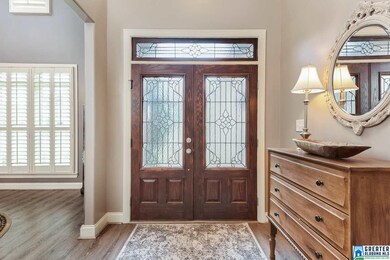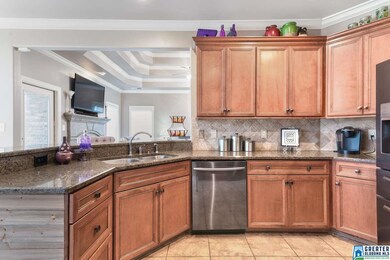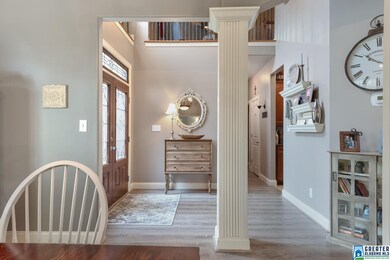
2025 Timberline Dr Calera, AL 35040
Highlights
- Golf Course Community
- In Ground Pool
- Wood Flooring
- Calera Elementary School Rated A
- Cathedral Ceiling
- Main Floor Primary Bedroom
About This Home
As of June 2025Looking for a beautiful home in Timberline on a large lot? Look no More! This home is a high quality built home, with brick on all four sides. Features two stained door entries. Great floor plan starting with a two story foyer,elegant dining room off the great room with beautiful hardwood floors and trey ceiling. The eat in Kitchen offers granite counter tops,stainless appliances, a dining nook, breakfast bar and access to a covered and open patio that will be perfect for your grill. It is ideal place to relax, watch TV and the children play in this lovely private backyard. The master bedroom has hardwood floors, private bath, his and hers vanity sinks, a jetted tub, separate shower, walk in closet and tile flooring. On the second floor is a large bedroom that could function as a bonus room plus 2 additional bedrooms with Jack and Jill Bathroom plus a loft overlooking the foyer. No carpet in this home! Two car garage with extra parking .Sprinkler System. Come see this home today!
Last Agent to Sell the Property
RealtySouth-Shelby Office License #22368 Listed on: 09/28/2018

Home Details
Home Type
- Single Family
Est. Annual Taxes
- $1,223
Year Built
- Built in 2006
Lot Details
- 0.34 Acre Lot
- Fenced Yard
- Sprinkler System
- Few Trees
HOA Fees
- $31 Monthly HOA Fees
Parking
- 2 Car Garage
- Garage on Main Level
- Side Facing Garage
- Driveway
Home Design
- Slab Foundation
- Four Sided Brick Exterior Elevation
Interior Spaces
- 1.5-Story Property
- Crown Molding
- Smooth Ceilings
- Cathedral Ceiling
- Recessed Lighting
- Ventless Fireplace
- Gas Fireplace
- Window Treatments
- Great Room with Fireplace
- Dining Room
- Pull Down Stairs to Attic
Kitchen
- Breakfast Bar
- Stove
- <<builtInMicrowave>>
- Dishwasher
- Stainless Steel Appliances
- Stone Countertops
- Disposal
Flooring
- Wood
- Laminate
- Tile
Bedrooms and Bathrooms
- 4 Bedrooms
- Primary Bedroom on Main
- Walk-In Closet
- <<bathWSpaHydroMassageTubToken>>
- Bathtub and Shower Combination in Primary Bathroom
- Separate Shower
Laundry
- Laundry Room
- Laundry on main level
- Washer and Electric Dryer Hookup
Outdoor Features
- In Ground Pool
- Covered patio or porch
- Exterior Lighting
Utilities
- Central Heating and Cooling System
- Underground Utilities
- Electric Water Heater
Listing and Financial Details
- Assessor Parcel Number 35-1-01-1-002-048.000
Community Details
Overview
- $15 Other Monthly Fees
- Mckay Association, Phone Number (205) 733-6700
Recreation
- Golf Course Community
- Community Pool
Ownership History
Purchase Details
Home Financials for this Owner
Home Financials are based on the most recent Mortgage that was taken out on this home.Purchase Details
Home Financials for this Owner
Home Financials are based on the most recent Mortgage that was taken out on this home.Purchase Details
Home Financials for this Owner
Home Financials are based on the most recent Mortgage that was taken out on this home.Purchase Details
Purchase Details
Similar Homes in Calera, AL
Home Values in the Area
Average Home Value in this Area
Purchase History
| Date | Type | Sale Price | Title Company |
|---|---|---|---|
| Warranty Deed | $389,000 | None Listed On Document | |
| Warranty Deed | -- | None Available | |
| Warranty Deed | $223,500 | None Available | |
| Survivorship Deed | $267,500 | None Available | |
| Warranty Deed | $50,000 | -- |
Mortgage History
| Date | Status | Loan Amount | Loan Type |
|---|---|---|---|
| Open | $252,850 | New Conventional | |
| Previous Owner | $234,000 | New Conventional | |
| Previous Owner | $231,000 | New Conventional | |
| Previous Owner | $60,000 | New Conventional |
Property History
| Date | Event | Price | Change | Sq Ft Price |
|---|---|---|---|---|
| 06/12/2025 06/12/25 | Sold | $389,000 | -0.2% | $168 / Sq Ft |
| 04/18/2025 04/18/25 | For Sale | $389,900 | +41.3% | $168 / Sq Ft |
| 10/30/2018 10/30/18 | Sold | $276,000 | -1.4% | $119 / Sq Ft |
| 09/28/2018 09/28/18 | For Sale | $280,000 | +25.3% | $121 / Sq Ft |
| 05/25/2016 05/25/16 | Sold | $223,500 | -10.6% | $97 / Sq Ft |
| 05/05/2016 05/05/16 | Pending | -- | -- | -- |
| 01/25/2016 01/25/16 | For Sale | $250,000 | -- | $108 / Sq Ft |
Tax History Compared to Growth
Tax History
| Year | Tax Paid | Tax Assessment Tax Assessment Total Assessment is a certain percentage of the fair market value that is determined by local assessors to be the total taxable value of land and additions on the property. | Land | Improvement |
|---|---|---|---|---|
| 2024 | $2,096 | $38,820 | $0 | $0 |
| 2023 | $1,866 | $35,320 | $0 | $0 |
| 2022 | $1,575 | $29,920 | $0 | $0 |
| 2021 | $1,415 | $26,960 | $0 | $0 |
| 2020 | $1,337 | $25,520 | $0 | $0 |
| 2019 | $1,199 | $22,960 | $0 | $0 |
| 2017 | $1,223 | $23,400 | $0 | $0 |
| 2015 | $1,150 | $24,520 | $0 | $0 |
| 2014 | $1,095 | $23,360 | $0 | $0 |
Agents Affiliated with this Home
-
Courtney Higdon

Seller's Agent in 2025
Courtney Higdon
ARC Realty Pelham Branch
(205) 337-7467
34 in this area
131 Total Sales
-
Ted McLaughlin

Seller Co-Listing Agent in 2025
Ted McLaughlin
ARC Realty Pelham Branch
(205) 881-4506
23 in this area
106 Total Sales
-
Aaron Hosey

Buyer's Agent in 2025
Aaron Hosey
Real Broker LLC
(205) 368-2613
3 in this area
15 Total Sales
-
Phyllis Black

Seller's Agent in 2018
Phyllis Black
RealtySouth
(205) 365-6116
27 in this area
59 Total Sales
-
Michelle Hyde

Seller Co-Listing Agent in 2018
Michelle Hyde
RealtySouth
(205) 368-1674
28 in this area
60 Total Sales
-
Debra Horton

Buyer's Agent in 2018
Debra Horton
RealtySouth
(205) 281-2448
39 in this area
96 Total Sales
Map
Source: Greater Alabama MLS
MLS Number: 830019
APN: 35-1-01-1-002-048-000
- 2042 Timberline Dr
- 1064 Timberline Ridge
- 1063 Riviera Dr
- 1063 Timberline Ridge
- 1076 Seminole Place
- 1081 Merion Dr
- 1127 Riviera Dr
- 535 Boxwood Bend
- 1144 Riviera Dr
- 539 Boxwood Bend
- 553 Boxwood Bend
- 557 Boxwood Bend
- 561 Boxwood Bend
- 550 Boxwood Bend
- 558 Boxwood Bend
- 1108 Aronimink Dr
- 554 Boxwood Bend
- 570 Boxwood Bend
- 1167 Merion Dr
- 1155 Timberline Ridge
