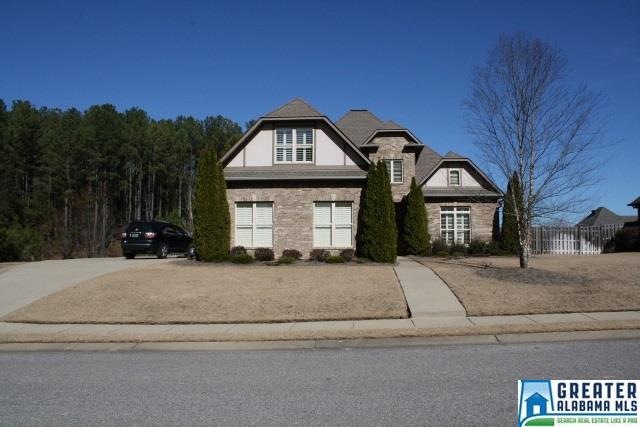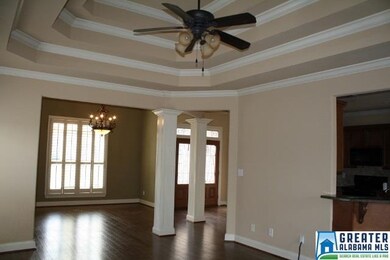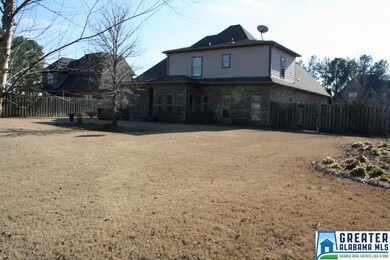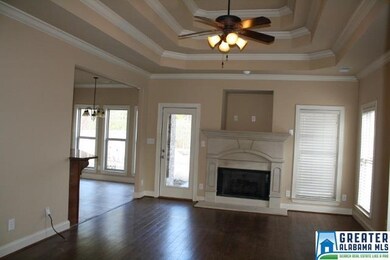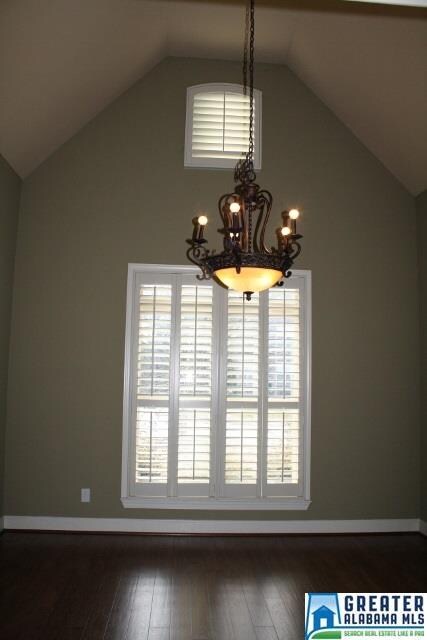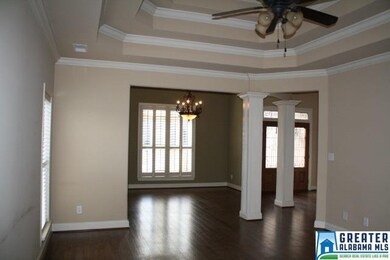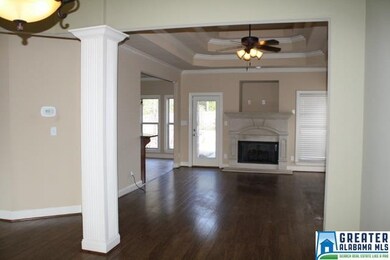
2025 Timberline Dr Calera, AL 35040
Highlights
- Indoor Pool
- Cathedral Ceiling
- <<bathWSpaHydroMassageTubToken>>
- Calera Elementary School Rated A
- Main Floor Primary Bedroom
- Attic
About This Home
As of June 2025The first home on the Left as you go into The Reserve at Timberline. Not your typical house or lot in The Reserve. Lot size is 90 X 160. Fenced Back yard with Covered Patio and HotSpring Spa. Two Car Main Level Garage. Master Bedroom on the main level with Three Bedrooms upstairs. The 4th Bedroom is very large, could be 2nd Master or Den . Tile flooring in the Bathrooms and Kitchen. Hardwoods in Foyer, Dining room and Greatroom. Granite counter tops with tile back splash in Kitchen. Walk in Laundry room . Security system , Irrigation system, Plantation shutters, Spa, Washer, Dryer, Refrigerator and Large fenced back yard.
Last Agent to Sell the Property
RealtySouth-Shelby Office License #22368 Listed on: 01/25/2016

Home Details
Home Type
- Single Family
Est. Annual Taxes
- $2,096
Year Built
- 2006
HOA Fees
- $31 Monthly HOA Fees
Parking
- 2 Car Garage
- Garage on Main Level
- Side Facing Garage
Home Design
- Slab Foundation
Interior Spaces
- 1.5-Story Property
- Smooth Ceilings
- Cathedral Ceiling
- Recessed Lighting
- Ventless Fireplace
- Gas Fireplace
- Great Room with Fireplace
- Dining Room
- Attic
Kitchen
- <<builtInMicrowave>>
- Dishwasher
- Solid Surface Countertops
- Disposal
Flooring
- Laminate
- Tile
Bedrooms and Bathrooms
- 4 Bedrooms
- Primary Bedroom on Main
- <<bathWSpaHydroMassageTubToken>>
Laundry
- Laundry Room
- Laundry on main level
- Washer and Electric Dryer Hookup
Pool
- Indoor Pool
- In Ground Pool
Utilities
- Two cooling system units
- Two Heating Systems
- Underground Utilities
- Electric Water Heater
Additional Features
- Covered patio or porch
- Fenced Yard
Listing and Financial Details
- Assessor Parcel Number 35-1-01-1-002-048.000
Community Details
Overview
- $15 Other Monthly Fees
- Mckay Association, Phone Number (205) 733-7500
Recreation
- Community Pool
Ownership History
Purchase Details
Home Financials for this Owner
Home Financials are based on the most recent Mortgage that was taken out on this home.Purchase Details
Home Financials for this Owner
Home Financials are based on the most recent Mortgage that was taken out on this home.Purchase Details
Home Financials for this Owner
Home Financials are based on the most recent Mortgage that was taken out on this home.Purchase Details
Purchase Details
Similar Homes in Calera, AL
Home Values in the Area
Average Home Value in this Area
Purchase History
| Date | Type | Sale Price | Title Company |
|---|---|---|---|
| Warranty Deed | $389,000 | None Listed On Document | |
| Warranty Deed | -- | None Available | |
| Warranty Deed | $223,500 | None Available | |
| Survivorship Deed | $267,500 | None Available | |
| Warranty Deed | $50,000 | -- |
Mortgage History
| Date | Status | Loan Amount | Loan Type |
|---|---|---|---|
| Open | $252,850 | New Conventional | |
| Previous Owner | $234,000 | New Conventional | |
| Previous Owner | $231,000 | New Conventional | |
| Previous Owner | $60,000 | New Conventional |
Property History
| Date | Event | Price | Change | Sq Ft Price |
|---|---|---|---|---|
| 06/12/2025 06/12/25 | Sold | $389,000 | -0.2% | $168 / Sq Ft |
| 04/18/2025 04/18/25 | For Sale | $389,900 | +41.3% | $168 / Sq Ft |
| 10/30/2018 10/30/18 | Sold | $276,000 | -1.4% | $119 / Sq Ft |
| 09/28/2018 09/28/18 | For Sale | $280,000 | +25.3% | $121 / Sq Ft |
| 05/25/2016 05/25/16 | Sold | $223,500 | -10.6% | $97 / Sq Ft |
| 05/05/2016 05/05/16 | Pending | -- | -- | -- |
| 01/25/2016 01/25/16 | For Sale | $250,000 | -- | $108 / Sq Ft |
Tax History Compared to Growth
Tax History
| Year | Tax Paid | Tax Assessment Tax Assessment Total Assessment is a certain percentage of the fair market value that is determined by local assessors to be the total taxable value of land and additions on the property. | Land | Improvement |
|---|---|---|---|---|
| 2024 | $2,096 | $38,820 | $0 | $0 |
| 2023 | $1,866 | $35,320 | $0 | $0 |
| 2022 | $1,575 | $29,920 | $0 | $0 |
| 2021 | $1,415 | $26,960 | $0 | $0 |
| 2020 | $1,337 | $25,520 | $0 | $0 |
| 2019 | $1,199 | $22,960 | $0 | $0 |
| 2017 | $1,223 | $23,400 | $0 | $0 |
| 2015 | $1,150 | $24,520 | $0 | $0 |
| 2014 | $1,095 | $23,360 | $0 | $0 |
Agents Affiliated with this Home
-
Courtney Higdon

Seller's Agent in 2025
Courtney Higdon
ARC Realty Pelham Branch
(205) 337-7467
34 in this area
131 Total Sales
-
Ted McLaughlin

Seller Co-Listing Agent in 2025
Ted McLaughlin
ARC Realty Pelham Branch
(205) 881-4506
23 in this area
106 Total Sales
-
Aaron Hosey

Buyer's Agent in 2025
Aaron Hosey
Real Broker LLC
(205) 368-2613
3 in this area
15 Total Sales
-
Phyllis Black

Seller's Agent in 2018
Phyllis Black
RealtySouth
(205) 365-6116
27 in this area
59 Total Sales
-
Michelle Hyde

Seller Co-Listing Agent in 2018
Michelle Hyde
RealtySouth
(205) 368-1674
28 in this area
60 Total Sales
-
Debra Horton

Buyer's Agent in 2018
Debra Horton
RealtySouth
(205) 281-2448
39 in this area
96 Total Sales
Map
Source: Greater Alabama MLS
MLS Number: 738767
APN: 35-1-01-1-002-048-000
- 2042 Timberline Dr
- 1064 Timberline Ridge
- 1063 Riviera Dr
- 1063 Timberline Ridge
- 1076 Seminole Place
- 1081 Merion Dr
- 1127 Riviera Dr
- 535 Boxwood Bend
- 1144 Riviera Dr
- 539 Boxwood Bend
- 553 Boxwood Bend
- 557 Boxwood Bend
- 561 Boxwood Bend
- 550 Boxwood Bend
- 558 Boxwood Bend
- 1108 Aronimink Dr
- 554 Boxwood Bend
- 570 Boxwood Bend
- 1167 Merion Dr
- 1155 Timberline Ridge
