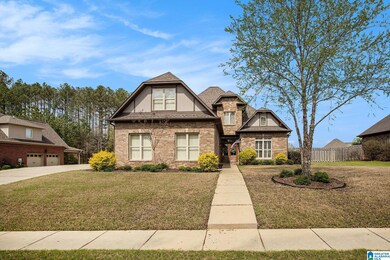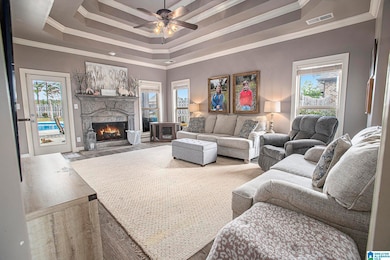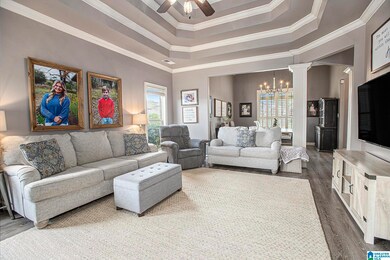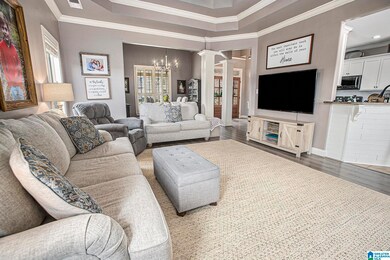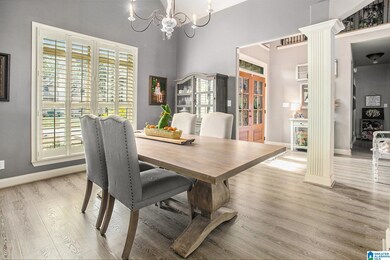
2025 Timberline Dr Calera, AL 35040
Highlights
- Golf Course Community
- Heated In Ground Pool
- Cathedral Ceiling
- Calera Elementary School Rated A
- Clubhouse
- Wood Flooring
About This Home
As of June 2025Looking for a pool to start off your summer!? Nestled in the Timberline golf community this 4 bedroom, 2.5 bath residence has everything you may be looking for in a luxurious home. The highlight of the home lies in the saltwater heated pool, diving board, and covered patio adding endless hours of entertainment. Walk in to a 2 story grand foyer, the home welcomes elegant hardwood floors, large dining room and living room with a limestone fireplace and an abundance of natural light. The chef's dream kitchen is complete with stainless appliances, granite countertops, beautiful white cabinets, breakfast bar and eat in area. The master suite is complete with his and her vanities, jetted tub, separate shower, walk in closet and tile flooring. Second floor has 3 large bedrooms, and a jack and jill bathroom plus a loft overlooking the foyer. No carpet! There is a 2 car side entry garage, sprinkler system, lighting system. Fenced backyard with the a storage building with electricity. Roof 21'
Home Details
Home Type
- Single Family
Est. Annual Taxes
- $2,096
Year Built
- Built in 2006
Lot Details
- 0.33 Acre Lot
- Fenced Yard
- Interior Lot
- Irregular Lot
- Sprinkler System
- Few Trees
HOA Fees
- $33 Monthly HOA Fees
Parking
- 2 Car Attached Garage
- Garage on Main Level
- Side Facing Garage
- Driveway
Home Design
- Slab Foundation
- Ridge Vents on the Roof
- HardiePlank Siding
- Four Sided Brick Exterior Elevation
Interior Spaces
- 1.5-Story Property
- Crown Molding
- Smooth Ceilings
- Cathedral Ceiling
- Ceiling Fan
- Recessed Lighting
- Stone Fireplace
- Gas Fireplace
- Double Pane Windows
- Living Room with Fireplace
- Dining Room
- Attic
Kitchen
- Breakfast Bar
- Electric Oven
- Stove
- <<builtInMicrowave>>
- Dishwasher
- Stainless Steel Appliances
- Solid Surface Countertops
- Disposal
Flooring
- Wood
- Tile
Bedrooms and Bathrooms
- 4 Bedrooms
- Primary Bedroom on Main
- Split Bedroom Floorplan
- Walk-In Closet
- Bathtub and Shower Combination in Primary Bathroom
- Separate Shower
- Linen Closet In Bathroom
Laundry
- Laundry Room
- Laundry on main level
- Washer and Electric Dryer Hookup
Pool
- Heated In Ground Pool
- Saltwater Pool
- Pool is Self Cleaning
Outdoor Features
- Covered patio or porch
Schools
- Calera Elementary And Middle School
- Calera High School
Utilities
- Central Heating and Cooling System
- Heat Pump System
- Underground Utilities
- Electric Water Heater
Listing and Financial Details
- Visit Down Payment Resource Website
- Assessor Parcel Number 35-1-01-1-002-048.000
Community Details
Overview
- Association fees include management fee
Amenities
- Clubhouse
Recreation
- Golf Course Community
Ownership History
Purchase Details
Home Financials for this Owner
Home Financials are based on the most recent Mortgage that was taken out on this home.Purchase Details
Home Financials for this Owner
Home Financials are based on the most recent Mortgage that was taken out on this home.Purchase Details
Home Financials for this Owner
Home Financials are based on the most recent Mortgage that was taken out on this home.Purchase Details
Purchase Details
Similar Homes in Calera, AL
Home Values in the Area
Average Home Value in this Area
Purchase History
| Date | Type | Sale Price | Title Company |
|---|---|---|---|
| Warranty Deed | $389,000 | None Listed On Document | |
| Warranty Deed | -- | None Available | |
| Warranty Deed | $223,500 | None Available | |
| Survivorship Deed | $267,500 | None Available | |
| Warranty Deed | $50,000 | -- |
Mortgage History
| Date | Status | Loan Amount | Loan Type |
|---|---|---|---|
| Open | $252,850 | New Conventional | |
| Previous Owner | $234,000 | New Conventional | |
| Previous Owner | $231,000 | New Conventional | |
| Previous Owner | $60,000 | New Conventional |
Property History
| Date | Event | Price | Change | Sq Ft Price |
|---|---|---|---|---|
| 06/12/2025 06/12/25 | Sold | $389,000 | -0.2% | $168 / Sq Ft |
| 04/18/2025 04/18/25 | For Sale | $389,900 | +41.3% | $168 / Sq Ft |
| 10/30/2018 10/30/18 | Sold | $276,000 | -1.4% | $119 / Sq Ft |
| 09/28/2018 09/28/18 | For Sale | $280,000 | +25.3% | $121 / Sq Ft |
| 05/25/2016 05/25/16 | Sold | $223,500 | -10.6% | $97 / Sq Ft |
| 05/05/2016 05/05/16 | Pending | -- | -- | -- |
| 01/25/2016 01/25/16 | For Sale | $250,000 | -- | $108 / Sq Ft |
Tax History Compared to Growth
Tax History
| Year | Tax Paid | Tax Assessment Tax Assessment Total Assessment is a certain percentage of the fair market value that is determined by local assessors to be the total taxable value of land and additions on the property. | Land | Improvement |
|---|---|---|---|---|
| 2024 | $2,096 | $38,820 | $0 | $0 |
| 2023 | $1,866 | $35,320 | $0 | $0 |
| 2022 | $1,575 | $29,920 | $0 | $0 |
| 2021 | $1,415 | $26,960 | $0 | $0 |
| 2020 | $1,337 | $25,520 | $0 | $0 |
| 2019 | $1,199 | $22,960 | $0 | $0 |
| 2017 | $1,223 | $23,400 | $0 | $0 |
| 2015 | $1,150 | $24,520 | $0 | $0 |
| 2014 | $1,095 | $23,360 | $0 | $0 |
Agents Affiliated with this Home
-
Courtney Higdon

Seller's Agent in 2025
Courtney Higdon
ARC Realty Pelham Branch
(205) 337-7467
34 in this area
131 Total Sales
-
Ted McLaughlin

Seller Co-Listing Agent in 2025
Ted McLaughlin
ARC Realty Pelham Branch
(205) 881-4506
23 in this area
105 Total Sales
-
Aaron Hosey

Buyer's Agent in 2025
Aaron Hosey
Real Broker LLC
(205) 368-2613
3 in this area
15 Total Sales
-
Phyllis Black

Seller's Agent in 2018
Phyllis Black
RealtySouth
(205) 365-6116
27 in this area
59 Total Sales
-
Michelle Hyde

Seller Co-Listing Agent in 2018
Michelle Hyde
RealtySouth
(205) 368-1674
28 in this area
60 Total Sales
-
Debra Horton

Buyer's Agent in 2018
Debra Horton
RealtySouth
(205) 281-2448
39 in this area
96 Total Sales
Map
Source: Greater Alabama MLS
MLS Number: 21415745
APN: 35-1-01-1-002-048-000
- 2042 Timberline Dr
- 1064 Timberline Ridge
- 1063 Riviera Dr
- 1063 Timberline Ridge
- 1076 Seminole Place
- 1081 Merion Dr
- 1127 Riviera Dr
- 535 Boxwood Bend
- 1144 Riviera Dr
- 539 Boxwood Bend
- 553 Boxwood Bend
- 557 Boxwood Bend
- 561 Boxwood Bend
- 550 Boxwood Bend
- 558 Boxwood Bend
- 1108 Aronimink Dr
- 554 Boxwood Bend
- 570 Boxwood Bend
- 1167 Merion Dr
- 1155 Timberline Ridge

