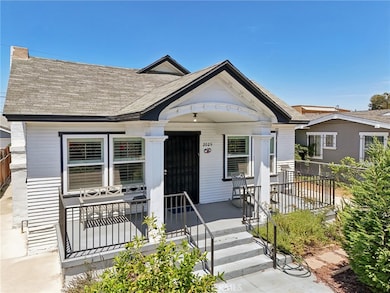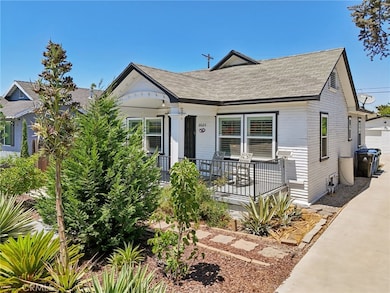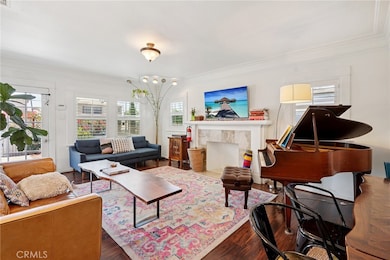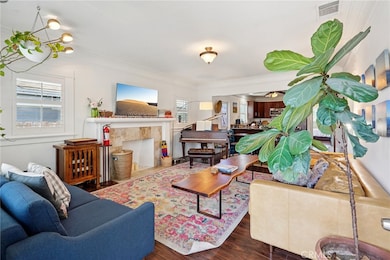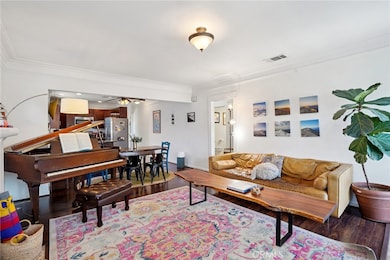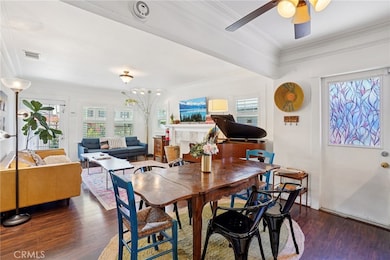
2025 W Vernon Ave Los Angeles, CA 90062
Vermont Square NeighborhoodEstimated payment $5,359/month
Highlights
- Above Ground Spa
- Updated Kitchen
- Craftsman Architecture
- Primary Bedroom Suite
- Open Floorplan
- Deck
About This Home
If you’re looking for a beautiful vacation-style home in Los Angeles, look no further! This stunning Craftsman/Bungalow in the charming neighborhood of Park Hills Heights offers the perfect blend of character, comfort, and convenience. Featuring 3 bedrooms and 2 bathrooms, this inviting home is designed for both everyday living and getaway vibes.
The welcoming front yard boasts a flourishing lemon tree and fig tree, creating a serene entrance. Step inside to find a move-in ready interior, complete with the option to include almost all the furniture and even a relaxing spa. The spacious primary bedroom opens through elegant French doors to an updated deck, perfect for morning coffee or evening wine under the stars.
The large backyard is ideal for entertaining, while the 2-car detached garage offers incredible potential for conversion. Whether you’re searching for your forever home or a stylish city retreat, this Vermont Square beauty delivers the best of LA living.
Listing Agent
WERE REAL ESTATE Brokerage Email: russell@rsmarealty.com License #02207731 Listed on: 08/05/2025

Home Details
Home Type
- Single Family
Est. Annual Taxes
- $9,737
Year Built
- Built in 1920
Lot Details
- 5,502 Sq Ft Lot
- Density is up to 1 Unit/Acre
- Property is zoned LAR4
Parking
- 2 Car Direct Access Garage
- Parking Available
- Two Garage Doors
- Driveway
Home Design
- Craftsman Architecture
- Bungalow
- Entry on the 1st floor
- Raised Foundation
- Asphalt Roof
Interior Spaces
- 1,146 Sq Ft Home
- 1-Story Property
- Open Floorplan
- Built-In Features
- Crown Molding
- Ceiling Fan
- Recessed Lighting
- Gas Fireplace
- Living Room with Fireplace
- Storage
Kitchen
- Updated Kitchen
- Gas Range
- Microwave
- Granite Countertops
Bedrooms and Bathrooms
- 3 Main Level Bedrooms
- Primary Bedroom Suite
- Remodeled Bathroom
- 2 Full Bathrooms
- Quartz Bathroom Countertops
- Makeup or Vanity Space
- Bathtub with Shower
- Walk-in Shower
- Closet In Bathroom
Laundry
- Laundry Room
- Stacked Washer and Dryer
Outdoor Features
- Above Ground Spa
- Deck
- Patio
Utilities
- Central Heating and Cooling System
- Phone System
Community Details
- No Home Owners Association
Listing and Financial Details
- Legal Lot and Block 17 / 76
- Tax Tract Number 2315
- Assessor Parcel Number 5022009017
- $368 per year additional tax assessments
Map
Home Values in the Area
Average Home Value in this Area
Tax History
| Year | Tax Paid | Tax Assessment Tax Assessment Total Assessment is a certain percentage of the fair market value that is determined by local assessors to be the total taxable value of land and additions on the property. | Land | Improvement |
|---|---|---|---|---|
| 2025 | $9,737 | $789,090 | $631,273 | $157,817 |
| 2024 | $9,645 | $773,619 | $618,896 | $154,723 |
| 2023 | $9,465 | $758,451 | $606,761 | $151,690 |
| 2022 | $9,034 | $743,580 | $594,864 | $148,716 |
| 2021 | $7,005 | $565,781 | $452,625 | $113,156 |
| 2020 | $7,075 | $559,980 | $447,984 | $111,996 |
| 2019 | $6,801 | $549,000 | $439,200 | $109,800 |
| 2018 | $4,345 | $349,306 | $279,487 | $69,819 |
| 2017 | $4,253 | $342,457 | $274,007 | $68,450 |
| 2016 | $4,152 | $335,743 | $268,635 | $67,108 |
| 2015 | $4,093 | $330,700 | $264,600 | $66,100 |
| 2014 | -- | $216,980 | $173,584 | $43,396 |
Property History
| Date | Event | Price | List to Sale | Price per Sq Ft | Prior Sale |
|---|---|---|---|---|---|
| 09/01/2025 09/01/25 | Price Changed | $869,000 | -3.3% | $758 / Sq Ft | |
| 08/05/2025 08/05/25 | For Sale | $899,000 | +23.3% | $784 / Sq Ft | |
| 04/30/2021 04/30/21 | Sold | $729,000 | 0.0% | $636 / Sq Ft | View Prior Sale |
| 03/30/2021 03/30/21 | Pending | -- | -- | -- | |
| 03/04/2021 03/04/21 | For Sale | $729,000 | +32.8% | $636 / Sq Ft | |
| 10/02/2018 10/02/18 | Sold | $549,000 | 0.0% | $479 / Sq Ft | View Prior Sale |
| 08/16/2018 08/16/18 | Pending | -- | -- | -- | |
| 07/20/2018 07/20/18 | For Sale | $549,000 | +66.0% | $479 / Sq Ft | |
| 10/03/2014 10/03/14 | Sold | $330,750 | -5.5% | $289 / Sq Ft | View Prior Sale |
| 06/05/2014 06/05/14 | Pending | -- | -- | -- | |
| 06/02/2014 06/02/14 | For Sale | $349,900 | -- | $305 / Sq Ft |
Purchase History
| Date | Type | Sale Price | Title Company |
|---|---|---|---|
| Grant Deed | $549,000 | Pacific Coast Title | |
| Interfamily Deed Transfer | -- | First American Title Company | |
| Interfamily Deed Transfer | -- | First American Title Company | |
| Grant Deed | $331,000 | Provident Title Company | |
| Grant Deed | $216,000 | None Available | |
| Interfamily Deed Transfer | -- | Fidelity Title | |
| Gift Deed | -- | -- |
Mortgage History
| Date | Status | Loan Amount | Loan Type |
|---|---|---|---|
| Open | $439,200 | Future Advance Clause Open End Mortgage | |
| Previous Owner | $93,440 | New Conventional | |
| Previous Owner | $350,673 | Purchase Money Mortgage | |
| Previous Owner | $40,000 | No Value Available |
About the Listing Agent
Russell's Other Listings
Source: California Regional Multiple Listing Service (CRMLS)
MLS Number: CV25172829
APN: 5022-009-017
- 4430 Cimarron St
- 4340 2nd Ave
- 4301 Arlington Ave
- 4324 2nd Ave
- 1858 W Vernon Ave
- 4528 Arlington Ave
- 2015 W 42nd Place
- 4524 2nd Ave
- 4611 S Gramercy Place
- 4422 3rd Ave
- 4716 S Van Ness Ave
- 4246 3rd Ave
- 4238 3rd Ave
- 1800 W 45th St
- 4231 3rd Ave
- 1840 W 47th St
- 4812 Arlington Ave
- 4822 Cimarron St
- 1800 W 42nd St
- 2627 W Vernon Ave
- 4424 S Wilton Place
- 4615 S Gramercy Place
- 1952 W 48th St Unit 2
- 4518 4th Ave Unit 4518
- 4427 4th Ave
- 2601 W 48th St Unit 2605
- 4508 6th Ave
- 4151 3rd Ave Unit 103
- 4229 Sutro Ave
- 1750 W 49th St
- 4281 S Hobart Blvd
- 4119 3rd Ave
- 2041 W Martin Luther King jr Blvd
- 4286 S Hobart Blvd
- 5010 3rd Ave Unit 5010
- 5010 3rd Ave
- 4116 Garthwaite Ave
- 4145 Garthwaite Ave Unit 4147 1-4
- 4166 S Harvard Blvd
- 4265 Garthwaite Ave

