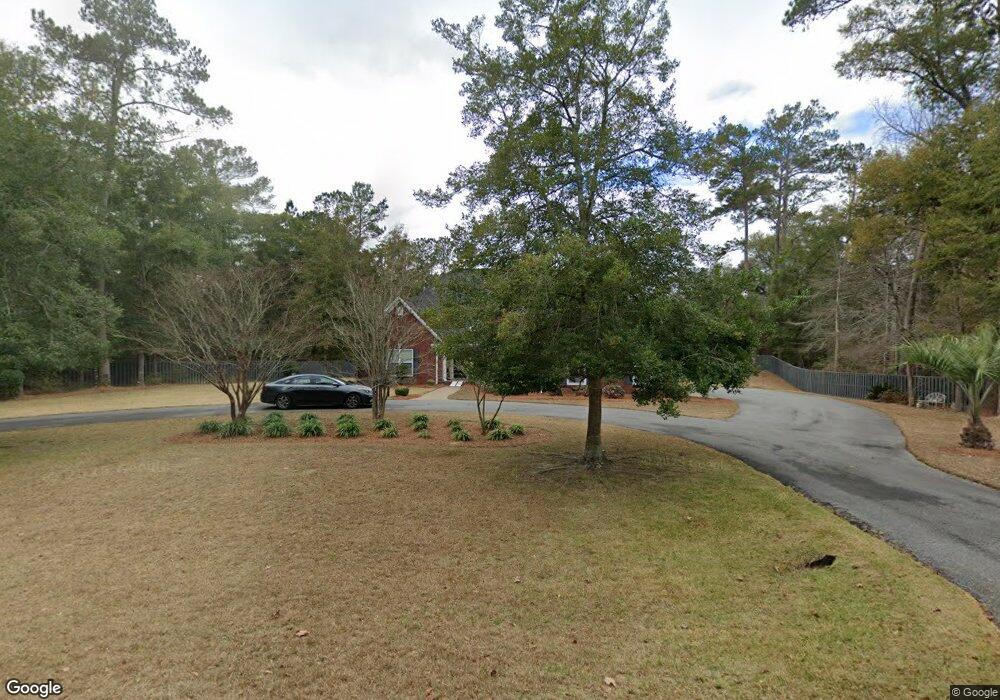2026 Ashton Way Bainbridge, GA 39819
Estimated Value: $362,297 - $398,000
Highlights
- Home fronts a creek
- Wood Flooring
- Screened Porch
- Traditional Architecture
- Granite Countertops
- Storm Windows
About This Home
As of May 2013This beautiful brick 3 bedroom, 2 and 1/2 bath home is a must see with crown moulding and tray ceilings. It sits on approximately 1.76 acres and has lots of hardwoods with a small creek running through the back yard. You can have morning coffee on a sunny warm day while sitting on the screened porch overlooking the gentle flowing creek. And in the cold winter you can enjoy the warmth and cozy feeling of the blazing fire in the family room. The large kitchen has granite counter tops with a bar and also an eat-in area. Warm water is at the flip of the faucet handle with the Rinnai water heating system. The lawn has a sprinkler system to keep your grass green during the summer.
Home Details
Home Type
- Single Family
Est. Annual Taxes
- $4,135
Year Built
- Built in 2004
Lot Details
- 1.76 Acre Lot
- Home fronts a creek
- Sprinkler System
Parking
- 2 Car Garage
- Garage Door Opener
Home Design
- Traditional Architecture
- Split Level Home
- Brick Exterior Construction
- Raised Foundation
- Shingle Roof
Interior Spaces
- 2,347 Sq Ft Home
- 1-Story Property
- Crown Molding
- Sheet Rock Walls or Ceilings
- Ceiling Fan
- Recessed Lighting
- Gas Log Fireplace
- Entrance Foyer
- Screened Porch
Kitchen
- Stove
- Range Hood
- Built-In Microwave
- Ice Maker
- Dishwasher
- Granite Countertops
Flooring
- Wood
- Carpet
- Ceramic Tile
Bedrooms and Bathrooms
- 3 Bedrooms
- Dual Closets
- Walk-In Closet
- Jack-and-Jill Bathroom
- Dual Vanity Sinks in Primary Bathroom
- Soaking Tub
- Separate Shower
Laundry
- Laundry Room
- Sink Near Laundry
Home Security
- Alarm System
- Storm Windows
- Fire and Smoke Detector
Outdoor Features
- Outdoor Storage
Utilities
- Central Heating and Cooling System
- Natural Gas Connected
- Tankless Water Heater
- Septic Tank
- High Speed Internet
- Cable TV Available
Community Details
- Douglas Hills Subdivision
- The community has rules related to covenants, conditions, and restrictions
Ownership History
Purchase Details
Home Financials for this Owner
Home Financials are based on the most recent Mortgage that was taken out on this home.Purchase Details
Home Financials for this Owner
Home Financials are based on the most recent Mortgage that was taken out on this home.Purchase Details
Home Financials for this Owner
Home Financials are based on the most recent Mortgage that was taken out on this home.Purchase Details
Home Values in the Area
Average Home Value in this Area
Purchase History
| Date | Buyer | Sale Price | Title Company |
|---|---|---|---|
| Holly William Harris | $247,201 | -- | |
| Pilcher Edward D | $313,000 | -- | |
| Coon Vicki K | $315,000 | -- | |
| Koops Robert J | $295,000 | -- |
Mortgage History
| Date | Status | Borrower | Loan Amount |
|---|---|---|---|
| Previous Owner | Pilcher Edward D | $398,714 | |
| Previous Owner | Coon Vicki K | $252,000 | |
| Previous Owner | Coon Vicki K | $47,250 |
Property History
| Date | Event | Price | List to Sale | Price per Sq Ft |
|---|---|---|---|---|
| 05/01/2013 05/01/13 | Sold | $247,201 | +0.9% | $105 / Sq Ft |
| 04/16/2013 04/16/13 | Pending | -- | -- | -- |
| 02/27/2013 02/27/13 | For Sale | $244,900 | -- | $104 / Sq Ft |
Tax History Compared to Growth
Tax History
| Year | Tax Paid | Tax Assessment Tax Assessment Total Assessment is a certain percentage of the fair market value that is determined by local assessors to be the total taxable value of land and additions on the property. | Land | Improvement |
|---|---|---|---|---|
| 2024 | $4,135 | $132,583 | $12,000 | $120,583 |
| 2023 | $3,636 | $132,583 | $12,000 | $120,583 |
| 2022 | $3,968 | $130,425 | $12,000 | $118,425 |
| 2021 | $3,837 | $121,185 | $12,000 | $109,185 |
| 2020 | $3,516 | $105,129 | $12,000 | $93,129 |
| 2019 | $3,479 | $100,125 | $12,000 | $88,125 |
| 2018 | $3,333 | $97,048 | $12,000 | $85,048 |
| 2017 | $3,393 | $97,048 | $12,000 | $85,048 |
| 2016 | $3,393 | $97,048 | $12,000 | $85,048 |
| 2015 | $3,489 | $97,048 | $12,000 | $85,048 |
| 2014 | $3,234 | $97,048 | $12,000 | $85,048 |
| 2013 | -- | $98,880 | $13,836 | $85,044 |
Map
Source: Southwest Georgia Board of REALTORS®
MLS Number: 1559
APN: B079D-063-000
- 2010 Ashton Way
- 0 Knollwood Cir Unit 10601153
- 186 Turtle Pond Rd
- 1417 College Rd
- 0 Meadow Ridge Dr
- 2107 Hughes St
- 2219 Wyndham Way
- 2451 Lake Douglas Rd
- 1901 Douglas Dr
- 1715 Douglas Dr
- 1600 Dogwood Dr
- 1606 Twin Lakes Dr
- 1604 Twin Lakes Dr
- 1602 Twin Lakes Dr
- 1512 Douglas Dr
- 1511 Woodland Dr
- 1504 Woodland Dr
- 1103 Stewart Ave
- 206 Plum Nelly Cir
- 1402 Pineland Dr
- 2102 Lochlaurel
- 2030 Ashton Way
- 2033 Ashton Way
- 2022 Ashton Way
- 2031 Ashton Way
- 2029 Ashton Way
- 2041 Ashton Way
- 2102 Locklaurel Cir
- 2027 Ashton Way
- 2101 Locklaurel Cir
- 2034 Ashton Way
- 2018 Ashton Way
- 2045 Ashton Way
- 2025 Ashton Way
- 2102 Lochlaurel Dr
- 2023 Ashton Way
- 2047 Ashton Way
- 1407 Knollwoods Cir
- 2103 Locklaurel Cir
- Lot #5 Lake Place Dr
