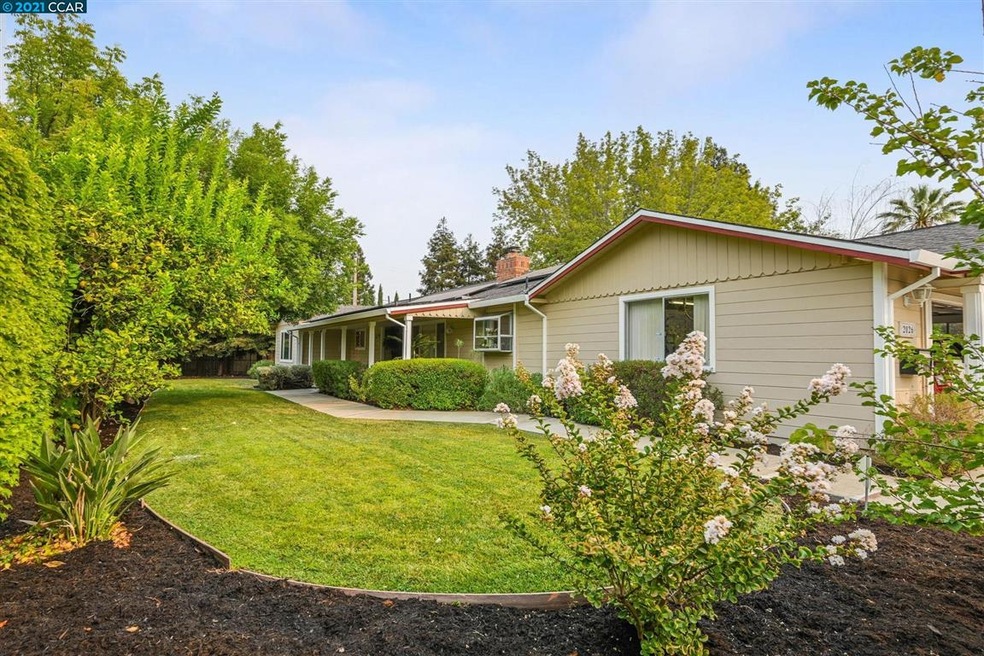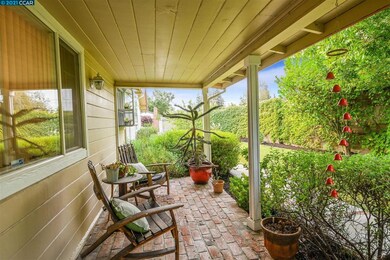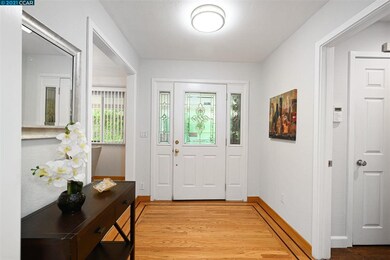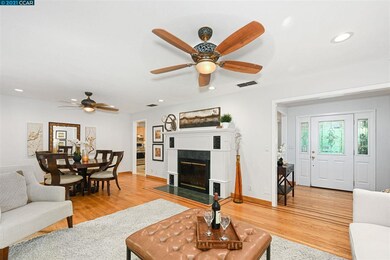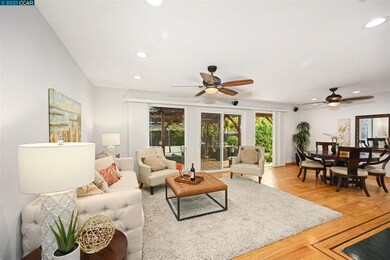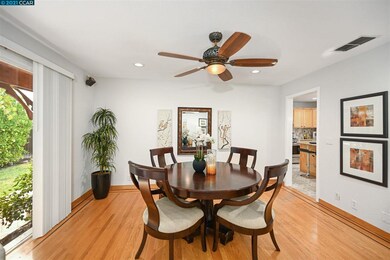
2026 Dorsch Rd Walnut Creek, CA 94598
Shadelands NeighborhoodEstimated Value: $1,293,000 - $1,324,071
Highlights
- Spa
- Solar Power System
- Traditional Architecture
- Bancroft Elementary School Rated A-
- Updated Kitchen
- Wood Flooring
About This Home
As of September 2021Location, location location! Beautiful, updated home in fantastic area. A covered front porch warmly welcomes you. Eat in kitchen boasts granite countertops, island with travertine backsplash, gas stove and convection oven with undercounter lights, too. Also enjoy raised-panel, maple kitchen cabinets & sunny kitchen-sink bay window with garden view. Open concept living & dining space enjoys hardwood floors, wood-burning fireplace with ventilator for warming up on those cold winter nights. New paint and dual-pane windows throughout. Both updated bathrooms offer new quartz counters, sinks & fixtures. Master suite offers 2 vanities, soaking tub, large shower. Walk-in closets in all bedrooms. Indoor laundry with sink & plenty of cabinets. The 3rd bedroom can be used as a guest room/office. Built-in surround sound system for movie night and music. Relax under the grape arbor or in bubbling hot tub. Lush lawns, lemon, plum, apricot & orange trees! You have to see for yourself!
Last Agent to Sell the Property
Keller Williams Realty License #01781285 Listed on: 08/20/2021

Last Buyer's Agent
Ed Palma
Bay East Aor License #01958027
Home Details
Home Type
- Single Family
Est. Annual Taxes
- $14,523
Year Built
- Built in 1945
Lot Details
- 9,500 Sq Ft Lot
- Corner Lot
- Back and Front Yard
Parking
- 2 Car Attached Garage
- Garage Door Opener
Home Design
- Traditional Architecture
- Shingle Roof
- Wood Siding
Interior Spaces
- 1-Story Property
- Wood Burning Fireplace
- Brick Fireplace
- Living Room with Fireplace
Kitchen
- Updated Kitchen
- Eat-In Kitchen
- Built-In Oven
- Microwave
- Dishwasher
- Stone Countertops
- Disposal
Flooring
- Wood
- Carpet
- Tile
- Vinyl
Bedrooms and Bathrooms
- 3 Bedrooms
- 2 Full Bathrooms
Laundry
- Dryer
- Washer
Home Security
- Carbon Monoxide Detectors
- Fire and Smoke Detector
Eco-Friendly Details
- Solar Power System
- Solar owned by a third party
Additional Features
- Spa
- Forced Air Heating and Cooling System
Community Details
- No Home Owners Association
- Contra Costa Association
- Carriage Square Subdivision
Listing and Financial Details
- Assessor Parcel Number 145110046
Ownership History
Purchase Details
Home Financials for this Owner
Home Financials are based on the most recent Mortgage that was taken out on this home.Purchase Details
Home Financials for this Owner
Home Financials are based on the most recent Mortgage that was taken out on this home.Purchase Details
Purchase Details
Home Financials for this Owner
Home Financials are based on the most recent Mortgage that was taken out on this home.Purchase Details
Home Financials for this Owner
Home Financials are based on the most recent Mortgage that was taken out on this home.Purchase Details
Home Financials for this Owner
Home Financials are based on the most recent Mortgage that was taken out on this home.Purchase Details
Home Financials for this Owner
Home Financials are based on the most recent Mortgage that was taken out on this home.Similar Homes in the area
Home Values in the Area
Average Home Value in this Area
Purchase History
| Date | Buyer | Sale Price | Title Company |
|---|---|---|---|
| Brown Robert M | $1,200,000 | Fidelity National Title Co | |
| Isaacson Brian David | -- | Chicago Title Company | |
| Lsaacson Brian David | -- | Chicago Title Company | |
| Isaacson Brian David | -- | Chicago Title Company | |
| Isaacson Brian David | -- | None Available | |
| Isaacson Brian D | -- | First American Title | |
| Isaacson Brian D | -- | Fidelity National Title Co | |
| Isaacson Brian D | $455,000 | Old Republic Title Company | |
| Muscarella Michael | $122,000 | Commonwealth Land Title |
Mortgage History
| Date | Status | Borrower | Loan Amount |
|---|---|---|---|
| Open | Brown Robert M | $770,000 | |
| Previous Owner | Lsaacson Brian David | $500,000 | |
| Previous Owner | Isaacson Brian D | $140,000 | |
| Previous Owner | Isaacson Brian D | $125,000 | |
| Previous Owner | Isaacson Brian D | $361,000 | |
| Previous Owner | Isaacson Brian D | $362,500 | |
| Previous Owner | Isaacson Brian D | $100,000 | |
| Previous Owner | Isaacson Brian D | $319,000 | |
| Previous Owner | Isaacson Brian D | $322,700 | |
| Previous Owner | Isaacson Brian D | $50,000 | |
| Previous Owner | Isaacson Brian D | $345,000 | |
| Previous Owner | Muscarella Michael A | $79,000 | |
| Previous Owner | Muscarella Michael | $240,000 | |
| Previous Owner | Muscarella Michael | $192,000 | |
| Previous Owner | Muscarella Michael | $155,250 |
Property History
| Date | Event | Price | Change | Sq Ft Price |
|---|---|---|---|---|
| 02/04/2025 02/04/25 | Off Market | $1,200,000 | -- | -- |
| 09/27/2021 09/27/21 | Sold | $1,200,000 | +6.7% | $644 / Sq Ft |
| 08/27/2021 08/27/21 | Pending | -- | -- | -- |
| 08/20/2021 08/20/21 | For Sale | $1,125,000 | -- | $604 / Sq Ft |
Tax History Compared to Growth
Tax History
| Year | Tax Paid | Tax Assessment Tax Assessment Total Assessment is a certain percentage of the fair market value that is determined by local assessors to be the total taxable value of land and additions on the property. | Land | Improvement |
|---|---|---|---|---|
| 2024 | $14,523 | $1,248,480 | $936,360 | $312,120 |
| 2023 | $14,294 | $1,224,000 | $918,000 | $306,000 |
| 2022 | $14,169 | $1,200,000 | $900,000 | $300,000 |
| 2021 | $7,651 | $620,967 | $356,205 | $264,762 |
| 2019 | $7,477 | $602,551 | $345,641 | $256,910 |
| 2018 | $7,205 | $590,737 | $338,864 | $251,873 |
| 2017 | $6,973 | $579,155 | $332,220 | $246,935 |
| 2016 | $6,802 | $567,800 | $325,706 | $242,094 |
| 2015 | $6,748 | $559,272 | $320,814 | $238,458 |
| 2014 | $6,655 | $548,317 | $314,530 | $233,787 |
Agents Affiliated with this Home
-
Dayna Wilson

Seller's Agent in 2021
Dayna Wilson
Keller Williams Realty
(925) 788-6582
5 in this area
91 Total Sales
-
E
Buyer's Agent in 2021
Ed Palma
Bay East Aor
Map
Source: Contra Costa Association of REALTORS®
MLS Number: 40964006
APN: 145-110-046-3
- 1605 Countrywood Ct
- 1965 Countrywood Ct
- 1618 Candelero Dr
- 1626 Candelero Dr
- 1909 Countrywood Ct
- 1583 Candelero Dr
- 1166 Briarwood Way
- 1766 Crescent Dr
- 674 St Ives Ct
- 102 Northcreek Cir
- 2444 Aarles Ct
- 55 Normandy Ln
- 125 Greenwood Cir
- 100 Esperanza Place Unit 1200
- 1250 Saint Louis Dr
- 1157 Honey Trail
- 3173 Wayside Plaza Unit 102
- 3183 Wayside Plaza Unit 319
- 132 Ready Rd
- 24 Iron Horse Ln Unit 703
- 2026 Dorsch Rd
- 2030 Dorsch Rd
- 850 Bancroft Rd
- 1033 Bancroft Ct
- 2038 Dorsch Rd
- 2029 Dorsch Rd
- 1640 Countrywood Ct
- 1644 Countrywood Ct
- 975 Bancroft Ct
- 1648 Countrywood Ct
- 1636 Countrywood Ct
- 2035 Dorsch Rd
- 1836 Countrywood Ct
- 1067 Bancroft Ct
- 1652 Countrywood Ct
- 1632 Countrywood Ct
- 1840 Countrywood Ct
- 1832 Countrywood Ct
- 1844 Countrywood Ct
- 2039 Dorsch Rd
