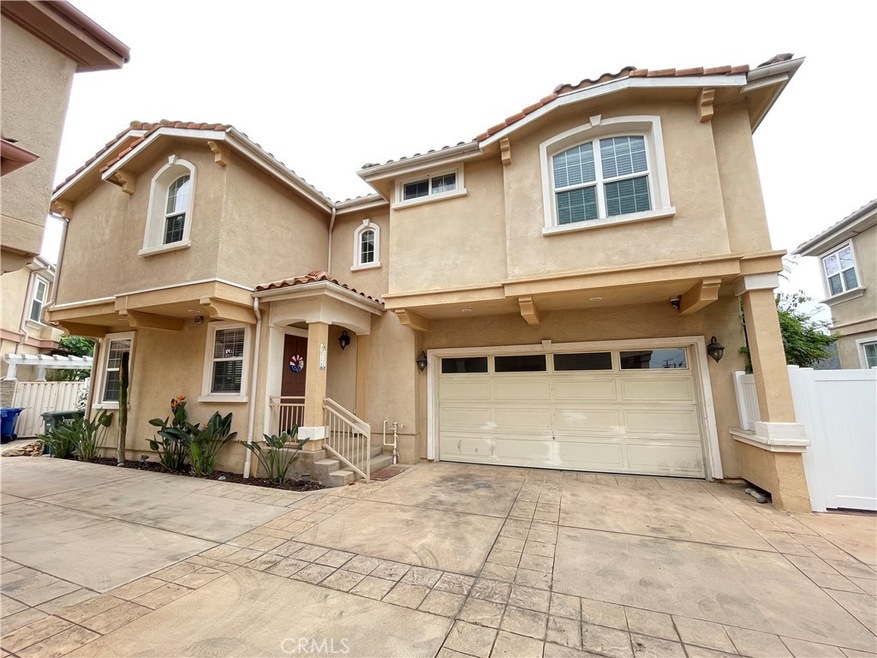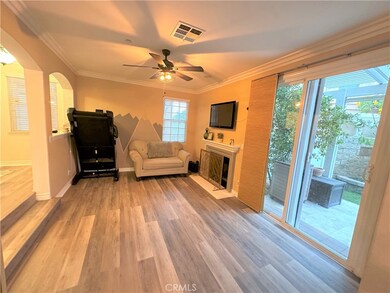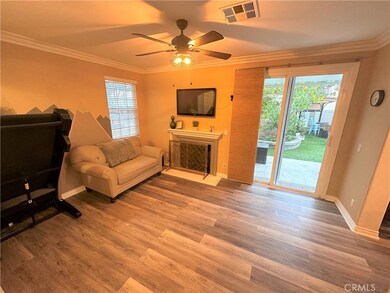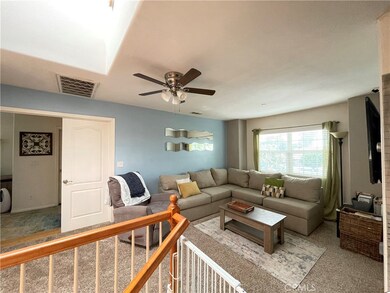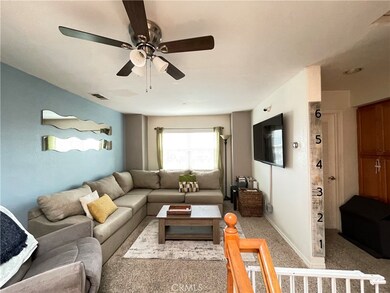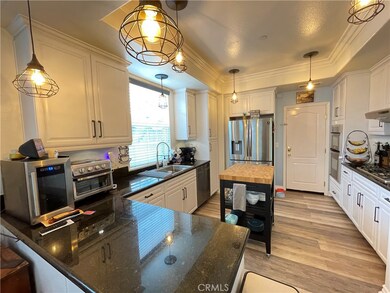
2026 E 19th St Signal Hill, CA 90755
Highlights
- Primary Bedroom Suite
- 0.32 Acre Lot
- Property is near a park
- Alvarado Elementary Rated 9+
- Open Floorplan
- 5-minute walk to Raymond Arbor Park
About This Home
As of June 2023Gorgeous freestanding Mediterranean style townhome - Looks and feels like a single family residence. This home offers so much. On the first level... Open concept living room, dining room and kitchen. The Living room has a beautiful fireplace focal point, crown molding and a sliding door that opens to the wonderful back yard. Most of the first level has brand new wood look flooring. The kitchen is a chefs dream. White cabinetry, granite counters, stainless steel appliances, custom lighting and a peninsula bar area. Cook and be a part of the party. Direct access to the 2 car garage. A Pretty powder room near the staircase. Upstairs... An amazing space. The Bonus/family room or 4 th Bedroom ( if you add a wall and closet) so versatile. A huge skylight makes the room so inviting and bright. Double doors open to the Main Suite. This Bedroom is HUGE with high ceilings, a walk in closet and a private bathroom. Enjoy dual vanities, a soaking tub, Toilet room and a shower. Travertine stone tile is used extensively here, a classic style. The other two bedrooms and bathroom are across the bonus area for added privacy. Convenient upstairs laundry room. The back yard features a covered patio, new vinyl fencing, Artificial grass, a vegetable garden and a butterfly attracting garden, Lovely space for the family to gather and entertain. There is a new FAU and AC unit with an air filter and smart thermometer. Designer paint and touches throughout the house. Don't miss out.
Last Agent to Sell the Property
Estate Properties License #01100090 Listed on: 04/30/2023
Townhouse Details
Home Type
- Townhome
Est. Annual Taxes
- $10,864
Year Built
- Built in 2006
Lot Details
- No Common Walls
- Back Yard
HOA Fees
- $260 Monthly HOA Fees
Parking
- 2 Car Direct Access Garage
- Parking Available
- Two Garage Doors
Home Design
- Mediterranean Architecture
- Turnkey
- Stucco
Interior Spaces
- 1,750 Sq Ft Home
- 2-Story Property
- Open Floorplan
- High Ceiling
- Ceiling Fan
- Skylights
- Family Room
- Living Room with Fireplace
Kitchen
- <<microwave>>
- Dishwasher
- Granite Countertops
Flooring
- Wood
- Carpet
- Vinyl
Bedrooms and Bathrooms
- 3 Bedrooms
- All Upper Level Bedrooms
- Primary Bedroom Suite
Laundry
- Laundry Room
- Laundry on upper level
Home Security
Location
- Property is near a park
- Suburban Location
Additional Features
- Patio
- Central Heating and Cooling System
Listing and Financial Details
- Tax Lot 1
- Tax Tract Number 61056
- Assessor Parcel Number 7216029019
- $653 per year additional tax assessments
Community Details
Overview
- Front Yard Maintenance
- Master Insurance
- 6 Units
- Pinetree Iv HOA
- Maintained Community
Security
- Carbon Monoxide Detectors
Ownership History
Purchase Details
Home Financials for this Owner
Home Financials are based on the most recent Mortgage that was taken out on this home.Purchase Details
Purchase Details
Purchase Details
Home Financials for this Owner
Home Financials are based on the most recent Mortgage that was taken out on this home.Purchase Details
Home Financials for this Owner
Home Financials are based on the most recent Mortgage that was taken out on this home.Purchase Details
Home Financials for this Owner
Home Financials are based on the most recent Mortgage that was taken out on this home.Similar Homes in the area
Home Values in the Area
Average Home Value in this Area
Purchase History
| Date | Type | Sale Price | Title Company |
|---|---|---|---|
| Grant Deed | $805,000 | Progressive Title | |
| Deed | -- | None Listed On Document | |
| Interfamily Deed Transfer | -- | Usa National Title Co Inc | |
| Grant Deed | $605,000 | Usa National Title | |
| Interfamily Deed Transfer | -- | Usa National Title | |
| Grant Deed | $680,000 | Lawyers Title |
Mortgage History
| Date | Status | Loan Amount | Loan Type |
|---|---|---|---|
| Open | $764,250 | New Conventional | |
| Previous Owner | $574,750 | New Conventional | |
| Previous Owner | $360,000 | New Conventional | |
| Previous Owner | $221,000 | New Conventional | |
| Previous Owner | $543,920 | Fannie Mae Freddie Mac |
Property History
| Date | Event | Price | Change | Sq Ft Price |
|---|---|---|---|---|
| 06/21/2023 06/21/23 | Sold | $805,000 | +0.6% | $460 / Sq Ft |
| 05/29/2023 05/29/23 | For Sale | $799,900 | -0.6% | $457 / Sq Ft |
| 05/16/2023 05/16/23 | Off Market | $805,000 | -- | -- |
| 04/30/2023 04/30/23 | For Sale | $799,900 | +32.2% | $457 / Sq Ft |
| 11/30/2020 11/30/20 | Sold | $605,000 | -2.3% | $346 / Sq Ft |
| 10/07/2020 10/07/20 | Pending | -- | -- | -- |
| 07/17/2020 07/17/20 | For Sale | $619,000 | -- | $354 / Sq Ft |
Tax History Compared to Growth
Tax History
| Year | Tax Paid | Tax Assessment Tax Assessment Total Assessment is a certain percentage of the fair market value that is determined by local assessors to be the total taxable value of land and additions on the property. | Land | Improvement |
|---|---|---|---|---|
| 2024 | $10,864 | $821,100 | $419,220 | $401,880 |
| 2023 | $8,415 | $629,442 | $338,130 | $291,312 |
| 2022 | $9,524 | $753,000 | $515,000 | $238,000 |
| 2021 | $8,288 | $650,000 | $444,200 | $205,800 |
| 2020 | $9,304 | $730,000 | $498,900 | $231,100 |
| 2019 | $7,266 | $556,000 | $380,000 | $176,000 |
| 2018 | $7,199 | $556,000 | $380,000 | $176,000 |
| 2016 | $6,886 | $556,000 | $380,000 | $176,000 |
| 2015 | $5,971 | $490,000 | $335,200 | $154,800 |
| 2014 | $5,038 | $402,000 | $275,000 | $127,000 |
Agents Affiliated with this Home
-
Lucy Garber

Seller's Agent in 2023
Lucy Garber
RE/MAX
(310) 293-4866
1 in this area
32 Total Sales
-
Robert Rojas

Buyer's Agent in 2023
Robert Rojas
Keller Williams Pacific Estate
(909) 753-7992
1 in this area
12 Total Sales
-
Kellie Chan

Seller's Agent in 2020
Kellie Chan
United Finance, Inc
(562) 244-3880
2 in this area
22 Total Sales
-
C
Buyer's Agent in 2020
Colleen Johnson
RE/MAX
Map
Source: California Regional Multiple Listing Service (CRMLS)
MLS Number: SB23073397
APN: 7216-029-019
- 1887 Saint Louis Ave
- 1850 Gardenia Ave
- 1965 Saint Louis Ave
- 1871 Junipero Ave Unit A
- 1629 Cherry Ave Unit 102
- 2043 Raymond Ave
- 2080 Saint Louis Ave
- 2343 E 17th St Unit 308
- 2001 E 21st St Unit 235
- 2001 E 21st St Unit 132
- 2101 E 21st St Unit 310
- 2525 E 19th St Unit 12
- 2575 E 19th St Unit 38
- 1923 Molino Ave Unit 303
- 2340 Monte Verde Dr
- 1995 Molino Ave Unit 102
- 1995 Molino Ave Unit 301
- 1600 Junipero Ave
- 1512 N Stanton Place
- 2601 E 19th St Unit 30
