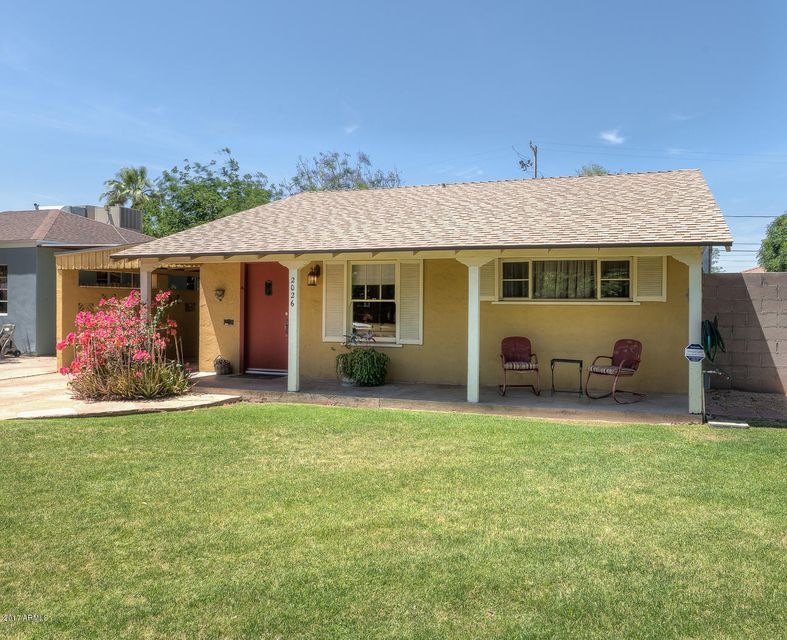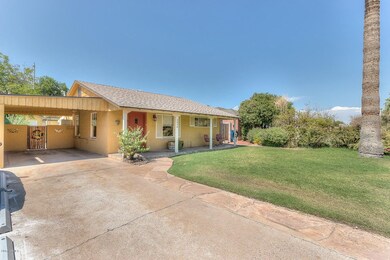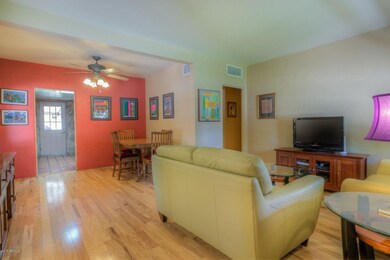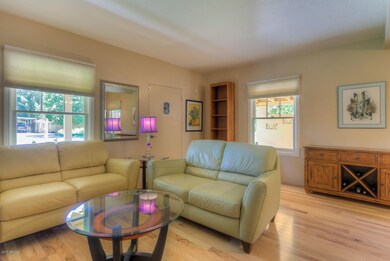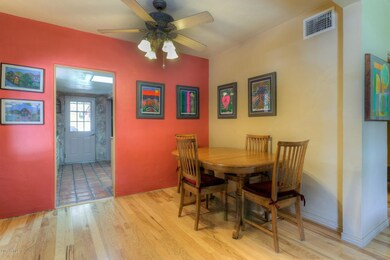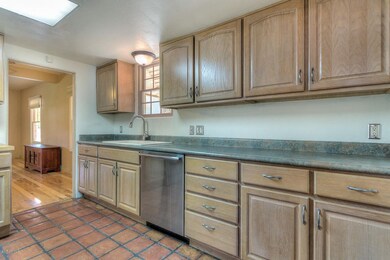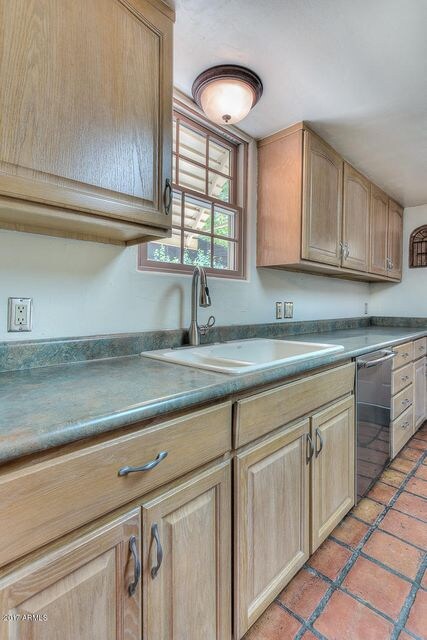
2026 N 16th Ave Phoenix, AZ 85007
Highlights
- Guest House
- Golf Course Community
- Property is near public transit
- Maie Bartlett Heard Elementary School Rated 9+
- The property is located in a historic district
- Family Room with Fireplace
About This Home
As of May 2024Listed UNDER appraised value! Welcome to Fairview Place in Central Phoenix! This single level 1312sf 3 bedroom, 1 bath home w/formal living & dining room, fully remodeled 456sf 1 bed + den, 1 bath guest house, and exceptional curb appeal in the Fairview Place Historic Neighborhood will capture your heart. The main house has been cared for & upgraded with hickory hardwood flooring thruout the living room & bedrooms, updated counters & appliances in the kitchen & a fully remodeled bath w/glass shower & tile floors. Unique touches include built-in storage in the 2nd guestroom, wood paneling & a wood burning fireplace in the family room & a double door bedroom (no closet) with a separate exit to the covered patio. The backyard showcases a stunning desert landscape with low-water native plants. and trees as well as water basins, a rain barrel, and brickwork hardscape. See complete list of features and upgrades on the docs tab including newer roof & insulation, AC, interior and guest house renovations, and landscape details. Within walking distance to Encanto Park, the Rose Garden, the shops & restaurants of Grand Ave & within minutes to all that Downtown Phoenix has to offer as well as the convenience of being located near all valley freeways, this home has it all! Don't miss the video on the photos tab!
Home Details
Home Type
- Single Family
Est. Annual Taxes
- $2,016
Year Built
- Built in 1939
Lot Details
- 7,253 Sq Ft Lot
- Desert faces the back of the property
- Block Wall Fence
- Front and Back Yard Sprinklers
- Sprinklers on Timer
- Private Yard
- Grass Covered Lot
Home Design
- Wood Frame Construction
- Composition Roof
- Stucco
Interior Spaces
- 1,768 Sq Ft Home
- 1-Story Property
- Ceiling Fan
- Double Pane Windows
- Solar Screens
- Family Room with Fireplace
- 2 Fireplaces
- Security System Leased
Flooring
- Wood
- Laminate
- Concrete
- Tile
Bedrooms and Bathrooms
- 4 Bedrooms
- Remodeled Bathroom
- 2 Bathrooms
Parking
- 2 Open Parking Spaces
- 1 Carport Space
Outdoor Features
- Covered patio or porch
- Outdoor Storage
Additional Homes
- Guest House
Location
- Property is near public transit
- Property is near a bus stop
- The property is located in a historic district
Schools
- Kenilworth Elementary School
- Phoenix Prep Academy Middle School
- Central High School
Utilities
- Refrigerated Cooling System
- Refrigerated and Evaporative Cooling System
- Evaporated cooling system
- Cooling System Mounted To A Wall/Window
- Heating System Uses Natural Gas
- High Speed Internet
- Cable TV Available
Listing and Financial Details
- Home warranty included in the sale of the property
- Legal Lot and Block 75 / 3
- Assessor Parcel Number 111-06-144
Community Details
Overview
- No Home Owners Association
- Association fees include no fees
- Fairview Place Subdivision
Recreation
- Golf Course Community
- Tennis Courts
- Community Playground
- Community Pool
- Bike Trail
Ownership History
Purchase Details
Home Financials for this Owner
Home Financials are based on the most recent Mortgage that was taken out on this home.Purchase Details
Home Financials for this Owner
Home Financials are based on the most recent Mortgage that was taken out on this home.Purchase Details
Home Financials for this Owner
Home Financials are based on the most recent Mortgage that was taken out on this home.Purchase Details
Home Financials for this Owner
Home Financials are based on the most recent Mortgage that was taken out on this home.Similar Homes in Phoenix, AZ
Home Values in the Area
Average Home Value in this Area
Purchase History
| Date | Type | Sale Price | Title Company |
|---|---|---|---|
| Warranty Deed | -- | -- | |
| Warranty Deed | $572,000 | Navi Title Agency | |
| Interfamily Deed Transfer | -- | Servicelink | |
| Warranty Deed | $295,000 | Fidelity National Title Agen |
Mortgage History
| Date | Status | Loan Amount | Loan Type |
|---|---|---|---|
| Open | $300,000 | New Conventional | |
| Previous Owner | $285,000 | New Conventional | |
| Previous Owner | $286,150 | New Conventional | |
| Previous Owner | $115,881 | VA | |
| Previous Owner | $113,484 | VA | |
| Previous Owner | $18,750 | Unknown | |
| Previous Owner | $114,388 | VA | |
| Previous Owner | $109,456 | VA | |
| Previous Owner | $35,000 | Unknown | |
| Previous Owner | $92,776 | Unknown |
Property History
| Date | Event | Price | Change | Sq Ft Price |
|---|---|---|---|---|
| 05/28/2024 05/28/24 | Sold | $572,000 | -0.5% | $324 / Sq Ft |
| 05/09/2024 05/09/24 | Price Changed | $574,990 | -1.7% | $325 / Sq Ft |
| 04/12/2024 04/12/24 | For Sale | $584,990 | +98.3% | $331 / Sq Ft |
| 11/22/2017 11/22/17 | Sold | $295,000 | -1.3% | $167 / Sq Ft |
| 10/23/2017 10/23/17 | Pending | -- | -- | -- |
| 10/13/2017 10/13/17 | Price Changed | $299,000 | -3.5% | $169 / Sq Ft |
| 09/15/2017 09/15/17 | Price Changed | $310,000 | -2.8% | $175 / Sq Ft |
| 07/13/2017 07/13/17 | Price Changed | $319,000 | -3.3% | $180 / Sq Ft |
| 06/21/2017 06/21/17 | Price Changed | $330,000 | -5.7% | $187 / Sq Ft |
| 05/31/2017 05/31/17 | Price Changed | $350,000 | -2.8% | $198 / Sq Ft |
| 05/09/2017 05/09/17 | For Sale | $360,000 | -- | $204 / Sq Ft |
Tax History Compared to Growth
Tax History
| Year | Tax Paid | Tax Assessment Tax Assessment Total Assessment is a certain percentage of the fair market value that is determined by local assessors to be the total taxable value of land and additions on the property. | Land | Improvement |
|---|---|---|---|---|
| 2025 | $993 | $7,423 | -- | -- |
| 2024 | $983 | $7,069 | -- | -- |
| 2023 | $983 | $20,690 | $4,135 | $16,555 |
| 2022 | $948 | $16,355 | $3,270 | $13,085 |
| 2021 | $941 | $15,090 | $3,015 | $12,075 |
| 2020 | $952 | $14,335 | $2,865 | $11,470 |
| 2019 | $950 | $12,080 | $2,415 | $9,665 |
| 2018 | $934 | $11,235 | $2,245 | $8,990 |
| 2017 | $912 | $10,330 | $2,065 | $8,265 |
| 2016 | $886 | $8,960 | $1,790 | $7,170 |
| 2015 | $820 | $7,585 | $1,515 | $6,070 |
Agents Affiliated with this Home
-
Shane Saunders

Seller's Agent in 2024
Shane Saunders
My Home Group
(480) 299-6417
107 Total Sales
-
Shawna Wittbrodt
S
Buyer's Agent in 2024
Shawna Wittbrodt
My Home Group
(480) 685-2760
11 Total Sales
-
Mindy Jones

Seller's Agent in 2017
Mindy Jones
Real Broker
(480) 771-9458
302 Total Sales
-
Luis Aceves

Buyer's Agent in 2017
Luis Aceves
A.Z. & Associates Real Estate Group
(602) 769-9864
15 Total Sales
Map
Source: Arizona Regional Multiple Listing Service (ARMLS)
MLS Number: 5602535
APN: 111-06-144
- 2041 N 16th Ave
- 2227 N 16th Ave
- 1822 N Laurel Ave
- 2230 N Laurel Ave
- 1520 W Encanto Blvd
- 1622 N 17th Ave
- 1551 W Vernon Ave
- 1547 W Vernon Ave
- 1552 W Mcdowell Rd
- 1618 W Vernon Ave
- 1614 W Lynwood St
- 1601 W Mcdowell Rd Unit 1
- 1605 W Mcdowell Rd Unit 2
- 1609 W Mcdowell Rd Unit 3
- 1910 W Holly St
- 1610 W Wilshire Dr
- 1926 W Holly St
- 1015 W Encanto Blvd
- 1309 W Lynwood St
- 1625 N 11th Ave
