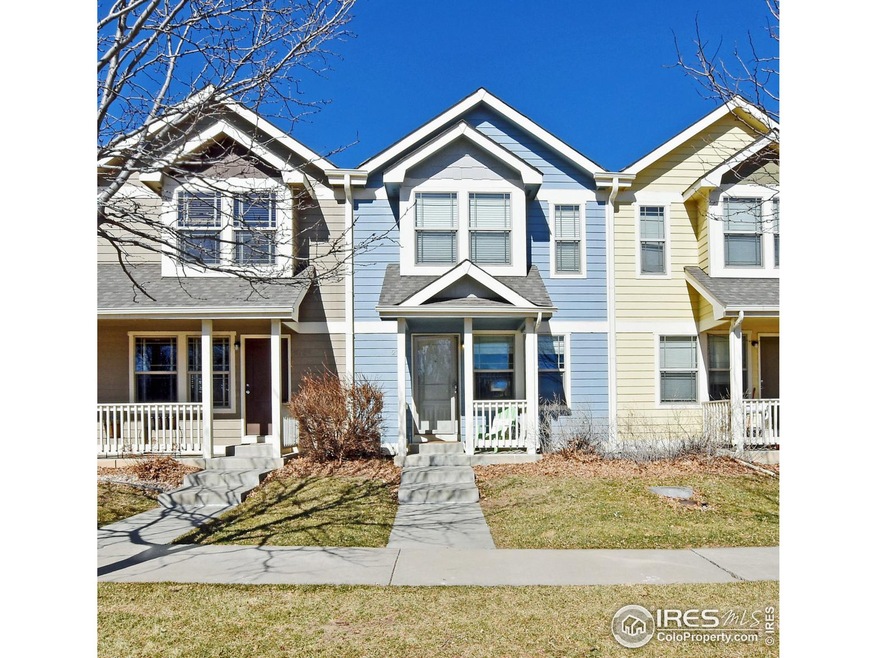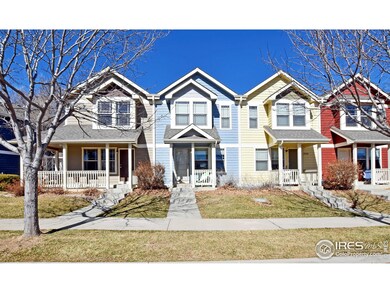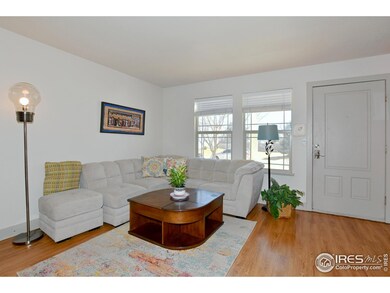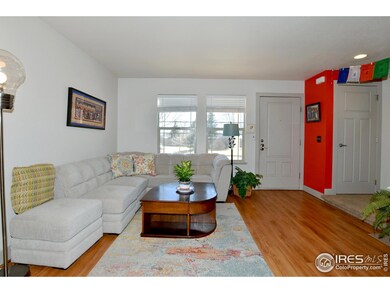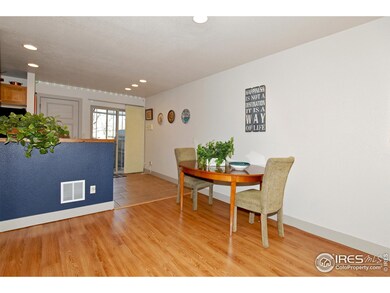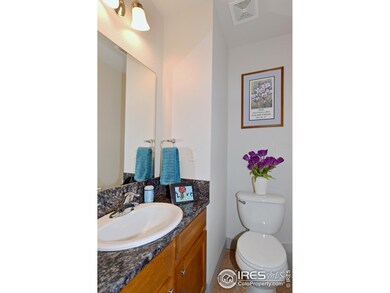
2026 Ravenview Rd Fort Collins, CO 80521
Campus West NeighborhoodEstimated Value: $429,163
Highlights
- City View
- Deck
- 1 Car Attached Garage
- Open Floorplan
- Private Yard
- Eat-In Kitchen
About This Home
As of April 2024WELCOME HOME! Check out your amazing 2 Story, 3 Bed/4 bath home w fully finished basement and 1 car attached garage with alley access and STREET PARKING in sought after W. Fort Collins. Enjoy your remodeled kitchen with new appliances, granite counters and and custom alder cabinets. Relax or entertain in your spacious Living, dining area or show off your grilling expertise in your low maintenance fenced backyard with patio. Relax in your upper level primary suite with full bath and walk in closet. Additional upper level 2nd bedroom/officer/flex room meets all your business, craft and guest needs. The fully finish basement has a rec/tv room, bedroom, 3/4 bath , laundry room, furnace room and storage. CLOSE TO EVERYTHING Walking, biking and bus to nearby by, CSU, City Park, Old Town Fort Collins. Be in the center of everything this home has to offer. Great Restaurants or Fast Food, City Park Food Trucks, CSU Sports, Theater, Gardens, the Oval and the student union. City Park is only steps away and offers a challenging 9 hole golf course, city pool, parks, pottery shop and lake with canoe launch. There are lots picnic areas for any group you want to entertain. Don't miss the live music in the spring and summer.. Old town is also just minutes away and is the delight of everyone in every season. Great shopping, bakeries, coffee house, restaurants, night life, intimate designer hotels, Micro Breweries, Killer Pizza, Fountains, Live Music, Trimble Court Artisan Shops, This home will not last.
Townhouse Details
Home Type
- Townhome
Est. Annual Taxes
- $2,318
Year Built
- Built in 2007
Lot Details
- 1,026 Sq Ft Lot
- South Facing Home
- Southern Exposure
- Wood Fence
- Sloped Lot
- Private Yard
- Zero Lot Line
HOA Fees
- $280 Monthly HOA Fees
Parking
- 1 Car Attached Garage
- Alley Access
- Garage Door Opener
Home Design
- Composition Roof
- Composition Shingle
Interior Spaces
- 1,656 Sq Ft Home
- 2-Story Property
- Open Floorplan
- Ceiling Fan
- Double Pane Windows
- Window Treatments
- Dining Room
- City Views
- Washer and Dryer Hookup
Kitchen
- Eat-In Kitchen
- Electric Oven or Range
- Self-Cleaning Oven
- Microwave
- Dishwasher
- Disposal
Flooring
- Carpet
- Laminate
Bedrooms and Bathrooms
- 3 Bedrooms
- Walk-In Closet
- Primary Bathroom is a Full Bathroom
Finished Basement
- Basement Fills Entire Space Under The House
- Laundry in Basement
Home Security
Outdoor Features
- Deck
- Patio
- Exterior Lighting
Schools
- Bauder Elementary School
- Lincoln Middle School
- Poudre High School
Utilities
- Forced Air Heating and Cooling System
- Underground Utilities
- High Speed Internet
- Cable TV Available
Additional Features
- Energy-Efficient Thermostat
- Property is near a bus stop
Listing and Financial Details
- Assessor Parcel Number R1641792
Community Details
Overview
- Association fees include trash, snow removal, ground maintenance, management, maintenance structure, water/sewer, hazard insurance
- Raven View Subdivision
Recreation
- Community Playground
Security
- Storm Doors
Ownership History
Purchase Details
Purchase Details
Home Financials for this Owner
Home Financials are based on the most recent Mortgage that was taken out on this home.Purchase Details
Home Financials for this Owner
Home Financials are based on the most recent Mortgage that was taken out on this home.Purchase Details
Home Financials for this Owner
Home Financials are based on the most recent Mortgage that was taken out on this home.Purchase Details
Home Financials for this Owner
Home Financials are based on the most recent Mortgage that was taken out on this home.Similar Homes in Fort Collins, CO
Home Values in the Area
Average Home Value in this Area
Purchase History
| Date | Buyer | Sale Price | Title Company |
|---|---|---|---|
| Budzius Christopher A | -- | None Listed On Document | |
| Budzius Christopher A | $435,000 | None Listed On Document | |
| Beal Brett Elisabeth | $322,000 | Land Title | |
| Trignani Louis | -- | Land Title Guarantee Company | |
| Trignani Louis | $161,000 | None Available |
Mortgage History
| Date | Status | Borrower | Loan Amount |
|---|---|---|---|
| Previous Owner | Budzius Christopher A | $348,000 | |
| Previous Owner | Eppich Beal Brett Elisabeth | $198,000 | |
| Previous Owner | Beal Brett Elisabeth | $177,000 | |
| Previous Owner | Trignani Louis | $50,000 | |
| Previous Owner | Trignani Louis | $145,625 | |
| Previous Owner | Trignani Louis | $156,918 | |
| Previous Owner | Construction Management Solutions | $30,625 |
Property History
| Date | Event | Price | Change | Sq Ft Price |
|---|---|---|---|---|
| 04/15/2024 04/15/24 | Sold | $435,000 | -1.1% | $263 / Sq Ft |
| 03/05/2024 03/05/24 | For Sale | $440,000 | -- | $266 / Sq Ft |
Tax History Compared to Growth
Tax History
| Year | Tax Paid | Tax Assessment Tax Assessment Total Assessment is a certain percentage of the fair market value that is determined by local assessors to be the total taxable value of land and additions on the property. | Land | Improvement |
|---|---|---|---|---|
| 2025 | $2,437 | $29,078 | $7,035 | $22,043 |
| 2024 | $2,318 | $29,078 | $7,035 | $22,043 |
| 2022 | $2,172 | $23,005 | $2,433 | $20,572 |
| 2021 | $2,195 | $23,667 | $2,503 | $21,164 |
| 2020 | $2,224 | $23,767 | $2,503 | $21,264 |
| 2019 | $2,233 | $23,767 | $2,503 | $21,264 |
| 2018 | $2,080 | $22,824 | $2,520 | $20,304 |
| 2017 | $2,073 | $22,824 | $2,520 | $20,304 |
| 2016 | $1,708 | $18,706 | $2,786 | $15,920 |
| 2015 | $1,695 | $18,710 | $2,790 | $15,920 |
| 2014 | $1,212 | $13,290 | $2,790 | $10,500 |
Agents Affiliated with this Home
-
Laurel Buchanan

Seller's Agent in 2024
Laurel Buchanan
Colorado Real Estate Now, LLC
1 in this area
20 Total Sales
-
Jason Humpal

Buyer's Agent in 2024
Jason Humpal
CENTURY 21 Elevated
(970) 481-9429
2 in this area
91 Total Sales
Map
Source: IRES MLS
MLS Number: 1004438
APN: 97152-24-004
- 2211 W Mulberry St Unit 264
- 2211 W Mulberry St Unit 11
- 2211 W Mulberry St Unit 31
- 2211 W Mulberry St Unit 220
- 2226 W Elizabeth St Unit 304
- 2226 W Elizabeth St Unit 302
- 812 Gallup Rd
- 824 Gallup Rd
- 523 S Bryan Ave
- 813 Gallup Rd
- 611 S Bryan Ave
- 808 Tyler St
- 1621 Westview Ave
- 1600 Crestmore Place
- 2417 W Elizabeth St
- 1625 W Elizabeth St Unit G2
- 812 Rocky Rd
- 2000 Laporte Ave
- 1700 W Mountain Ave Unit 1
- 1208 Briarwood Rd
- 2026 Ravenview Rd
- 2020 Ravenview Rd
- 2032 Ravenview Rd
- 2014 Ravenview Rd
- 2014 Raven View Rd
- 2008 Raven View Rd
- 2038 Ravenview Rd
- 2008 Ravenview Rd
- 2044 Ravenview Rd
- 2002 Ravenview Rd
- 601 Ebon Pica St
- G11 Ebon Pica St
- 615 Ebon Pica St
- 621 Ebon Pica St
- 1977 Ravenview Rd
- 607 Ebon Pica St
- 542 S Taft Hill Rd
- 540 S Taft Hill Rd
- 538 S Taft Hill Rd
- 1971 Ravenview Rd
