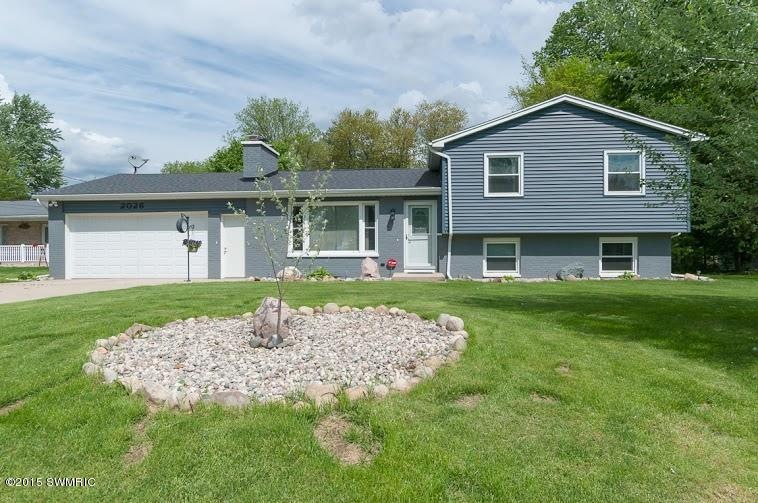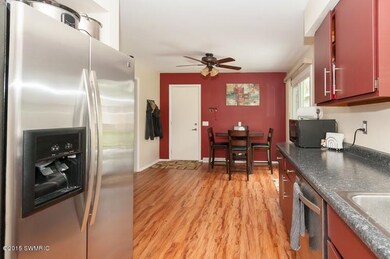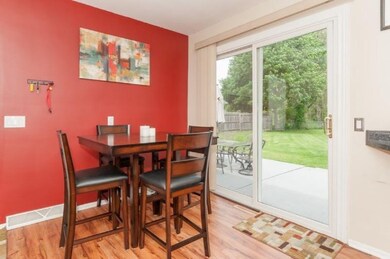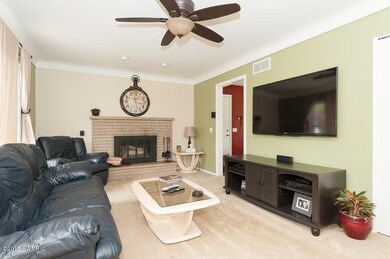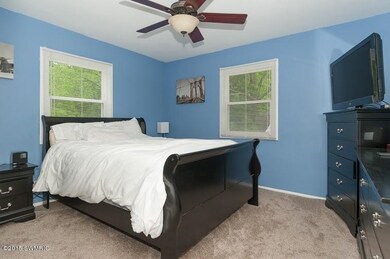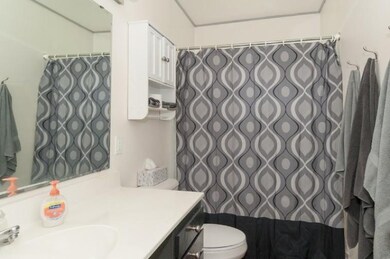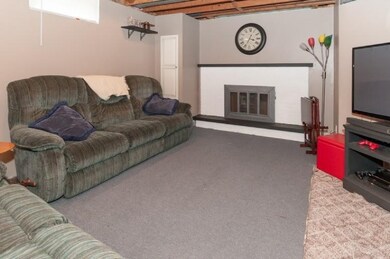
2026 Skyline Dr Kalamazoo, MI 49006
Westwood NeighborhoodHighlights
- 0.51 Acre Lot
- 2 Car Attached Garage
- Patio
- Family Room with Fireplace
- Eat-In Kitchen
- 1-minute walk to Stroud Family Playground/Westwood Little League Fields
About This Home
As of November 2016Welcome home! Buyers are going to love the updates to this Fantastic Westwood Home. New roof, windows, furnace, siding/soffits/fascia, 200 amp electric, whole house generator ready, whole house surge protector, plus built-in USB ports in the living, family and one bedroom. The beautifully remodeled kitchen features an abundance of cabinets and counter space, laminate flooring, eating area, plus it includes all stainless appliances. The spacious living room is light & bright with a beautiful limestone fireplace and features cove ceilings. All three bedrooms on the upper level are good-sized and offer great closet space. The updated family bath is roomy with the linen in the hall. On the walkout level you will find two more good-sized bedrooms, an additional full bath and a great laundry area that includes the washer & dryer. The basement offers even more living space with a great family room with a 2nd fireplace. Outside you will find an extra deep backyard that is ¾ fenced which includes a patio, storage shed and horseshoe pit. The 2-car attached garage is insulated and already has a gas line for heat. All of this plus Kalamazoo Promise Qualified!
Last Agent to Sell the Property
Chuck Jaqua, REALTOR License #6501308903 Listed on: 05/19/2015

Home Details
Home Type
- Single Family
Est. Annual Taxes
- $2,469
Year Built
- Built in 1964
Lot Details
- 0.51 Acre Lot
- Lot Dimensions are 100 x 223
Parking
- 2 Car Attached Garage
- Garage Door Opener
Home Design
- Brick Exterior Construction
- Composition Roof
- Vinyl Siding
Interior Spaces
- 2-Story Property
- Ceiling Fan
- Wood Burning Fireplace
- Replacement Windows
- Insulated Windows
- Window Treatments
- Window Screens
- Family Room with Fireplace
- 2 Fireplaces
- Living Room with Fireplace
- Dining Area
- Laminate Flooring
- Walk-Out Basement
Kitchen
- Eat-In Kitchen
- Oven
- Range
- Dishwasher
- Disposal
Bedrooms and Bathrooms
- 5 Bedrooms
- 2 Full Bathrooms
Laundry
- Dryer
- Washer
Outdoor Features
- Patio
- Shed
- Storage Shed
Utilities
- Forced Air Heating and Cooling System
- Heating System Uses Natural Gas
- Natural Gas Water Heater
Ownership History
Purchase Details
Home Financials for this Owner
Home Financials are based on the most recent Mortgage that was taken out on this home.Purchase Details
Home Financials for this Owner
Home Financials are based on the most recent Mortgage that was taken out on this home.Purchase Details
Home Financials for this Owner
Home Financials are based on the most recent Mortgage that was taken out on this home.Purchase Details
Similar Homes in Kalamazoo, MI
Home Values in the Area
Average Home Value in this Area
Purchase History
| Date | Type | Sale Price | Title Company |
|---|---|---|---|
| Warranty Deed | $152,000 | Star Title Agency | |
| Warranty Deed | $152,000 | Title Resource Agency | |
| Warranty Deed | $88,700 | Chicago Title | |
| Interfamily Deed Transfer | -- | None Available | |
| Interfamily Deed Transfer | -- | None Available |
Mortgage History
| Date | Status | Loan Amount | Loan Type |
|---|---|---|---|
| Open | $144,400 | New Conventional | |
| Previous Owner | $147,400 | New Conventional | |
| Previous Owner | $25,000 | Future Advance Clause Open End Mortgage | |
| Previous Owner | $81,600 | Unknown | |
| Previous Owner | $87,092 | FHA |
Property History
| Date | Event | Price | Change | Sq Ft Price |
|---|---|---|---|---|
| 11/21/2016 11/21/16 | Sold | $152,000 | -1.9% | $108 / Sq Ft |
| 10/13/2016 10/13/16 | Pending | -- | -- | -- |
| 09/12/2016 09/12/16 | For Sale | $154,900 | +1.9% | $110 / Sq Ft |
| 06/30/2015 06/30/15 | Sold | $152,000 | +1.4% | $79 / Sq Ft |
| 05/26/2015 05/26/15 | Pending | -- | -- | -- |
| 05/19/2015 05/19/15 | For Sale | $149,900 | -- | $78 / Sq Ft |
Tax History Compared to Growth
Tax History
| Year | Tax Paid | Tax Assessment Tax Assessment Total Assessment is a certain percentage of the fair market value that is determined by local assessors to be the total taxable value of land and additions on the property. | Land | Improvement |
|---|---|---|---|---|
| 2024 | $964 | $124,300 | $0 | $0 |
| 2023 | $919 | $105,800 | $0 | $0 |
| 2022 | $4,478 | $90,400 | $0 | $0 |
| 2021 | $4,196 | $83,800 | $0 | $0 |
| 2020 | $4,131 | $81,600 | $0 | $0 |
| 2019 | $3,950 | $79,300 | $0 | $0 |
| 2018 | $3,854 | $73,200 | $0 | $0 |
| 2017 | $0 | $73,200 | $0 | $0 |
| 2016 | -- | $69,200 | $0 | $0 |
| 2015 | -- | $61,900 | $0 | $0 |
| 2014 | -- | $54,500 | $0 | $0 |
Agents Affiliated with this Home
-
David Wells

Seller's Agent in 2016
David Wells
Berkshire Hathaway HomeServices MI
(269) 903-1305
1 in this area
17 Total Sales
-
Steven Harpe
S
Buyer's Agent in 2016
Steven Harpe
J Harpe Realty LLC
(616) 633-1623
61 Total Sales
-
Jodi Noble

Seller's Agent in 2015
Jodi Noble
Chuck Jaqua, REALTOR
12 in this area
207 Total Sales
-
Geoff Brown

Buyer's Agent in 2015
Geoff Brown
Berkshire Hathaway HomeServices MI
(269) 873-2740
3 in this area
111 Total Sales
Map
Source: Southwestern Michigan Association of REALTORS®
MLS Number: 15024832
APN: 06-07-255-220
- 3717 Pontiac Ave
- 4125 Grand Prairie Rd
- 2013 Cumberland St
- 2223 Cumberland St
- 1750 Rock Valley Dr
- 3624 Croyden Ave
- 2618 N Drake Rd
- 1328 Nichols Rd
- 1110 Piccadilly Rd
- 3904 Canterbury Ave
- 4618 Dunhill Terrace
- 3591 Westhaven Trail Unit 53
- 3472 Westhaven Trail Unit 43
- 4763 Weston Ave
- 3428 Grace Rd
- 2482 Piers End Ct
- 1488 Grand Pre Ave
- 2516 Alamo Ave
- 3536 Westhaven Trail Unit site 42
- 3625 Westhaven Trail Unit 54
