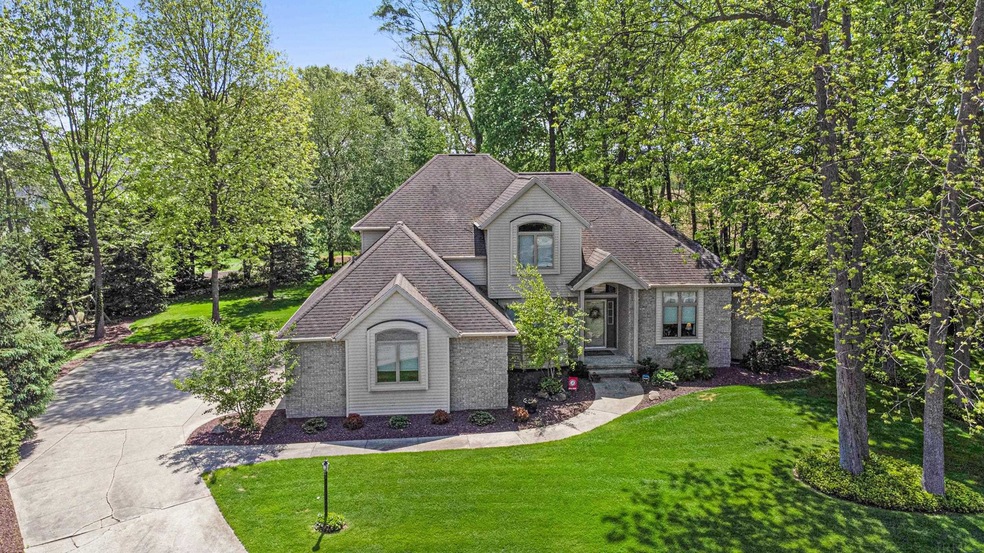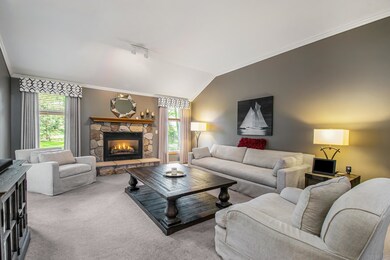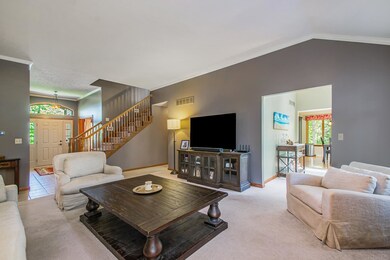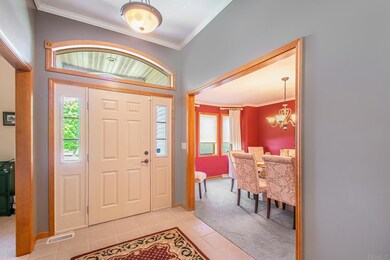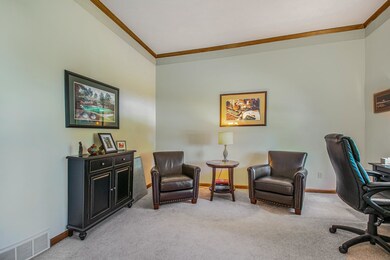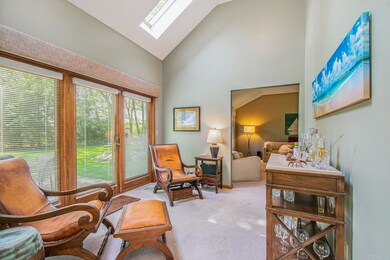
20260 Fieldstone Crossing Dr Goshen, IN 46528
Estimated Value: $492,879 - $551,000
Highlights
- Primary Bedroom Suite
- Formal Dining Room
- Skylights
- Stone Countertops
- Cul-De-Sac
- 3 Car Attached Garage
About This Home
As of September 2022***NEW AWESOME PRICE! STUNNING HOME & PROPERTY! Perfectly situated on a semi-wooded lot, this beauty in Fieldstone Crossing feels like home the minute you pull up. The living room is warm and inviting, centered by a beautiful stone fireplace and windows letting in the natural light. A spacious breakfast area looks out to the backyard and flows into the kitchen, where you'll find beautiful granite countertops, a large island, tile backsplash, stainless steel appliances and a wall full of cabinetry for storage, in addition to the walk-in pantry. Enjoy the calm and quiet sitting area off of the kitchen overlooking the patio and yard. This bonus space is light and bright with soaring ceilings and skylights. The main level master suite is a spacious owner's retreat, featuring a dramatic tray ceiling, large soaking tub with jets, separate shower, double vanity and a large walk-in closet. Make your way upstairs and you'll find 3 large bedrooms and a full bathroom. Entertain family and friends in the beautifully finished lower level featuring a large family room. There is ample storage space as well. You'll enjoy the back patio and park-like setting views morning and night. Updated landscaping and mature trees give the outdoor space a peaceful and private feel. This beautiful and spacious home won't last long! Many extras here: custom blinds, updated kitchen cabinets, formal dining room, formal living room/den/office, newer master bath vanity, hardwood floors, Nest thermostat, SimpliSafe alarm system, central vacuum, 3 car attached garage, extra large driveway, AC is 2 years new, furnace has been upgraded, well pump new in 2021, fresh paint throughout, and so much more. Buyer to verify taxes, schools, square footage, etc.
Home Details
Home Type
- Single Family
Est. Annual Taxes
- $3,446
Year Built
- Built in 1999
Lot Details
- 0.57 Acre Lot
- Lot Dimensions are 116x213
- Cul-De-Sac
HOA Fees
- $11 Monthly HOA Fees
Parking
- 3 Car Attached Garage
- Garage Door Opener
Home Design
- Brick Exterior Construction
- Poured Concrete
- Vinyl Construction Material
Interior Spaces
- 1.5-Story Property
- Ceiling Fan
- Skylights
- Entrance Foyer
- Living Room with Fireplace
- Formal Dining Room
- Home Security System
- Laundry on main level
Kitchen
- Eat-In Kitchen
- Kitchen Island
- Stone Countertops
- Built-In or Custom Kitchen Cabinets
- Disposal
Bedrooms and Bathrooms
- 4 Bedrooms
- Primary Bedroom Suite
- Walk-In Closet
- Double Vanity
- Garden Bath
Partially Finished Basement
- Basement Fills Entire Space Under The House
- 4 Bedrooms in Basement
Outdoor Features
- Patio
Schools
- Orchardview Elementary School
- Northridge Middle School
- Northridge High School
Utilities
- Forced Air Heating and Cooling System
- Heating System Uses Gas
- Private Company Owned Well
- Well
- Septic System
- Cable TV Available
Community Details
- Fieldstone Crossing Subdivision
Listing and Financial Details
- Assessor Parcel Number 20-07-17-451-013.000-019
Ownership History
Purchase Details
Home Financials for this Owner
Home Financials are based on the most recent Mortgage that was taken out on this home.Purchase Details
Home Financials for this Owner
Home Financials are based on the most recent Mortgage that was taken out on this home.Purchase Details
Home Financials for this Owner
Home Financials are based on the most recent Mortgage that was taken out on this home.Purchase Details
Similar Homes in Goshen, IN
Home Values in the Area
Average Home Value in this Area
Purchase History
| Date | Buyer | Sale Price | Title Company |
|---|---|---|---|
| Kaplon Kayla N | -- | -- | |
| Fiquett Donnie M | -- | None Available | |
| Warner Jonathan M | -- | None Available | |
| Trustee Of The G Lynn Morris Trust | -- | None Available |
Mortgage History
| Date | Status | Borrower | Loan Amount |
|---|---|---|---|
| Open | Kaplon Kayla N | $372,000 | |
| Previous Owner | Fiquett Donnie M | $228,000 | |
| Previous Owner | Warner Jonathan M | $250,200 |
Property History
| Date | Event | Price | Change | Sq Ft Price |
|---|---|---|---|---|
| 09/23/2022 09/23/22 | Sold | $465,000 | -2.1% | $137 / Sq Ft |
| 08/23/2022 08/23/22 | Pending | -- | -- | -- |
| 07/20/2022 07/20/22 | Price Changed | $474,900 | -2.1% | $140 / Sq Ft |
| 06/22/2022 06/22/22 | Price Changed | $484,900 | -2.0% | $143 / Sq Ft |
| 05/27/2022 05/27/22 | For Sale | $494,900 | +73.6% | $146 / Sq Ft |
| 11/12/2014 11/12/14 | Sold | $285,000 | -1.7% | $84 / Sq Ft |
| 11/04/2014 11/04/14 | Pending | -- | -- | -- |
| 10/07/2014 10/07/14 | For Sale | $289,900 | -- | $86 / Sq Ft |
Tax History Compared to Growth
Tax History
| Year | Tax Paid | Tax Assessment Tax Assessment Total Assessment is a certain percentage of the fair market value that is determined by local assessors to be the total taxable value of land and additions on the property. | Land | Improvement |
|---|---|---|---|---|
| 2024 | $4,036 | $477,300 | $44,000 | $433,300 |
| 2022 | $4,036 | $384,300 | $44,000 | $340,300 |
| 2021 | $3,461 | $347,600 | $44,000 | $303,600 |
| 2020 | $3,293 | $332,400 | $44,000 | $288,400 |
| 2019 | $3,256 | $335,500 | $44,000 | $291,500 |
| 2018 | $3,144 | $323,100 | $44,000 | $279,100 |
| 2017 | $3,017 | $305,300 | $44,000 | $261,300 |
| 2016 | $2,787 | $301,700 | $44,000 | $257,700 |
| 2014 | $2,652 | $278,000 | $44,000 | $234,000 |
| 2013 | $3,249 | $324,900 | $44,000 | $280,900 |
Agents Affiliated with this Home
-
Toni Bontrager

Buyer's Agent in 2022
Toni Bontrager
Berkshire Hathaway HomeServices Elkhart
(574) 849-2222
219 Total Sales
-
Mary Dale

Seller's Agent in 2014
Mary Dale
Coldwell Banker Real Estate Group
(574) 221-9091
463 Total Sales
-

Buyer's Agent in 2014
Tracy Jones
RE/MAX
(941) 376-3405
62 Total Sales
Map
Source: Indiana Regional MLS
MLS Number: 202220271
APN: 20-07-17-451-013.000-019
- 57971 Blue Heron Dr
- 57624 Boulder Ct
- 57607 Boulder Ct
- 19845 Hidden Meadow Trail
- 57549 Boulder Ct
- 58232 Shallow Creek Ln
- 19781 Hidden Meadow Trail
- 58093 Goldenrod Trail
- 19381 County Road 18
- 58538 Sun Bow Dr
- 58051 Diener Dr
- 58071 County Road 23
- 58859 Sun Gold Blvd
- 57305 County Road 117
- Lot 4B Alpha Dr
- 59186 Lower Dr
- 56198 Barbarrah Dr
- 59919 Cr 21 Vacant Lot
- 56025 Dana Dr
- 55961 Dana Dr
- 20260 Fieldstone Crossing Dr
- 20282 Fieldstone Crossing Dr
- 20261 Fieldstone Crossing Dr
- 57947 Blue Heron Dr
- 20285 Fieldstone Crossing Dr
- 20308 Fieldstone Crossing Dr
- 57985 Blue Heron Dr
- 20323 Fieldstone Crossing Dr
- 57970 Blue Heron Dr
- 20330 Fieldstone Crossing Dr
- 57946 Blue Heron Dr
- 57913 Blue Heron Dr
- 57922 Blue Heron Dr
- 20347 Fieldstone Crossing Dr
- 57912 Blue Heron Dr
- 20258 Blue Heron Dr
- 20280 Blue Heron Dr
- 20361 Fieldstone Crossing Dr
- 20304 Blue Heron Dr
- 20376 Fieldstone Crossing Dr
