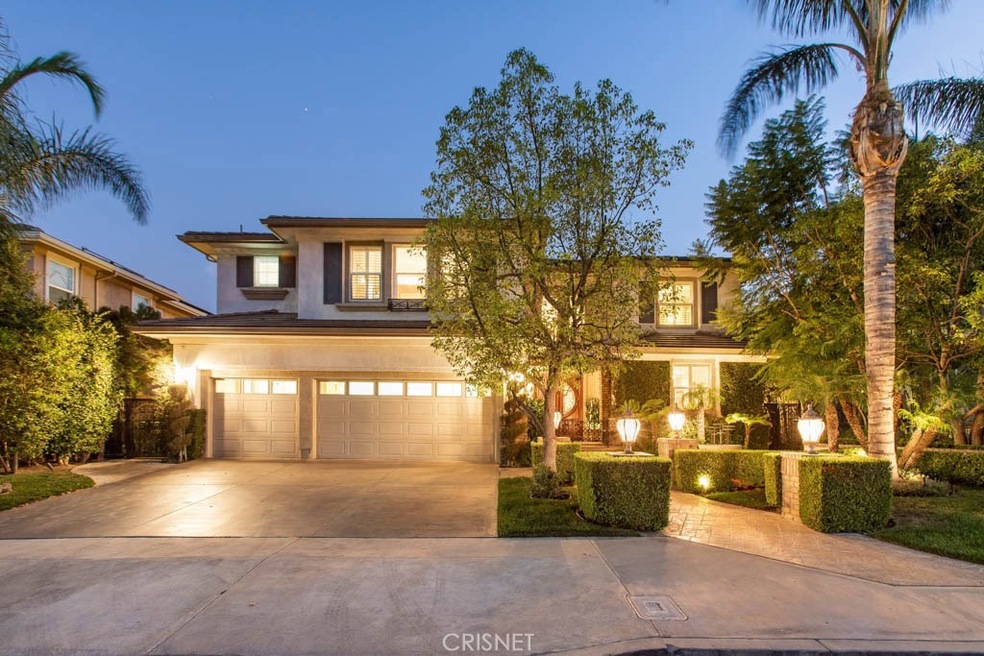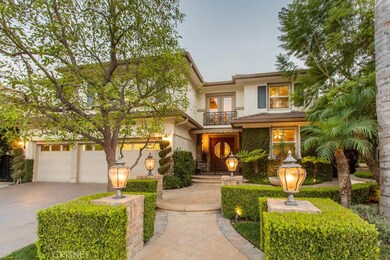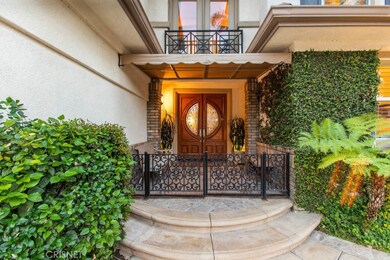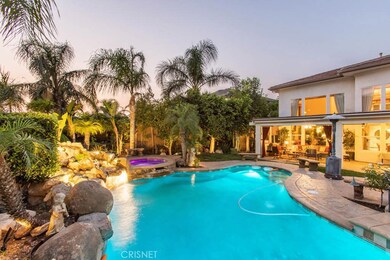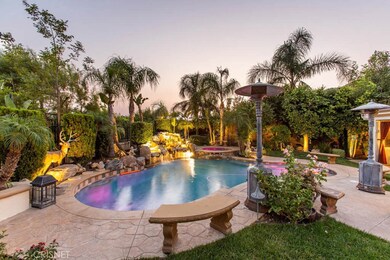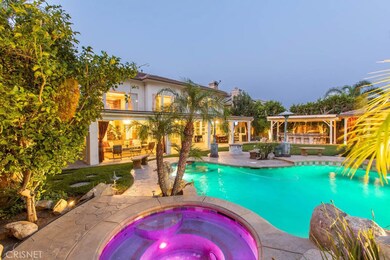
20262 Via Cellini Porter Ranch, CA 91326
Porter Ranch NeighborhoodEstimated Value: $2,054,000 - $2,357,000
Highlights
- 24-Hour Security
- Heated In Ground Pool
- Open Floorplan
- Porter Ranch Community Rated A-
- Primary Bedroom Suite
- Mountain View
About This Home
As of December 2020Welcome to a Beautiful 24/7 Guard Gated Renaissance Community in Porter Ranch. A Tuscan Style Two Story 4 en-suite Bedrooms / 4.5 Bathrooms, with an Office or 5th Bedroom & a Library with Views. Double Door Entry will lead you to the Formal Living & Dining Rooms with High Ceilings, Custom Drapes, & Crown Molding with Italian Travertine Flooring. The spacious Chef’s Kitchen features a 42" built-in GE S/S Refrigerator & Appliances, Upgraded Cabinets, Granite Countertops with Full Backsplash, Island with a Prep Sink plus a Breakfast Nook that opens to the Family Room. Tropical Resort Style backyard, Entertainment Oasis with an Over Sized Covered Patio Living Space with multiple seating areas, which offers an Indoor-Outdoor space for Entertaining. A Beautiful Pool with Cascading Waterfall, Spa, Ramada over the BBQ / Outdoor Kitchen, Gazebo with a Fire-pit, with beautiful Mature Trees to provide the Ultimate Privacy. Master Bedroom has Brand New Hardwood floors. Master Bathroom has Double Sinks, Jacuzzi Tub, Glass Enclosed Shower, Vanity, and a Walk In Custom Closet. Home features include: Open Floor Plan, High Ceilings, Custom Drapes, Custom Cabinetry, Ceiling Fans, Contemporary Fireplace, Custom Bar, Dual Zone Ceiling Speakers, Security Cameras, Alarm System, Dual Nest Thermostats, Wrought Iron Banisters Staircase, 3 Car Garage, and Guest Suite on the Main Floor. Whole Foods Market & AMC located at The Vineyards in Porter Ranch. 50 Acre Park Coming Soon to Porter Ranch.
Last Agent to Sell the Property
Platinum Estates License #01332867 Listed on: 09/14/2020
Home Details
Home Type
- Single Family
Est. Annual Taxes
- $21,518
Year Built
- Built in 2003
Lot Details
- 0.28 Acre Lot
- Stone Wall
- Wrought Iron Fence
- Fence is in excellent condition
- Landscaped
- Front and Back Yard Sprinklers
- Lawn
- Property is zoned LARE11
HOA Fees
Parking
- 3 Car Direct Access Garage
- Parking Available
- Front Facing Garage
- Side by Side Parking
- Three Garage Doors
- Driveway
Property Views
- Mountain
- Hills
- Park or Greenbelt
Home Design
- Traditional Architecture
- Turnkey
- Planned Development
- Slab Foundation
- Spanish Tile Roof
- Copper Plumbing
- Stucco
Interior Spaces
- 4,453 Sq Ft Home
- 2-Story Property
- Open Floorplan
- Built-In Features
- Bar
- Dry Bar
- Crown Molding
- Two Story Ceilings
- Ceiling Fan
- Recessed Lighting
- Double Pane Windows
- Shutters
- Custom Window Coverings
- Blinds
- Double Door Entry
- Family Room with Fireplace
- Family Room Off Kitchen
- Living Room
- Dining Room
- Home Office
- Library
- Laundry Room
Kitchen
- Breakfast Area or Nook
- Open to Family Room
- Eat-In Kitchen
- Walk-In Pantry
- Butlers Pantry
- Double Convection Oven
- Built-In Range
- Microwave
- Water Line To Refrigerator
- Dishwasher
- Kitchen Island
- Granite Countertops
- Tile Countertops
- Pots and Pans Drawers
- Utility Sink
- Trash Compactor
- Disposal
Flooring
- Wood
- Carpet
- Stone
- Tile
Bedrooms and Bathrooms
- 4 Bedrooms | 1 Main Level Bedroom
- Primary Bedroom Suite
- Walk-In Closet
- Jack-and-Jill Bathroom
- Maid or Guest Quarters
- Tile Bathroom Countertop
- Makeup or Vanity Space
- Dual Sinks
- Dual Vanity Sinks in Primary Bathroom
- Private Water Closet
- Hydromassage or Jetted Bathtub
- Bathtub with Shower
- Separate Shower
- Exhaust Fan In Bathroom
Home Security
- Alarm System
- Carbon Monoxide Detectors
- Fire and Smoke Detector
Pool
- Heated In Ground Pool
- Heated Spa
- In Ground Spa
- Waterfall Pool Feature
Outdoor Features
- Covered patio or porch
- Fire Pit
- Exterior Lighting
- Gazebo
- Outdoor Grill
- Rain Gutters
Utilities
- Central Heating and Cooling System
- Natural Gas Connected
- Tankless Water Heater
- Satellite Dish
- Cable TV Available
Listing and Financial Details
- Tax Lot 157
- Tax Tract Number 45297
- Assessor Parcel Number 2701046021
Community Details
Overview
- Renaissance At Porter Ranch Association, Phone Number (661) 295-9474
- Accell Property Management Association, Phone Number (818) 882-4988
- Valencia Management Group HOA
- Maintained Community
Recreation
- Tennis Courts
Security
- 24-Hour Security
Ownership History
Purchase Details
Home Financials for this Owner
Home Financials are based on the most recent Mortgage that was taken out on this home.Purchase Details
Home Financials for this Owner
Home Financials are based on the most recent Mortgage that was taken out on this home.Purchase Details
Home Financials for this Owner
Home Financials are based on the most recent Mortgage that was taken out on this home.Purchase Details
Purchase Details
Home Financials for this Owner
Home Financials are based on the most recent Mortgage that was taken out on this home.Similar Homes in the area
Home Values in the Area
Average Home Value in this Area
Purchase History
| Date | Buyer | Sale Price | Title Company |
|---|---|---|---|
| Memon Zarina Bai | -- | None Available | |
| Memon Nousheen | -- | Wfg Title Insurance Company | |
| Memon Nousheen | $1,650,000 | Wfg Title Insurance Company | |
| Rasho Leonard | -- | Chicago Title | |
| Rasho Leonard | $989,500 | Chicago Title |
Mortgage History
| Date | Status | Borrower | Loan Amount |
|---|---|---|---|
| Open | Memon Nousheen | $332,722 | |
| Previous Owner | Memon Nousheen | $1,107,012 | |
| Previous Owner | Rasho Leonard | $150,000 | |
| Previous Owner | Rasho Leonard | $741,759 |
Property History
| Date | Event | Price | Change | Sq Ft Price |
|---|---|---|---|---|
| 12/14/2020 12/14/20 | Sold | $1,650,000 | -7.3% | $371 / Sq Ft |
| 10/07/2020 10/07/20 | Pending | -- | -- | -- |
| 09/19/2020 09/19/20 | For Sale | $1,779,000 | -- | $400 / Sq Ft |
Tax History Compared to Growth
Tax History
| Year | Tax Paid | Tax Assessment Tax Assessment Total Assessment is a certain percentage of the fair market value that is determined by local assessors to be the total taxable value of land and additions on the property. | Land | Improvement |
|---|---|---|---|---|
| 2024 | $21,518 | $1,750,992 | $875,496 | $875,496 |
| 2023 | $21,101 | $1,716,660 | $858,330 | $858,330 |
| 2022 | $20,120 | $1,683,000 | $841,500 | $841,500 |
| 2021 | $19,943 | $1,650,000 | $825,000 | $825,000 |
| 2020 | $16,600 | $1,337,692 | $513,515 | $824,177 |
| 2019 | $15,946 | $1,311,464 | $503,447 | $808,017 |
| 2018 | $15,172 | $1,234,000 | $474,000 | $760,000 |
| 2016 | $14,084 | $1,153,000 | $443,000 | $710,000 |
| 2015 | $14,852 | $1,217,262 | $467,285 | $749,977 |
| 2014 | $14,901 | $1,193,418 | $458,132 | $735,286 |
Agents Affiliated with this Home
-
Emanouel Ourshano

Seller's Agent in 2020
Emanouel Ourshano
Platinum Estates
(310) 560-4700
4 in this area
8 Total Sales
-
Aziz Molai

Buyer's Agent in 2020
Aziz Molai
Beverly and Company, Inc.
(818) 382-4160
3 in this area
16 Total Sales
Map
Source: California Regional Multiple Listing Service (CRMLS)
MLS Number: SR20190427
APN: 2701-046-021
- 20333 Wynfreed Ln
- 20336 Androwe Ln
- 20163 Via Cellini
- 20253 Vía Galileo
- 20253 Via Galileo
- 20133 Galway Ln
- 12060 N Azurita Ct
- 20370 Via Cellini
- 20112 Via Cellini
- 20150 Galway Ln
- 11848 Hillsborough Ln
- 20452 W Esmerelda Ln
- 11818 Hillsborough Ln
- 20216 Albion Way
- 20512 W Esmerelda Ln
- 11782 Hillsborough Ln
- 11770 Hillsborough Ln
- 20334 Via Mantua
- 11743 Greenwood Dr
- 20318 Via Urbino
- 20262 Via Cellini
- 20256 Via Cellini
- 20272 Via Cellini
- 20248 Via Cellini
- 20280 Via Cellini
- 20265 Via Cellini
- 20257 Via Cellini
- 20273 Via Cellini
- 20240 Via Cellini
- 20249 Via Cellini
- 20286 Via Cellini
- 20241 Via Cellini
- 20283 Via Cellini
- 20234 Via Cellini
- 20294 Via Cellini
- 20289 Via Cellini
- 20235 Via Cellini
- 20250 Via Medici
- 20307 Wynfreed Ln
- 20301 Wynfreed Ln
