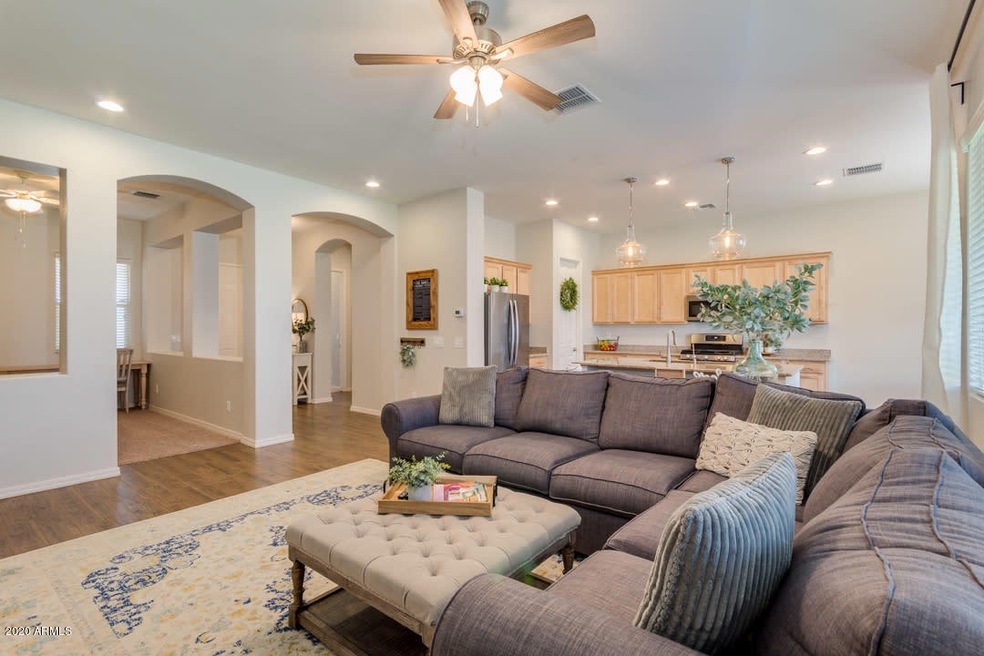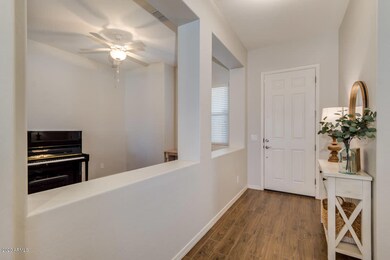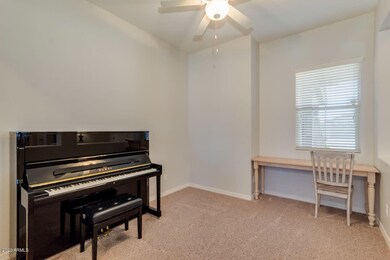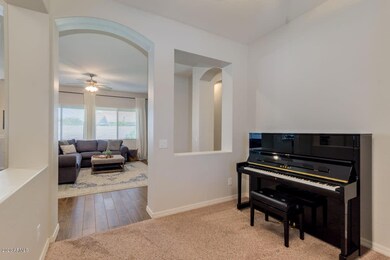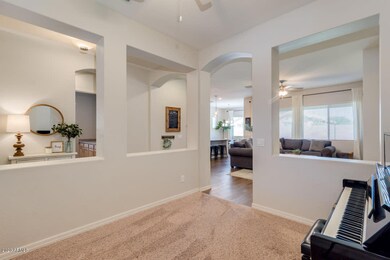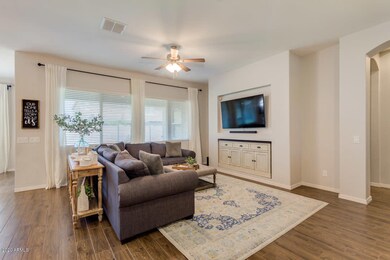
20269 E Hummingbird Dr Queen Creek, AZ 85142
Highlights
- Community Pool
- Covered patio or porch
- Dual Vanity Sinks in Primary Bathroom
- Jack Barnes Elementary School Rated A-
- Eat-In Kitchen
- Community Playground
About This Home
As of July 2020Immaculate 4 bed 3 bath plus open office home in the highly desired Fulton homes Queen Creek Station. Open concept floor plan with 10ft ceilings and wood look plank tile throughout. The kitchen has granite counters with large island, walk in pantry and so much more. Spacious master bedroom with the spa shower package in the master bath and large walk in closet. Beautifully landscaped front and backyard. Located in the heart of Queen creek within close to shopping, restaurants, freeways and Harkins theater. 6 Parks throughout the community, one of which is an Aquatic Center with a 5,000 square foot pool. Three miles of walking paths, with amazingly landscaped common grounds. This is a must see home. Check out the 3-D video tour and make an appointment to walk this sanitized home
Home Details
Home Type
- Single Family
Est. Annual Taxes
- $2,472
Year Built
- Built in 2017
Lot Details
- 7,623 Sq Ft Lot
- Desert faces the front and back of the property
- Block Wall Fence
- Grass Covered Lot
HOA Fees
- $125 Monthly HOA Fees
Parking
- 2 Car Garage
- Garage Door Opener
Home Design
- Wood Frame Construction
- Tile Roof
Interior Spaces
- 2,310 Sq Ft Home
- 1-Story Property
- Ceiling Fan
- Washer and Dryer Hookup
Kitchen
- Eat-In Kitchen
- Gas Cooktop
- Built-In Microwave
- Kitchen Island
Flooring
- Carpet
- Tile
Bedrooms and Bathrooms
- 4 Bedrooms
- Primary Bathroom is a Full Bathroom
- 3 Bathrooms
- Dual Vanity Sinks in Primary Bathroom
Outdoor Features
- Covered patio or porch
Schools
- Jack Barnes Elementary School
- Queen Creek Middle School
- Eastmark High School
Utilities
- Central Air
- Heating System Uses Natural Gas
- High Speed Internet
- Cable TV Available
Listing and Financial Details
- Tax Lot 262
- Assessor Parcel Number 314-10-281
Community Details
Overview
- Association fees include ground maintenance
- Premier Community Ma Association, Phone Number (480) 704-2900
- Built by Fulton Homes
- Fulton Homes At Queen Creek Station Parcel 3 Subdivision
Recreation
- Community Playground
- Community Pool
- Bike Trail
Ownership History
Purchase Details
Home Financials for this Owner
Home Financials are based on the most recent Mortgage that was taken out on this home.Purchase Details
Home Financials for this Owner
Home Financials are based on the most recent Mortgage that was taken out on this home.Purchase Details
Purchase Details
Home Financials for this Owner
Home Financials are based on the most recent Mortgage that was taken out on this home.Similar Homes in the area
Home Values in the Area
Average Home Value in this Area
Purchase History
| Date | Type | Sale Price | Title Company |
|---|---|---|---|
| Warranty Deed | $410,000 | First Arizona Title Agency | |
| Interfamily Deed Transfer | -- | Accommodation | |
| Interfamily Deed Transfer | -- | Magnus Title Agency | |
| Interfamily Deed Transfer | -- | None Available | |
| Special Warranty Deed | $320,867 | First American Title Insuran | |
| Special Warranty Deed | $277,703 | First American Title Insuran |
Mortgage History
| Date | Status | Loan Amount | Loan Type |
|---|---|---|---|
| Open | $201,684 | Credit Line Revolving | |
| Closed | $295,000 | New Conventional | |
| Previous Owner | $261,900 | New Conventional | |
| Previous Owner | $263,494 | New Conventional |
Property History
| Date | Event | Price | Change | Sq Ft Price |
|---|---|---|---|---|
| 06/25/2025 06/25/25 | For Sale | $610,000 | +48.8% | $267 / Sq Ft |
| 07/01/2020 07/01/20 | Sold | $410,000 | 0.0% | $177 / Sq Ft |
| 05/20/2020 05/20/20 | Pending | -- | -- | -- |
| 05/13/2020 05/13/20 | For Sale | $409,999 | -- | $177 / Sq Ft |
Tax History Compared to Growth
Tax History
| Year | Tax Paid | Tax Assessment Tax Assessment Total Assessment is a certain percentage of the fair market value that is determined by local assessors to be the total taxable value of land and additions on the property. | Land | Improvement |
|---|---|---|---|---|
| 2025 | $2,594 | $25,998 | -- | -- |
| 2024 | $2,617 | $24,760 | -- | -- |
| 2023 | $2,617 | $43,850 | $8,770 | $35,080 |
| 2022 | $2,624 | $33,170 | $6,630 | $26,540 |
| 2021 | $2,648 | $31,230 | $6,240 | $24,990 |
| 2020 | $2,534 | $29,560 | $5,910 | $23,650 |
| 2019 | $2,472 | $27,280 | $5,450 | $21,830 |
| 2018 | $2,256 | $8,130 | $8,130 | $0 |
| 2017 | $765 | $7,710 | $7,710 | $0 |
| 2016 | $779 | $7,440 | $7,440 | $0 |
Agents Affiliated with this Home
-
Sharon White

Seller's Agent in 2025
Sharon White
Real Broker
(602) 475-4013
6 in this area
64 Total Sales
-
Shannon Gillette

Seller Co-Listing Agent in 2025
Shannon Gillette
Real Broker
(480) 352-6027
35 in this area
445 Total Sales
-
Carole Hewitt
C
Seller's Agent in 2020
Carole Hewitt
Homie
(602) 320-1102
2 in this area
232 Total Sales
Map
Source: Arizona Regional Multiple Listing Service (ARMLS)
MLS Number: 6077807
APN: 314-10-281
- 20374 E Raven Dr
- 20320 E Canary Way
- 20075 E Kestrel St
- 20040 E Kestrel St
- 20568 E Mockingbird Dr
- 20575 E Mockingbird Dr
- 20471 E Carriage Way
- 19973 E Thornton Rd
- 19850 E Cattle Dr
- 20742 E Mockingbird Dr
- 20762 E Canary Way
- 19814 E Carriage Way
- 20765 E Raven Dr
- 19905 E Apricot Ln
- 19943 E Strawberry Dr
- 19788 E Cattle Dr
- 19736 E Emperor Blvd
- 19789 E Willow Dr
- 19314 S 208th Place
- 20865 E Timberline Rd
