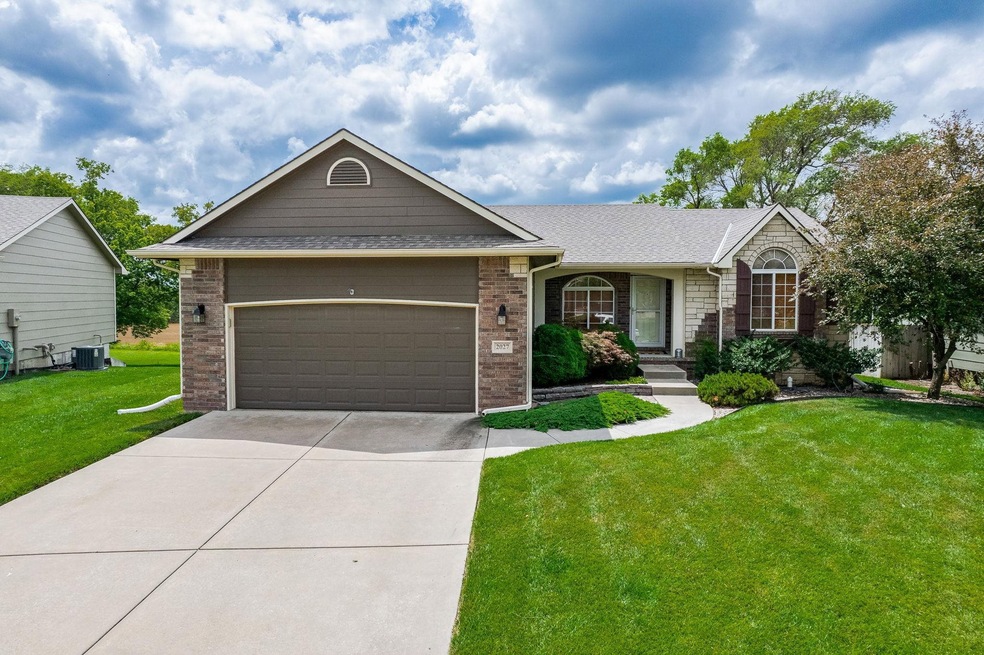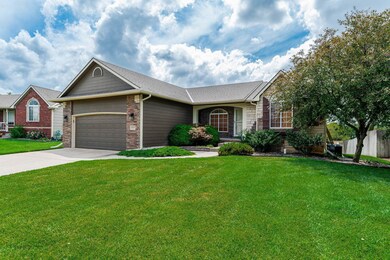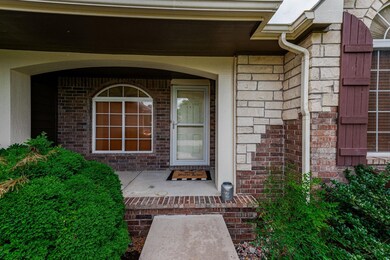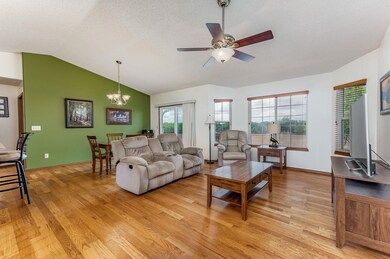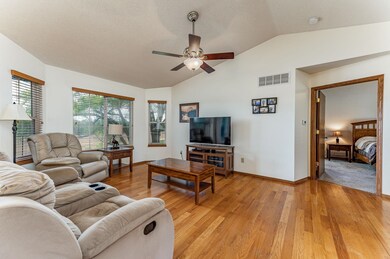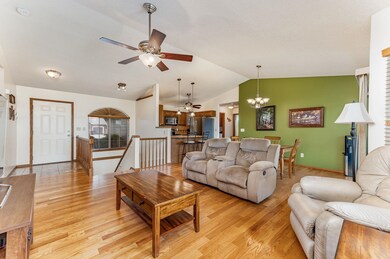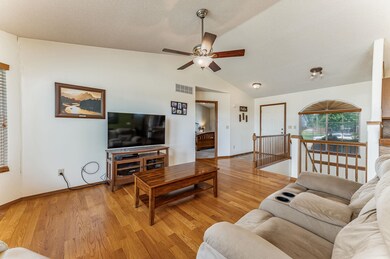
2027 N Whitetail Ct Mulvane, KS 67110
Estimated Value: $248,000 - $284,688
Highlights
- Vaulted Ceiling
- Wood Flooring
- Cul-De-Sac
- Ranch Style House
- Formal Dining Room
- 2 Car Attached Garage
About This Home
As of August 2023Welcome home to this lovely 4 bedroom home in a great Mulvane neighborhood! You will love the space in this open design with large living and dining rooms. There are beautiful hardwood floors throughout most of the main floor. From the dining room, you can walk out to the huge deck to enjoy the peaceful view of a field behind the home. The kitchen has nice oak cabinets, and all kitchen appliances will stay with the home. This home has a split bedroom floorplan. The master suite is generous in size, and it has a walk-in closet, linen closet, plus a private bathroom with separate shower and soaker tub. On the opposite side of the home, you'll find another bedroom, full bathroom and linen closet. The laundry room is conveniently located on the main floor, right off the two car garage. As you walk down the stairs to the finished basement, you'll notice how light and bright it feels with the viewout windows. There is a huge family room with a bar and fireplace. In addition, you'll find two more bedrooms, one with a walk-in closet, a full bathroom, one additional finished room and a storage room. This home sits on a beautiful cul-de-sac lot with mature landscaping, and lush grass with a sprinkler system and irrigation well.
Last Agent to Sell the Property
Berkshire Hathaway PenFed Realty License #BR00219415 Listed on: 07/07/2023
Last Buyer's Agent
Diane Paul
Suburbia Real Estate, Inc. License #00019123

Home Details
Home Type
- Single Family
Est. Annual Taxes
- $3,565
Year Built
- Built in 2007
Lot Details
- 0.25 Acre Lot
- Cul-De-Sac
- Sprinkler System
HOA Fees
- $13 Monthly HOA Fees
Home Design
- Ranch Style House
- Traditional Architecture
- Frame Construction
- Composition Roof
Interior Spaces
- Vaulted Ceiling
- Ceiling Fan
- Window Treatments
- Family Room with Fireplace
- Formal Dining Room
- Wood Flooring
- Storm Doors
Kitchen
- Breakfast Bar
- Electric Cooktop
- Microwave
- Dishwasher
- Laminate Countertops
- Disposal
Bedrooms and Bathrooms
- 4 Bedrooms
- Split Bedroom Floorplan
- En-Suite Primary Bedroom
- Walk-In Closet
- 3 Full Bathrooms
- Laminate Bathroom Countertops
- Separate Shower in Primary Bathroom
Laundry
- Laundry Room
- Laundry on main level
- 220 Volts In Laundry
Finished Basement
- Basement Fills Entire Space Under The House
- Bedroom in Basement
- Finished Basement Bathroom
- Basement Storage
Parking
- 2 Car Attached Garage
- Garage Door Opener
Outdoor Features
- Rain Gutters
Schools
- Mulvane/Munson Elementary School
- Mulvane Middle School
- Mulvane High School
Utilities
- Forced Air Heating and Cooling System
- Heating System Uses Gas
Community Details
- Association fees include gen. upkeep for common ar
- $100 HOA Transfer Fee
- Hunters Pointe Subdivision
Listing and Financial Details
- Assessor Parcel Number 234-20-0-34-03-015.00
Ownership History
Purchase Details
Home Financials for this Owner
Home Financials are based on the most recent Mortgage that was taken out on this home.Purchase Details
Home Financials for this Owner
Home Financials are based on the most recent Mortgage that was taken out on this home.Purchase Details
Purchase Details
Home Financials for this Owner
Home Financials are based on the most recent Mortgage that was taken out on this home.Similar Homes in Mulvane, KS
Home Values in the Area
Average Home Value in this Area
Purchase History
| Date | Buyer | Sale Price | Title Company |
|---|---|---|---|
| Miller Shelby L | -- | Security 1St Title | |
| Mullen Mathew W | -- | Security 1St Title | |
| Secretary Of Housing & Urban Development | $212,472 | None Available | |
| Farber Nancy J | -- | None Available |
Mortgage History
| Date | Status | Borrower | Loan Amount |
|---|---|---|---|
| Open | Miller Shelby L | $253,175 | |
| Previous Owner | Mullen Mathew W | $60,000 | |
| Previous Owner | Farber Nancy J | $172,975 | |
| Previous Owner | Farber Nancy J | $145,585 | |
| Previous Owner | Mike Wanger Inc | $145,000 |
Property History
| Date | Event | Price | Change | Sq Ft Price |
|---|---|---|---|---|
| 08/11/2023 08/11/23 | Sold | -- | -- | -- |
| 07/08/2023 07/08/23 | Pending | -- | -- | -- |
| 07/07/2023 07/07/23 | For Sale | $250,000 | +62.3% | $106 / Sq Ft |
| 01/23/2015 01/23/15 | Sold | -- | -- | -- |
| 12/22/2014 12/22/14 | Pending | -- | -- | -- |
| 10/04/2014 10/04/14 | For Sale | $154,000 | -- | $121 / Sq Ft |
Tax History Compared to Growth
Tax History
| Year | Tax Paid | Tax Assessment Tax Assessment Total Assessment is a certain percentage of the fair market value that is determined by local assessors to be the total taxable value of land and additions on the property. | Land | Improvement |
|---|---|---|---|---|
| 2023 | $4,018 | $27,026 | $4,934 | $22,092 |
| 2022 | $3,574 | $24,128 | $4,658 | $19,470 |
| 2021 | $3,086 | $22,345 | $3,278 | $19,067 |
| 2020 | $2,828 | $20,689 | $3,278 | $17,411 |
| 2019 | $4,086 | $18,803 | $3,278 | $15,525 |
| 2018 | $3,918 | $18,343 | $2,243 | $16,100 |
| 2017 | $3,918 | $0 | $0 | $0 |
| 2016 | $3,817 | $0 | $0 | $0 |
| 2015 | $3,772 | $0 | $0 | $0 |
| 2014 | $3,765 | $0 | $0 | $0 |
Agents Affiliated with this Home
-
Lisa Waupsh Towle

Seller's Agent in 2023
Lisa Waupsh Towle
Berkshire Hathaway PenFed Realty
(316) 992-6099
1 in this area
154 Total Sales
-

Buyer's Agent in 2023
Diane Paul
Suburbia Real Estate, Inc.
(316) 393-5032
-
Gina Littleton

Seller's Agent in 2015
Gina Littleton
Compass Point LLC
(316) 734-8378
9 Total Sales
-
April Fatula

Buyer's Agent in 2015
April Fatula
Reece Nichols South Central Kansas
(316) 207-3931
36 Total Sales
Map
Source: South Central Kansas MLS
MLS Number: 627318
APN: 234-20-0-34-03-015.00
- 10331 S 89th Cir E
- 408 E Woodfield Ave
- 1708 N Wedgewood Ct
- 10450 S Webb Rd
- 158 Chestnut Dr
- 1611 N Emerald Valley Cir
- 1603 N Emerald Valley Cir
- 1610 N Emerald Valley Cir
- 1607 N Emerald Valley Cir
- 1574 N Emerald Valley Cir
- 1517 N Garnet Ln
- 1530 N Emerald Valley Cir
- 1534 N Emerald Valley Cir
- 1538 N Emerald Valley Cir
- 1542 N Emerald Valley Cir
- 1532 N Rockwood Blvd
- 1612 N Diamond Cir
- 1651 N Diamond Cir
- 1647 N Diamond Cir
- 1624 N Diamond Cir
- 2027 N Whitetail Ct
- 2031 N Whitetail Ct
- 2023 N Whitetail Ct
- 2019 N Whitetail Ct
- 2010 N Whitetail Ct
- 2014 N Whitetail Ct
- 2006 N Whitetail Ct
- 2015 N Whitetail Ct
- 328 E Fox Run St
- 332 E Fox Run St
- 343 E Fox Run St
- 2002 N Whitetail Ct
- 336 E Fox Run St
- 336 E Fox Run St Unit 336 E FOX RUN ST.
- 2011 N Whitetail Ct
- 347 E Fox Run St
- 340 E Fox Run St
- 2007 N Whitetail Ct
- 333 E Quail Ridge St
- 344 E Fox Run St
