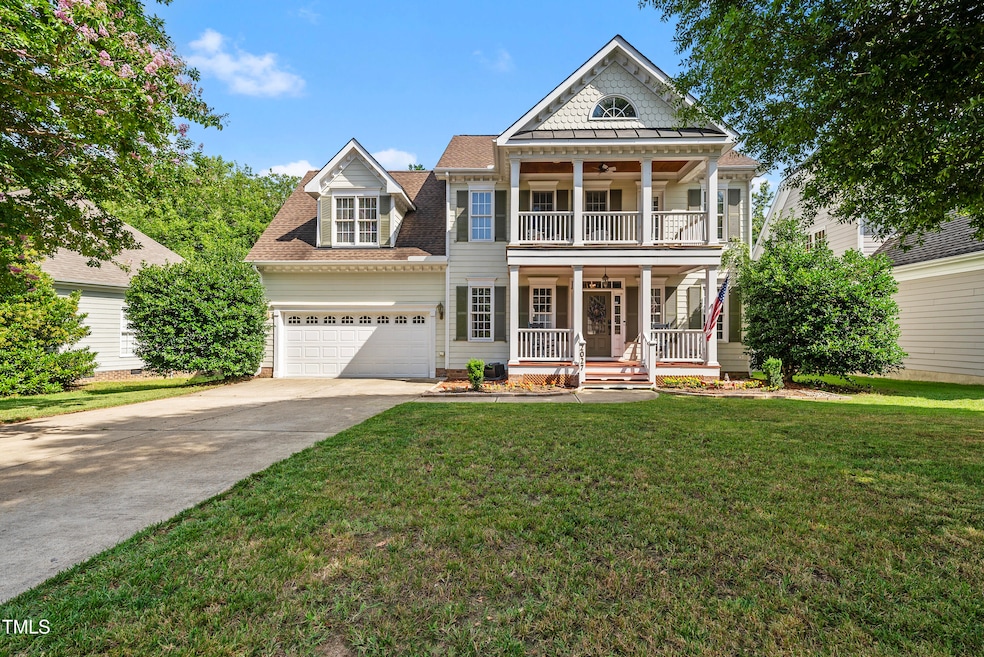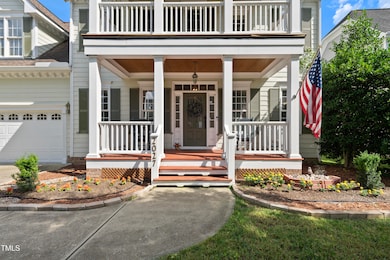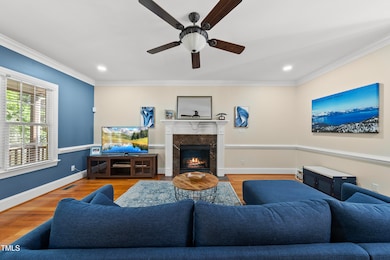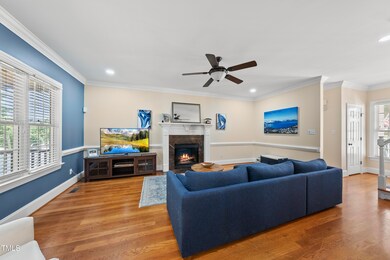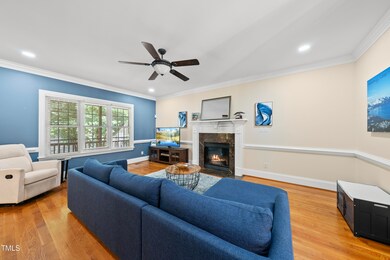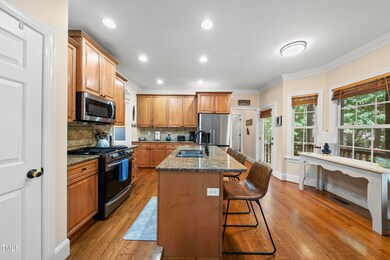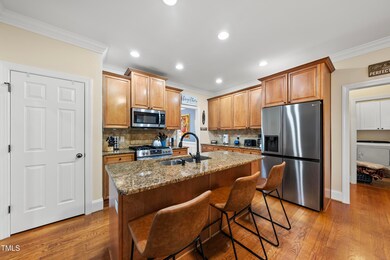
2027 River Grove Ln Knightdale, NC 27545
Estimated payment $3,024/month
Highlights
- Recreation Room
- Traditional Architecture
- Granite Countertops
- Vaulted Ceiling
- Wood Flooring
- Terrace
About This Home
Beautiful move in ready home in Princeton Manor! Easy access to both 540 and I-87 making downtown Raleigh a quick 15-20 minute commute. Convenient to both RDU and RTP (30 minutes) as well as Crabtree Mall. Awesome kitchen with granite countertops, island & eat in area, plus a formal dining room. Large master suite with vaulted ceilings & 2 walk in closets. Don't miss the second floor porch right off the owners suite that's perfect for sipping your morning coffee or enjoying a glass of wine in the evening. Wainscoting, crown & chair molding, and tray ceiling just to highlight a few things. Tile in master bath with separate shower & bath. Screened in porch for outdoor enjoyment & entertaining. Amazing neighborhood and perfect location with Knightdale Station, Target, Home Depot, grocery stores, and our favorite Prime BBQ being just down the road!
Home Details
Home Type
- Single Family
Est. Annual Taxes
- $4,207
Year Built
- Built in 2004
Lot Details
- 7,405 Sq Ft Lot
- Interior Lot
- Landscaped with Trees
- Back and Front Yard
HOA Fees
- $50 Monthly HOA Fees
Parking
- 2 Car Attached Garage
- Front Facing Garage
- Garage Door Opener
- Private Driveway
Home Design
- Traditional Architecture
- Pillar, Post or Pier Foundation
- Shingle Roof
- Concrete Perimeter Foundation
Interior Spaces
- 2,319 Sq Ft Home
- 2-Story Property
- Tray Ceiling
- Smooth Ceilings
- Vaulted Ceiling
- Ceiling Fan
- Gas Log Fireplace
- Entrance Foyer
- Living Room
- Dining Room
- Recreation Room
- Screened Porch
- Pull Down Stairs to Attic
Kitchen
- Eat-In Kitchen
- Self-Cleaning Oven
- Gas Range
- Microwave
- Plumbed For Ice Maker
- Dishwasher
- Kitchen Island
- Granite Countertops
Flooring
- Wood
- Carpet
- Tile
Bedrooms and Bathrooms
- 3 Bedrooms
- Walk-In Closet
- Separate Shower in Primary Bathroom
- Soaking Tub
- Walk-in Shower
Laundry
- Laundry Room
- Laundry on main level
- Washer and Dryer
Outdoor Features
- Balcony
- Patio
- Terrace
- Rain Gutters
Schools
- Hodge Road Elementary School
- Neuse River Middle School
- Knightdale High School
Utilities
- Forced Air Heating and Cooling System
- Natural Gas Connected
- Gas Water Heater
- High Speed Internet
- Phone Available
- Cable TV Available
Listing and Financial Details
- Assessor Parcel Number 1733983877
Community Details
Overview
- Association fees include ground maintenance
- Ppm Association, Phone Number (919) 848-4911
- Princeton Manor Subdivision
- Maintained Community
Recreation
- Community Playground
- Community Pool
Map
Home Values in the Area
Average Home Value in this Area
Tax History
| Year | Tax Paid | Tax Assessment Tax Assessment Total Assessment is a certain percentage of the fair market value that is determined by local assessors to be the total taxable value of land and additions on the property. | Land | Improvement |
|---|---|---|---|---|
| 2024 | $4,207 | $439,153 | $75,000 | $364,153 |
| 2023 | $3,170 | $284,533 | $45,000 | $239,533 |
| 2022 | $3,063 | $284,533 | $45,000 | $239,533 |
| 2021 | $2,922 | $284,533 | $45,000 | $239,533 |
| 2020 | $2,922 | $284,533 | $45,000 | $239,533 |
| 2019 | $2,663 | $229,700 | $45,000 | $184,700 |
| 2018 | $2,511 | $229,700 | $45,000 | $184,700 |
| 2017 | $2,420 | $229,700 | $45,000 | $184,700 |
| 2016 | $2,387 | $229,700 | $45,000 | $184,700 |
| 2015 | $3,013 | $286,568 | $65,000 | $221,568 |
| 2014 | -- | $286,568 | $65,000 | $221,568 |
Property History
| Date | Event | Price | Change | Sq Ft Price |
|---|---|---|---|---|
| 07/10/2025 07/10/25 | Price Changed | $475,000 | -2.1% | $205 / Sq Ft |
| 06/19/2025 06/19/25 | For Sale | $485,000 | +7.2% | $209 / Sq Ft |
| 12/18/2023 12/18/23 | Off Market | $452,500 | -- | -- |
| 09/08/2023 09/08/23 | Sold | $452,500 | -2.7% | $196 / Sq Ft |
| 07/23/2023 07/23/23 | Pending | -- | -- | -- |
| 07/20/2023 07/20/23 | Price Changed | $465,000 | -2.1% | $202 / Sq Ft |
| 06/23/2023 06/23/23 | For Sale | $475,000 | -- | $206 / Sq Ft |
Purchase History
| Date | Type | Sale Price | Title Company |
|---|---|---|---|
| Warranty Deed | $452,500 | None Listed On Document | |
| Warranty Deed | $259,000 | None Available | |
| Warranty Deed | $260,000 | None Available |
Mortgage History
| Date | Status | Loan Amount | Loan Type |
|---|---|---|---|
| Open | $368,000 | New Conventional | |
| Previous Owner | $247,380 | VA | |
| Previous Owner | $267,443 | VA | |
| Previous Owner | $245,000 | New Conventional | |
| Previous Owner | $207,900 | Fannie Mae Freddie Mac |
Similar Homes in Knightdale, NC
Source: Doorify MLS
MLS Number: 10104171
APN: 1733.02-98-3877-000
- 1508 Hodge Rd
- 5011 Peachtree Town Ln
- 1004 Dogwood Bloom Ln
- 1002 Dogwood Bloom Ln
- 1002 Meridian View Ct
- 114 Evelyn Dr
- 107 Colchester Dr
- 5011 Manderleigh Dr
- 5536 Centipede Trail
- 5520 Neuse View Dr
- 5430 Neuse Ridge Rd
- 1007 Olde Midway Ct
- 613 Penncross Dr
- 501 Dandelion Ct
- 801 Falling Wind Ct
- 1304 Bromby Ave
- 4505 Wingate Song Ct
- 1002 Addington Lake Ln
- 5308 Bentgrass Dr
- 605 Bellefont Ct
- 4003 Fern Cottage Ln
- 5828 Waterford Landing Ct
- 1301 Lynnwood Rd
- 1112 Delham Rd
- 5809 Spirit Ct
- 113 Rosalynn Ct
- 814 Delray Ln
- 613 Cassa Clubhouse Way
- 914 Savin Landing
- 341 Gilman Ln Unit 102
- 928 Siskin Rd
- 330 Gilman Ln Unit 102
- 5521 Seaspray Ln
- 5144 Primland Ln
- 5210 Ballington Cir
- 747 Longitude Way
- 1160 Auston Grove Dr
- 1565 Goldfinch Perch Ln
- 1006 Dillon Lake Dr
- 500 Mountain Lake Dr
