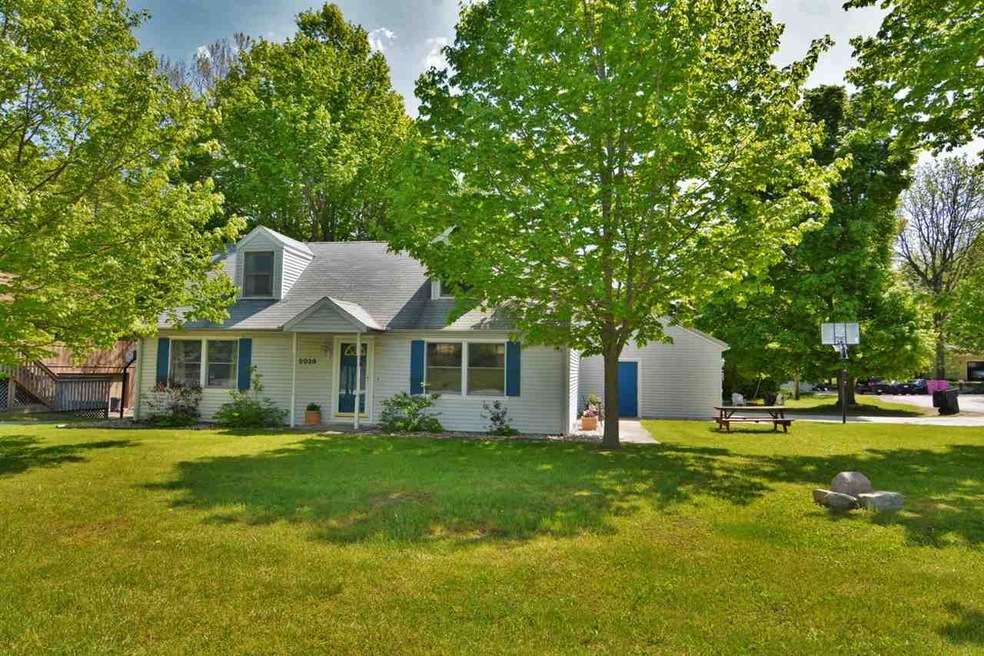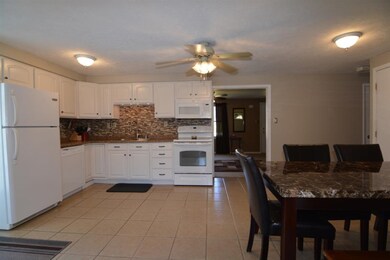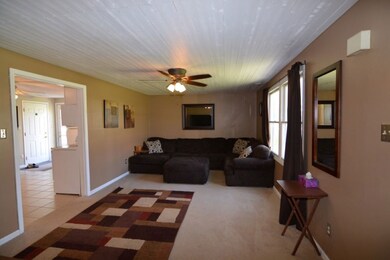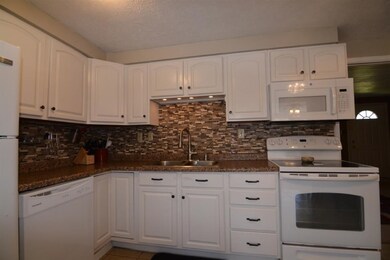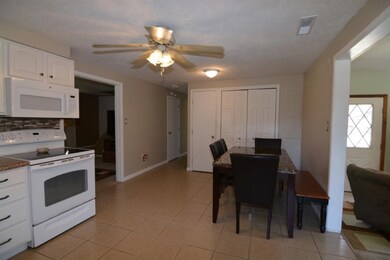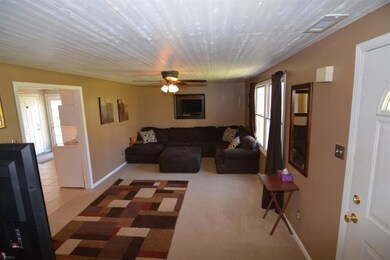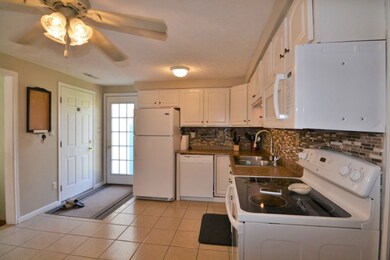
2028 S Maple Run Warsaw, IN 46580
Highlights
- Waterfront
- Cape Cod Architecture
- Cathedral Ceiling
- Edgewood Middle School Rated A
- Lake, Pond or Stream
- Corner Lot
About This Home
As of October 2024Welcome to this charming 4 bedroom, 2 bath home! Two bedrooms on the main level and two bedrooms on the upper level. Recent updates include kitchen backsplash, stainless sink, tile flooring, freshly painted cabinets that feature soft close. Off the family room, you will find a large wood deck and the spacious backyard. Great for grilling out and entertaining family and friends. Large backyard great for games and activities. Fantastic location, close to town, and convenient to schools. Call for your exclusive showing today!
Last Agent to Sell the Property
Coldwell Banker Real Estate Group Listed on: 04/16/2016

Home Details
Home Type
- Single Family
Est. Annual Taxes
- $821
Year Built
- Built in 1983
Lot Details
- 0.4 Acre Lot
- Lot Dimensions are 100x174
- Waterfront
- Cul-De-Sac
- Rural Setting
- Split Rail Fence
- Privacy Fence
- Landscaped
- Corner Lot
- Irregular Lot
Parking
- 2 Car Attached Garage
- Garage Door Opener
- Driveway
Home Design
- Cape Cod Architecture
- Shingle Roof
- Asphalt Roof
- Vinyl Construction Material
Interior Spaces
- 1,920 Sq Ft Home
- 1.5-Story Property
- Cathedral Ceiling
- Ceiling Fan
- Double Pane Windows
- Insulated Windows
- Insulated Doors
- Crawl Space
- Storage In Attic
- Fire and Smoke Detector
Kitchen
- Electric Oven or Range
- Laminate Countertops
Flooring
- Carpet
- Tile
Bedrooms and Bathrooms
- 4 Bedrooms
- <<tubWithShowerToken>>
Laundry
- Laundry on main level
- Washer and Electric Dryer Hookup
Utilities
- Forced Air Heating and Cooling System
- Heating System Uses Gas
- Private Company Owned Well
- Well
- Septic System
Additional Features
- Energy-Efficient HVAC
- Lake, Pond or Stream
Community Details
- Community Fire Pit
Listing and Financial Details
- Assessor Parcel Number 43-11-30-400-034.000-031
Ownership History
Purchase Details
Home Financials for this Owner
Home Financials are based on the most recent Mortgage that was taken out on this home.Purchase Details
Purchase Details
Purchase Details
Home Financials for this Owner
Home Financials are based on the most recent Mortgage that was taken out on this home.Purchase Details
Home Financials for this Owner
Home Financials are based on the most recent Mortgage that was taken out on this home.Purchase Details
Home Financials for this Owner
Home Financials are based on the most recent Mortgage that was taken out on this home.Purchase Details
Home Financials for this Owner
Home Financials are based on the most recent Mortgage that was taken out on this home.Purchase Details
Similar Homes in Warsaw, IN
Home Values in the Area
Average Home Value in this Area
Purchase History
| Date | Type | Sale Price | Title Company |
|---|---|---|---|
| Special Warranty Deed | $163,805 | None Listed On Document | |
| Warranty Deed | -- | None Listed On Document | |
| Sheriffs Deed | $190,000 | None Listed On Document | |
| Warranty Deed | $200,000 | None Available | |
| Deed | $162,900 | -- | |
| Warranty Deed | $162,900 | Meridian Title Corp | |
| Warranty Deed | -- | Attorney | |
| Special Warranty Deed | -- | None Available | |
| Sheriffs Deed | $104,650 | None Available |
Mortgage History
| Date | Status | Loan Amount | Loan Type |
|---|---|---|---|
| Open | $155,615 | New Conventional | |
| Previous Owner | $196,377 | FHA | |
| Previous Owner | $151,400 | New Conventional | |
| Previous Owner | $106,000 | New Conventional | |
| Previous Owner | $95,501 | FHA | |
| Previous Owner | $142,500 | Adjustable Rate Mortgage/ARM |
Property History
| Date | Event | Price | Change | Sq Ft Price |
|---|---|---|---|---|
| 10/11/2024 10/11/24 | Sold | $163,805 | -9.0% | $78 / Sq Ft |
| 09/16/2024 09/16/24 | Pending | -- | -- | -- |
| 08/09/2024 08/09/24 | For Sale | $180,000 | 0.0% | $86 / Sq Ft |
| 06/21/2024 06/21/24 | Pending | -- | -- | -- |
| 05/29/2024 05/29/24 | For Sale | $180,000 | -10.0% | $86 / Sq Ft |
| 08/19/2021 08/19/21 | Sold | $200,000 | 0.0% | $95 / Sq Ft |
| 06/09/2021 06/09/21 | For Sale | $200,000 | +22.8% | $95 / Sq Ft |
| 05/10/2018 05/10/18 | Sold | $162,900 | 0.0% | $85 / Sq Ft |
| 04/02/2018 04/02/18 | Pending | -- | -- | -- |
| 03/30/2018 03/30/18 | For Sale | $162,900 | +22.9% | $85 / Sq Ft |
| 07/26/2016 07/26/16 | Sold | $132,500 | -17.1% | $69 / Sq Ft |
| 06/13/2016 06/13/16 | Pending | -- | -- | -- |
| 04/16/2016 04/16/16 | For Sale | $159,900 | -- | $83 / Sq Ft |
Tax History Compared to Growth
Tax History
| Year | Tax Paid | Tax Assessment Tax Assessment Total Assessment is a certain percentage of the fair market value that is determined by local assessors to be the total taxable value of land and additions on the property. | Land | Improvement |
|---|---|---|---|---|
| 2024 | $1,552 | $207,900 | $22,500 | $185,400 |
| 2023 | $1,441 | $202,200 | $22,500 | $179,700 |
| 2022 | $1,518 | $200,800 | $22,500 | $178,300 |
| 2021 | $1,215 | $169,700 | $21,600 | $148,100 |
| 2020 | $1,120 | $160,200 | $19,000 | $141,200 |
| 2019 | $885 | $138,800 | $21,500 | $117,300 |
| 2018 | $908 | $136,200 | $21,500 | $114,700 |
| 2017 | $857 | $136,300 | $21,500 | $114,800 |
| 2016 | $922 | $136,000 | $23,100 | $112,900 |
| 2014 | $734 | $127,000 | $20,100 | $106,900 |
| 2013 | $734 | $125,900 | $20,100 | $105,800 |
Agents Affiliated with this Home
-
Bonnie Fries

Seller's Agent in 2024
Bonnie Fries
Best Choice Realty, LLC
(260) 336-0676
63 Total Sales
-
James Bausch

Seller's Agent in 2021
James Bausch
RE/MAX
(574) 551-6051
340 Total Sales
-
Julie Hall

Buyer's Agent in 2021
Julie Hall
Patton Hall Real Estate
(574) 268-7645
995 Total Sales
-
Corey Malcolm

Seller's Agent in 2018
Corey Malcolm
RE/MAX
(260) 385-1283
163 Total Sales
-
Deb Paton-Showley

Seller's Agent in 2016
Deb Paton-Showley
Coldwell Banker Real Estate Group
(574) 527-6022
513 Total Sales
Map
Source: Indiana Regional MLS
MLS Number: 201616125
APN: 43-11-30-400-034.000-031
- 2052 S Blue Spruce Ct
- 2416 S Woodland Trail
- 130 Longrifle Rd
- 145 Longrifle Rd
- 215 Longrifle Rd Unit 26
- 2552 S Woodland Trail
- 155 Wagon Wheel Dr Unit 4
- 150 Wagon Wheel Dr
- 2082 Hemlock Ln
- * W 200 S
- 3022 Hemlock Ln Unit 1
- 2105 Lindenwood Ave
- 1388 S Honeybee Ct
- 2116 Lindenwood Ave
- 2252 Highlander Dr Unit 51
- TBD Gable Dr
- 2212 Highlander Dr
- 215 Mockingbird Ln
- TBD Lot 15 Blackberry Trail
- 222 Salman Dr
