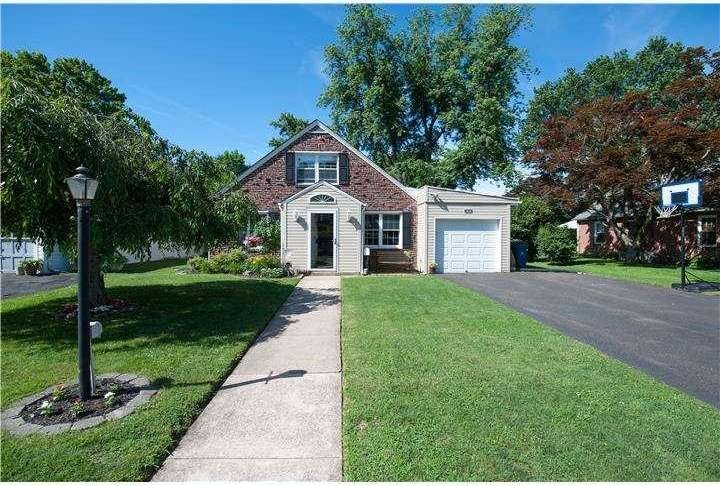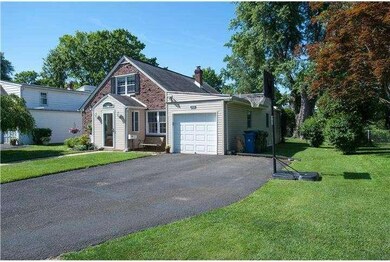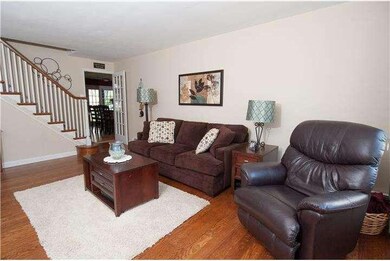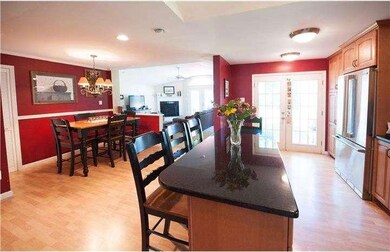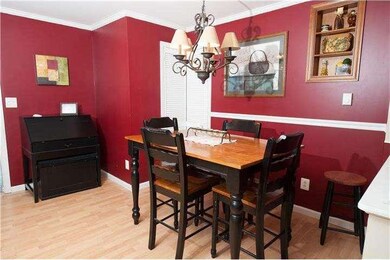
2028 Wharton Rd Glenside, PA 19038
Estimated Value: $329,000 - $519,000
Highlights
- Cape Cod Architecture
- Deck
- Attic
- Abington Senior High School Rated A-
- Wood Flooring
- No HOA
About This Home
As of September 2014Incredibly maintained and updated brick Cape in the heart of Glenside is in absolute move in condition! Located in Award winning Abington Schools, this home boasts a stunning kitchen that was remodeled in 2008 and includes maple cabinetry, granite counters, large center island, hardwood flooring, large adjoining dining area, and atrium doors to the patio. In 2007, an enormous and beautiful Family Room was added that offers a gas fireplace, vaulted ceiling w/ceiling fan, attached mud room, and atrium doors to the spectacular and brand new cedar deck with built in seating and lighting! The floor plan also includes a main floor master bedroom with remodeled bathroom (2004), and two bedrooms upstairs with full bath. Additional features of this incredible property are updated gas heat, updated 200 amp electric, the lovely landscaping with cement walkways, extra deep fenced in yard and large shed with plenty of storage space and one car attached garage. Located within walking distance to Keswick Theater, shopping and restaurants, and easy access to all major roadways and public transportation including SEPTA's R5 line, this home is a must see!
Home Details
Home Type
- Single Family
Est. Annual Taxes
- $4,371
Year Built
- Built in 1947
Lot Details
- 10,000 Sq Ft Lot
- Level Lot
- Back and Front Yard
- Property is in good condition
Parking
- 1 Car Detached Garage
- Garage Door Opener
- Driveway
- On-Street Parking
Home Design
- Cape Cod Architecture
- Brick Exterior Construction
- Pitched Roof
- Shingle Roof
Interior Spaces
- 1,924 Sq Ft Home
- Property has 2 Levels
- Ceiling Fan
- Gas Fireplace
- Family Room
- Living Room
- Dining Room
- Laundry on main level
- Attic
Kitchen
- Eat-In Kitchen
- Built-In Range
- Dishwasher
- Kitchen Island
- Disposal
Flooring
- Wood
- Wall to Wall Carpet
- Tile or Brick
Bedrooms and Bathrooms
- 4 Bedrooms
- En-Suite Primary Bedroom
- 2 Full Bathrooms
- Walk-in Shower
Eco-Friendly Details
- Energy-Efficient Appliances
Outdoor Features
- Deck
- Shed
Schools
- Copper Beech Elementary School
- Abington Junior Middle School
- Abington Senior High School
Utilities
- Cooling System Mounted In Outer Wall Opening
- Heating System Uses Gas
- Baseboard Heating
- Hot Water Heating System
- 200+ Amp Service
- Natural Gas Water Heater
- Cable TV Available
Community Details
- No Home Owners Association
- Weldon Subdivision
Listing and Financial Details
- Tax Lot 037
- Assessor Parcel Number 30-00-71952-009
Ownership History
Purchase Details
Home Financials for this Owner
Home Financials are based on the most recent Mortgage that was taken out on this home.Purchase Details
Home Financials for this Owner
Home Financials are based on the most recent Mortgage that was taken out on this home.Purchase Details
Similar Homes in Glenside, PA
Home Values in the Area
Average Home Value in this Area
Purchase History
| Date | Buyer | Sale Price | Title Company |
|---|---|---|---|
| Konopka David | $285,000 | None Available | |
| Leyden Chad B | -- | -- | |
| Kane James A | $121,500 | -- |
Mortgage History
| Date | Status | Borrower | Loan Amount |
|---|---|---|---|
| Open | Konopka David | $270,750 | |
| Previous Owner | Moore Sarah E | $19,000 | |
| Previous Owner | Leyden Sarah E | $206,200 | |
| Previous Owner | Moore Sarah E | $105,000 | |
| Previous Owner | Leyden Chad B | $95,000 | |
| Previous Owner | Leyden Chad B | $10,000 | |
| Previous Owner | Leyden Chad B | $134,500 |
Property History
| Date | Event | Price | Change | Sq Ft Price |
|---|---|---|---|---|
| 09/30/2014 09/30/14 | Sold | $285,000 | 0.0% | $148 / Sq Ft |
| 06/25/2014 06/25/14 | Pending | -- | -- | -- |
| 06/23/2014 06/23/14 | For Sale | $284,900 | -- | $148 / Sq Ft |
Tax History Compared to Growth
Tax History
| Year | Tax Paid | Tax Assessment Tax Assessment Total Assessment is a certain percentage of the fair market value that is determined by local assessors to be the total taxable value of land and additions on the property. | Land | Improvement |
|---|---|---|---|---|
| 2024 | $5,796 | $125,160 | -- | -- |
| 2023 | $5,554 | $125,160 | $0 | $0 |
| 2022 | $5,376 | $125,160 | $0 | $0 |
| 2021 | $5,087 | $125,160 | $0 | $0 |
| 2020 | $5,014 | $125,160 | $0 | $0 |
| 2019 | $5,014 | $125,160 | $0 | $0 |
| 2018 | $5,014 | $125,160 | $0 | $0 |
| 2017 | $4,866 | $125,160 | $0 | $0 |
| 2016 | $4,818 | $125,160 | $0 | $0 |
| 2015 | $4,529 | $125,160 | $0 | $0 |
| 2014 | $4,529 | $125,160 | $0 | $0 |
Agents Affiliated with this Home
-
KEVIN REDDINGTON

Seller's Agent in 2014
KEVIN REDDINGTON
Compass RE
(215) 285-0933
3 Total Sales
Map
Source: Bright MLS
MLS Number: 1002981394
APN: 30-00-71952-009
- 2042 Wharton Rd
- 2012 Jenkintown Rd
- 2136 Jenkintown Rd
- 547 Baeder Rd
- 539 Abington Ave
- 534 Hillcrest Ave
- 276 N Keswick Ave
- 123 Waverly Rd
- 100 West Ave Unit 406S
- 100 West Ave Unit 312S
- 100 West Ave Unit 607-W
- 100 West Ave Unit 503W
- 100 West Ave Unit 429S
- 100 West Ave Unit 608-W
- 502 Elm Ave
- 309 Florence Ave Unit 229N
- 309 Florence Ave Unit 610N
- 309 Florence Ave Unit 521 N
- 309 Florence Ave Unit 307N
- 309 Florence Ave Unit 107N
- 2028 Wharton Rd
- 2024 Wharton Rd
- 2034 Wharton Rd
- 2020 Wharton Rd
- 2038 Wharton Rd
- 2016 Wharton Rd
- 2012 Wharton Rd
- 2027 Wharton Rd
- 2046 Wharton Rd
- 2037 Wharton Rd
- 2023 Wharton Rd
- 2008 Wharton Rd
- 2050 Wharton Rd
- 2019 Wharton Rd
- 2043 Wharton Rd
- 2015 Wharton Rd
- 2047 Wharton Rd
- 2041 Parkdale Ave
- 2048 Parkdale Ave
- 2053 Parkdale Ave Park Ave
