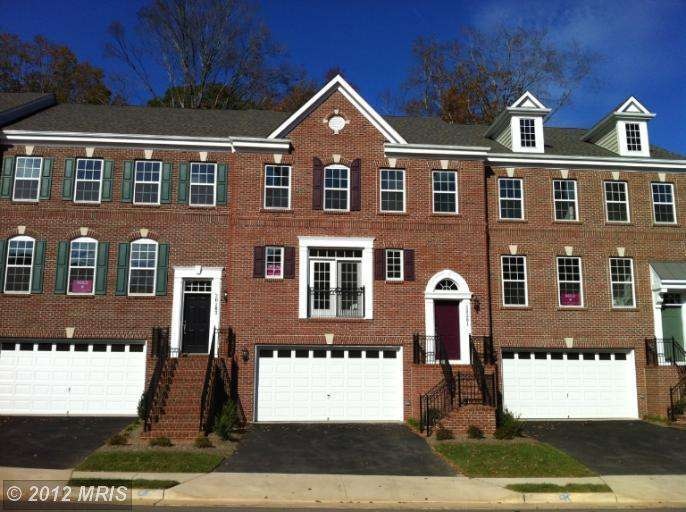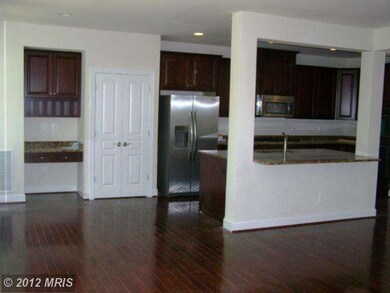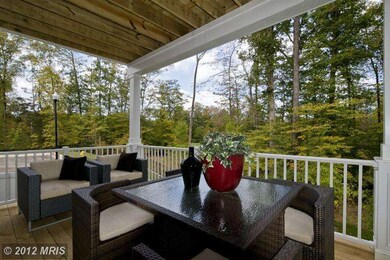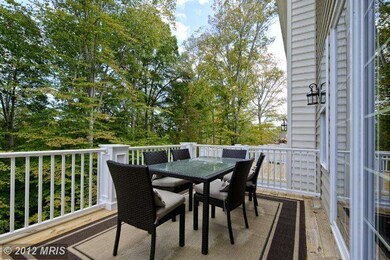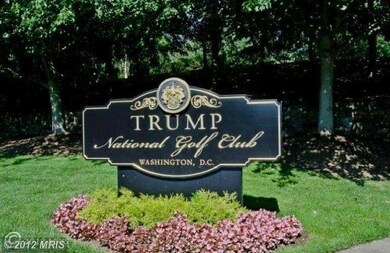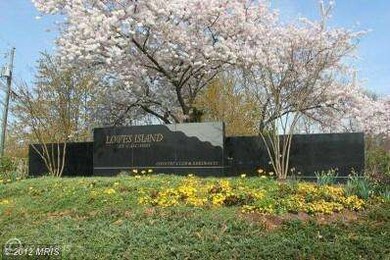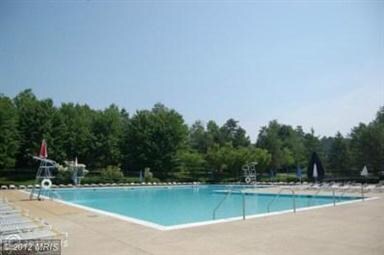
20281 Center Brook Square Sterling, VA 20165
Highlights
- Newly Remodeled
- Gourmet Kitchen
- Wood Flooring
- Lowes Island Elementary School Rated A
- Contemporary Architecture
- 1 Fireplace
About This Home
As of April 2023Enjoy the luxuries of new Stanley Martin Homes construction & back to Trump National! 4 levels, brick-front, & includes an enviable open floorplan w/3-4 bedrooms 3 full & 2 half baths. Granite counters, hardwood flooring on entire main level, stainless appliances, 3 outdoor living spaces & more! The only opportunity to buy new in Lowes Island.
Last Buyer's Agent
Christopher Fulton
RE/MAX Select Properties License #MRIS:11479
Townhouse Details
Home Type
- Townhome
Est. Annual Taxes
- $6,401
Year Built
- Built in 2012 | Newly Remodeled
Lot Details
- Two or More Common Walls
- Landscaped
HOA Fees
- $166 Monthly HOA Fees
Parking
- 2 Car Attached Garage
Home Design
- Contemporary Architecture
- Slab Foundation
- Vinyl Siding
- Brick Front
Interior Spaces
- 2,988 Sq Ft Home
- Property has 3 Levels
- 1 Fireplace
- Family Room Off Kitchen
- Dining Room
- Game Room
- Wood Flooring
Kitchen
- Gourmet Kitchen
- Breakfast Room
- Microwave
- Dishwasher
- Kitchen Island
- Upgraded Countertops
Bedrooms and Bathrooms
- 3 Bedrooms
- En-Suite Primary Bedroom
- 5 Bathrooms
Finished Basement
- Walk-Out Basement
- Connecting Stairway
- Rear Basement Entry
- Basement Windows
Utilities
- Forced Air Heating System
- Electric Water Heater
- Public Septic
Community Details
- Association fees include trash
- Built by STANLEY MARTIN
- The Morrison
- The Overlook At Lowes Island Community
Listing and Financial Details
- Home warranty included in the sale of the property
- Tax Lot 114
- Assessor Parcel Number SPECULATION
Ownership History
Purchase Details
Home Financials for this Owner
Home Financials are based on the most recent Mortgage that was taken out on this home.Purchase Details
Home Financials for this Owner
Home Financials are based on the most recent Mortgage that was taken out on this home.Similar Homes in the area
Home Values in the Area
Average Home Value in this Area
Purchase History
| Date | Type | Sale Price | Title Company |
|---|---|---|---|
| Warranty Deed | $780,000 | Champion Title & Settlements | |
| Warranty Deed | $710,000 | Kvs Title Llc |
Mortgage History
| Date | Status | Loan Amount | Loan Type |
|---|---|---|---|
| Open | $780,000 | New Conventional | |
| Previous Owner | $360,000 | New Conventional |
Property History
| Date | Event | Price | Change | Sq Ft Price |
|---|---|---|---|---|
| 04/21/2023 04/21/23 | Sold | $780,000 | 0.0% | $232 / Sq Ft |
| 03/24/2023 03/24/23 | Pending | -- | -- | -- |
| 03/16/2023 03/16/23 | For Sale | $780,000 | +9.9% | $232 / Sq Ft |
| 08/14/2020 08/14/20 | Sold | $710,000 | -2.7% | $221 / Sq Ft |
| 07/10/2020 07/10/20 | For Sale | $730,000 | +40.7% | $227 / Sq Ft |
| 01/02/2013 01/02/13 | Sold | $518,990 | -0.2% | $174 / Sq Ft |
| 12/02/2012 12/02/12 | Pending | -- | -- | -- |
| 11/08/2012 11/08/12 | Price Changed | $519,990 | -2.4% | $174 / Sq Ft |
| 09/20/2012 09/20/12 | Price Changed | $532,647 | -2.6% | $178 / Sq Ft |
| 08/28/2012 08/28/12 | Price Changed | $546,990 | -4.3% | $183 / Sq Ft |
| 08/10/2012 08/10/12 | Price Changed | $571,535 | -6.5% | $191 / Sq Ft |
| 06/19/2012 06/19/12 | For Sale | $611,535 | -- | $205 / Sq Ft |
Tax History Compared to Growth
Tax History
| Year | Tax Paid | Tax Assessment Tax Assessment Total Assessment is a certain percentage of the fair market value that is determined by local assessors to be the total taxable value of land and additions on the property. | Land | Improvement |
|---|---|---|---|---|
| 2024 | $6,401 | $739,960 | $240,000 | $499,960 |
| 2023 | $6,353 | $726,080 | $240,000 | $486,080 |
| 2022 | $6,100 | $685,400 | $230,000 | $455,400 |
| 2021 | $6,550 | $668,320 | $220,000 | $448,320 |
| 2020 | $6,352 | $613,750 | $190,000 | $423,750 |
| 2019 | $6,303 | $603,190 | $190,000 | $413,190 |
| 2018 | $6,233 | $574,450 | $190,000 | $384,450 |
| 2017 | $6,106 | $542,730 | $190,000 | $352,730 |
| 2016 | $6,535 | $570,750 | $0 | $0 |
| 2015 | $6,234 | $359,270 | $0 | $359,270 |
| 2014 | $6,951 | $451,860 | $0 | $451,860 |
Agents Affiliated with this Home
-
Jennifer Halm

Seller's Agent in 2023
Jennifer Halm
Compass
(703) 851-2255
2 in this area
74 Total Sales
-
Sue Smith

Buyer's Agent in 2023
Sue Smith
Compass
(703) 928-7860
3 in this area
218 Total Sales
-
Tracy Dillard

Seller's Agent in 2020
Tracy Dillard
Compass
(703) 861-5548
1 in this area
83 Total Sales
-
KEVIN DILLARD

Seller Co-Listing Agent in 2020
KEVIN DILLARD
Compass
(703) 861-9144
1 in this area
34 Total Sales
-
Stanley Martin

Seller's Agent in 2013
Stanley Martin
SM Brokerage, LLC
1,899 Total Sales
-
C
Buyer's Agent in 2013
Christopher Fulton
RE/MAX
Map
Source: Bright MLS
MLS Number: 1004042580
APN: 005-29-1386-005
- 47639 Paulsen Square
- 20390 Center Brook Square
- 20362 Center Brook Square
- 47666 Paulsen Square
- 20369 Stillhouse Branch Place
- 20393 Dunkirk Square
- 20461 Mcgees Ferry Way
- 20366 Clover Field Terrace
- 20351 Cliftons Point St
- 47236 Middle Bluff Place
- 47795 Scotsborough Square
- 47825 Scotsborough Square
- 47834 Scotsborough Square
- 47436 Middle Bluff Place
- 20366 Fallsway Terrace
- 20518 Swecker Farm Place
- 47643 Rhyolite Place
- 47433 River Crest St
- 20293 Water Mark Place
- 20580 Willoughby Square
